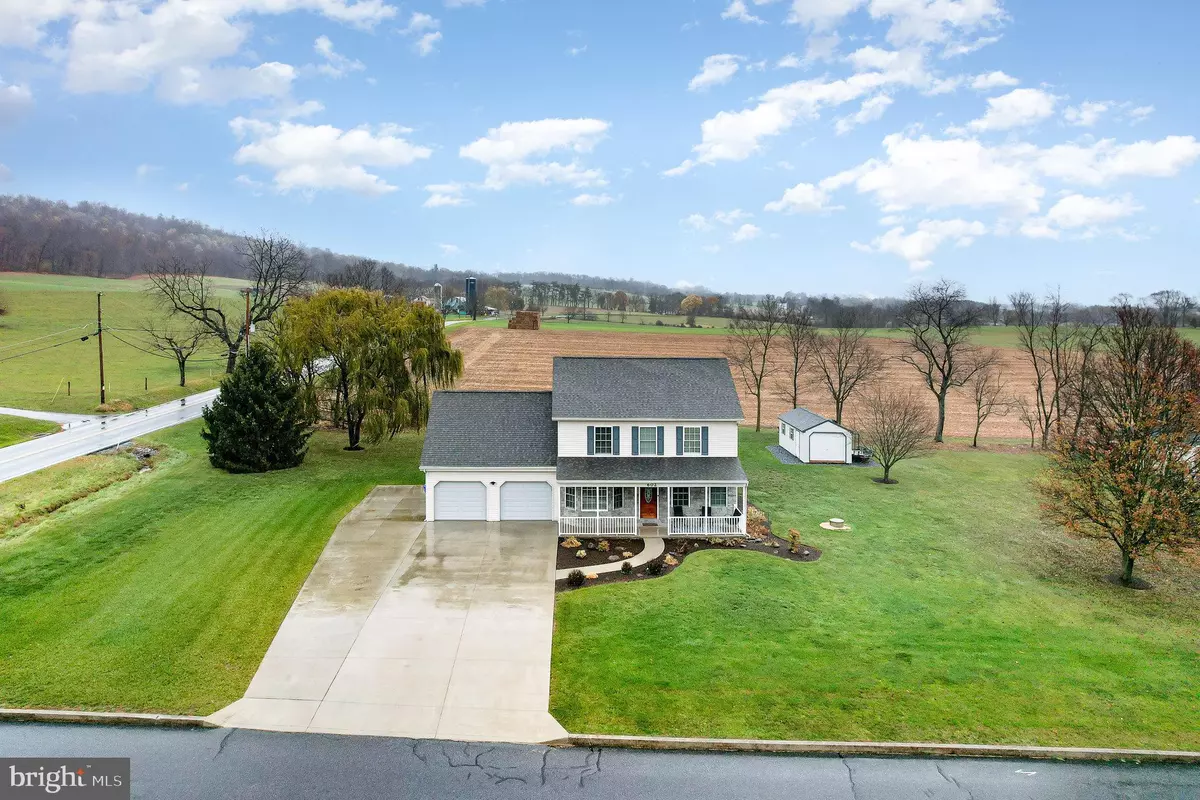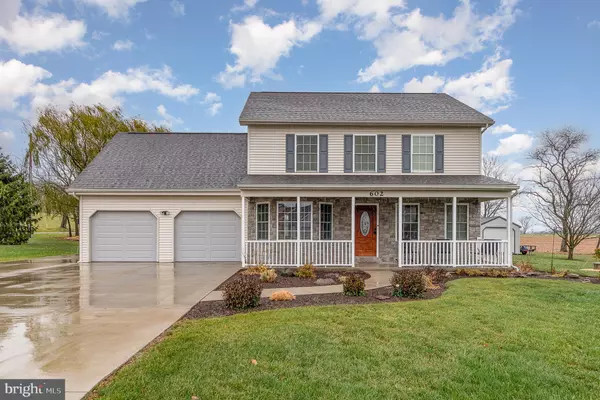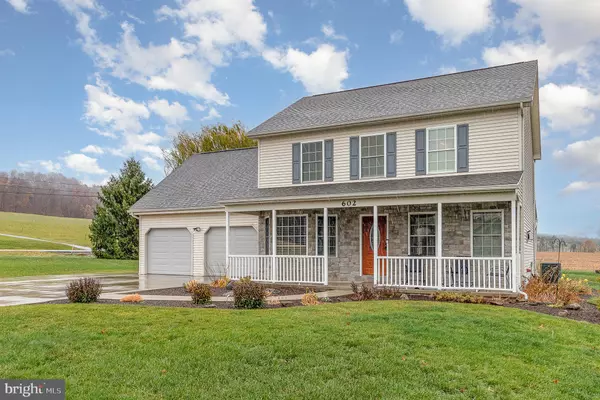
4 Beds
3 Baths
2,192 SqFt
4 Beds
3 Baths
2,192 SqFt
Key Details
Property Type Single Family Home
Sub Type Detached
Listing Status Active
Purchase Type For Sale
Square Footage 2,192 sqft
Price per Sqft $200
Subdivision None Available
MLS Listing ID PAYK2072228
Style Traditional
Bedrooms 4
Full Baths 2
Half Baths 1
HOA Y/N N
Abv Grd Liv Area 2,192
Originating Board BRIGHT
Year Built 1999
Annual Tax Amount $3,500
Tax Year 2011
Lot Size 0.780 Acres
Acres 0.78
Property Description
-Buyer agents are welcomed-
Nestled on just under an acre, this 4-bedroom, 2.5-bath home in Hickory Meadows offers the perfect blend of comfort and tranquility. Situated on a desirable corner lot, it provides a peaceful, spacious setting where you can truly feel at home.
Inside, enjoy an open floor plan with a large bonus room above the garage—perfect as a 4th bedroom, home office, or entertainment space. Recent upgrades include a new roof, paved driveway, upgraded well pump, AC unit, and modern kitchen with new cabinets, stove, and microwave. Additional features include radiant heat, central air, ceiling fans, and a new shed for extra storage.
With plenty of space and a serene country landscape surrounding you, this home is ideal for relaxation and entertaining. The home hits the market for showings on December 2—what a wonderful time of the year to make this beautiful, cozy retreat your own, schedule your private showing!
Location
State PA
County York
Area Fairview Twp (15227)
Zoning RESIDENTIAL
Interior
Interior Features WhirlPool/HotTub, Water Treat System, Kitchen - Eat-In, Formal/Separate Dining Room
Hot Water Propane
Heating Hot Water, Radiant
Cooling Ceiling Fan(s), Central A/C
Flooring Hardwood, Carpet, Laminated, Other, Wood
Equipment Microwave, Dishwasher, Refrigerator, Freezer, Oven/Range - Electric, Disposal, Water Conditioner - Owned
Fireplace N
Appliance Microwave, Dishwasher, Refrigerator, Freezer, Oven/Range - Electric, Disposal, Water Conditioner - Owned
Heat Source Propane - Owned, Propane - Leased
Exterior
Exterior Feature Patio(s)
Utilities Available Cable TV Available
Water Access N
Roof Type Composite
Accessibility None
Porch Patio(s)
Road Frontage Boro/Township, City/County
Garage N
Building
Lot Description Cleared, Level
Story 2
Foundation Slab, Other
Sewer Private Sewer
Water Well
Architectural Style Traditional
Level or Stories 2
Additional Building Above Grade
Structure Type Dry Wall
New Construction N
Schools
School District West Shore
Others
Senior Community No
Tax ID 27-000-QG-0080-C0-00000
Ownership Fee Simple
SqFt Source Estimated
Acceptable Financing Conventional, VA, FHA, Cash, USDA
Listing Terms Conventional, VA, FHA, Cash, USDA
Financing Conventional,VA,FHA,Cash,USDA
Special Listing Condition Standard








