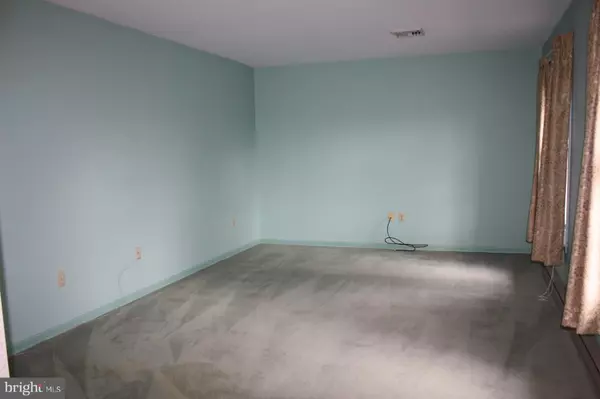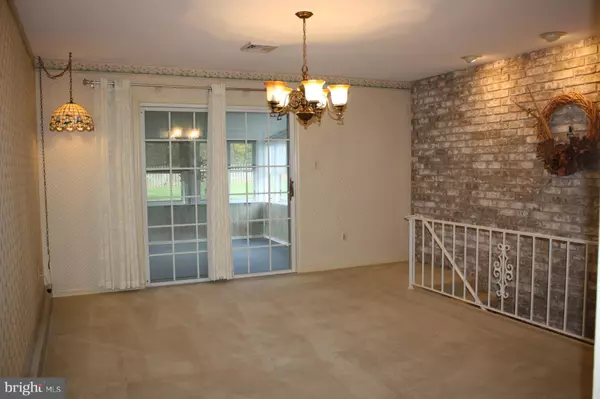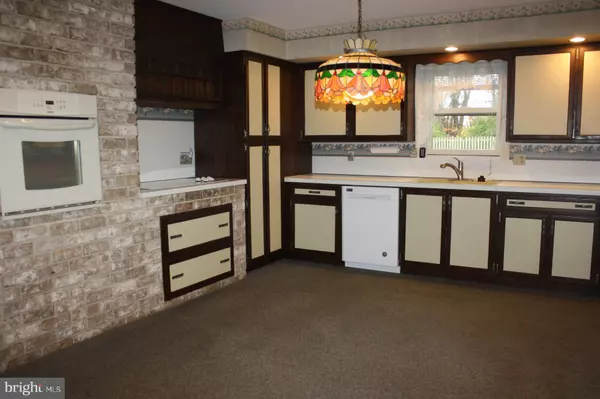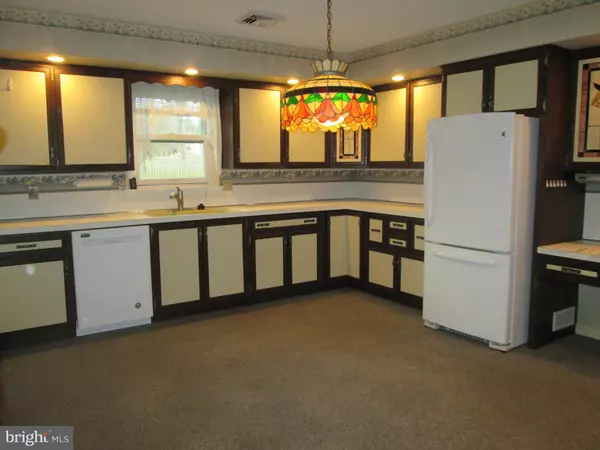
4 Beds
2 Baths
2,534 SqFt
4 Beds
2 Baths
2,534 SqFt
Key Details
Property Type Single Family Home
Sub Type Detached
Listing Status Pending
Purchase Type For Sale
Square Footage 2,534 sqft
Price per Sqft $136
Subdivision Countryside Acres
MLS Listing ID PACB2036136
Style Ranch/Rambler
Bedrooms 4
Full Baths 2
HOA Y/N N
Abv Grd Liv Area 1,666
Originating Board BRIGHT
Year Built 1970
Annual Tax Amount $3,293
Tax Year 2024
Lot Size 0.410 Acres
Acres 0.41
Lot Dimensions 120' x 150'
Property Description
Don't miss the three seasons room, lower level family room with fireplace and bar area. Spacious kitchen, double front doors, foyer with large closet, formal living room, and primary bedroom with brick wall.
Lower level has a family room, a bedroom, an office/bedroom, work room and storage room.
Location
State PA
County Cumberland
Area South Middleton Twp (14440)
Zoning 101 RESIDENTIAL 1 FAMILY
Rooms
Other Rooms Living Room, Dining Room, Primary Bedroom, Bedroom 2, Bedroom 3, Bedroom 4, Kitchen, Family Room, Sun/Florida Room, Office
Basement Full, Interior Access
Main Level Bedrooms 3
Interior
Interior Features Carpet, Ceiling Fan(s), Entry Level Bedroom, Formal/Separate Dining Room, Kitchen - Eat-In, Window Treatments
Hot Water Electric
Heating Baseboard - Electric
Cooling Central A/C
Flooring Carpet
Fireplaces Number 1
Fireplaces Type Brick, Fireplace - Glass Doors, Wood, Screen
Equipment Built-In Range, Dishwasher, Disposal, Dryer - Electric, Oven - Wall, Refrigerator, Washer
Furnishings No
Fireplace Y
Window Features Double Hung,Replacement
Appliance Built-In Range, Dishwasher, Disposal, Dryer - Electric, Oven - Wall, Refrigerator, Washer
Heat Source Electric
Laundry Main Floor
Exterior
Exterior Feature Porch(es), Deck(s)
Parking Features Garage - Front Entry, Inside Access, Oversized
Garage Spaces 8.0
Fence Chain Link
Utilities Available Electric Available, Cable TV, Phone
Water Access N
View Street
Roof Type Asphalt
Street Surface Black Top
Accessibility None
Porch Porch(es), Deck(s)
Road Frontage Boro/Township
Attached Garage 2
Total Parking Spaces 8
Garage Y
Building
Lot Description Rear Yard, SideYard(s), Front Yard
Story 1
Foundation Block
Sewer Public Sewer
Water Public
Architectural Style Ranch/Rambler
Level or Stories 1
Additional Building Above Grade, Below Grade
Structure Type Dry Wall
New Construction N
Schools
Elementary Schools Iron Forge
Middle Schools Yellow Breeches
High Schools Boiling Springs
School District South Middleton
Others
Senior Community No
Tax ID 40-27-1921-029
Ownership Fee Simple
SqFt Source Assessor
Acceptable Financing Cash, Conventional, FHA, VA
Horse Property N
Listing Terms Cash, Conventional, FHA, VA
Financing Cash,Conventional,FHA,VA
Special Listing Condition Standard








