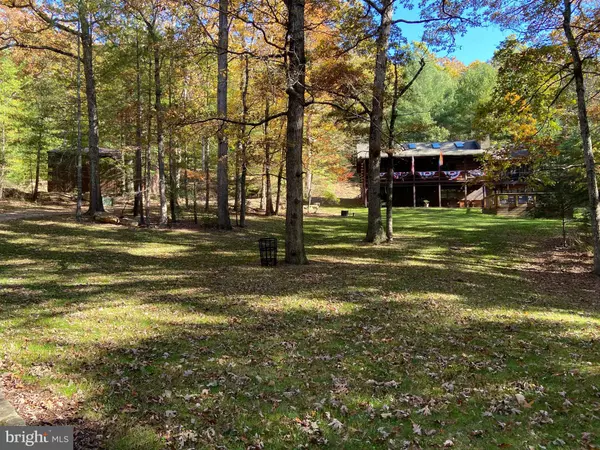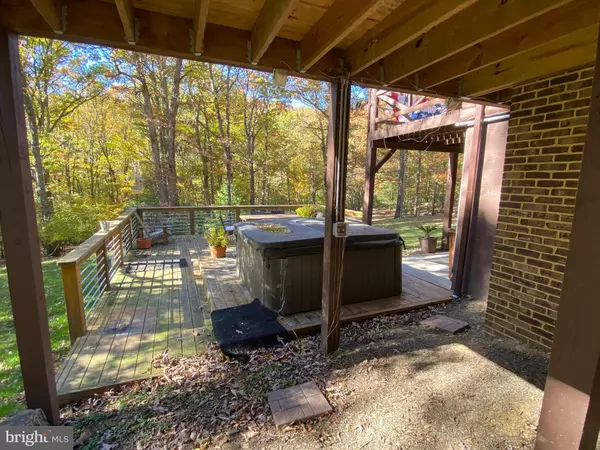
3 Beds
4 Baths
1,920 SqFt
3 Beds
4 Baths
1,920 SqFt
Key Details
Property Type Single Family Home
Sub Type Detached
Listing Status Active
Purchase Type For Sale
Square Footage 1,920 sqft
Price per Sqft $337
Subdivision Lost River Valley (Lrvpoa)
MLS Listing ID WVHD2002494
Style Other
Bedrooms 3
Full Baths 3
Half Baths 1
HOA Fees $230/ann
HOA Y/N Y
Abv Grd Liv Area 1,920
Originating Board BRIGHT
Year Built 1984
Annual Tax Amount $1,432
Tax Year 2022
Lot Size 5.010 Acres
Acres 5.01
Property Description
Honeywell Smart Control System to control HVAC via telephone app, High Speed Internet/Solid wood panel doors throughout house. All full bathrooms have heated tile floors with programmable thermostats. All bathrooms have rain shower heads. UV Water Purifier. Underground propane tank.
This house was completely gutted and remodeled in February of 2019. The design and renovations were guided by William DeMaio, architect of Denver, Colorado.
This property is easily accessible on a well-maintained road in the Lost River Valley Subdivision in Mill Gap. The association is well funded. This property would be an excellent weekend rental.
There is a Fact Sheet available in documents as well as a plat of the property.
Location
State WV
County Hardy
Zoning 101
Direction Northeast
Rooms
Other Rooms Primary Bedroom, Bedroom 2, Bedroom 3, Kitchen, Great Room, Laundry, Loft, Bathroom 1, Bathroom 2, Bathroom 3, Full Bath, Screened Porch
Main Level Bedrooms 1
Interior
Interior Features Bathroom - Walk-In Shower, Carpet, Ceiling Fan(s), Combination Dining/Living, Combination Kitchen/Dining, Combination Kitchen/Living, Entry Level Bedroom, Exposed Beams, Floor Plan - Open, Kitchen - Gourmet, Kitchen - Island, Primary Bath(s), Recessed Lighting, Skylight(s), Walk-in Closet(s), Water Treat System, Window Treatments
Hot Water Electric
Heating Heat Pump(s)
Cooling Central A/C
Flooring Carpet, Engineered Wood, Ceramic Tile
Fireplaces Number 2
Fireplaces Type Mantel(s), Insert, Screen, Wood
Equipment Built-In Microwave, Cooktop - Down Draft, Dishwasher, Disposal, Dryer - Front Loading, Oven - Self Cleaning, Oven/Range - Gas, Refrigerator, Stainless Steel Appliances, Washer, Water Heater, Water Conditioner - Owned
Fireplace Y
Window Features Double Hung,Energy Efficient,Screens,Sliding,Wood Frame
Appliance Built-In Microwave, Cooktop - Down Draft, Dishwasher, Disposal, Dryer - Front Loading, Oven - Self Cleaning, Oven/Range - Gas, Refrigerator, Stainless Steel Appliances, Washer, Water Heater, Water Conditioner - Owned
Heat Source Propane - Leased
Laundry Lower Floor, Has Laundry
Exterior
Exterior Feature Deck(s), Porch(es), Screened
Parking Features Garage - Front Entry, Oversized
Garage Spaces 6.0
Utilities Available Under Ground
Water Access N
View Mountain, Scenic Vista, Trees/Woods
Roof Type Architectural Shingle
Street Surface Gravel
Accessibility Level Entry - Main
Porch Deck(s), Porch(es), Screened
Road Frontage HOA, Road Maintenance Agreement
Total Parking Spaces 6
Garage Y
Building
Lot Description Backs to Trees, Mountainous, No Thru Street, Private
Story 2.5
Foundation Slab, Block
Sewer On Site Septic
Water Well
Architectural Style Other
Level or Stories 2.5
Additional Building Above Grade, Below Grade
Structure Type Cathedral Ceilings,Log Walls,Wood Ceilings
New Construction N
Schools
Elementary Schools East Hardy Early-Middle School
Middle Schools East Hardy Early-Middle School
High Schools East Hardy
School District Hardy County Schools
Others
HOA Fee Include Road Maintenance,Snow Removal
Senior Community No
Tax ID 02 408006200000000
Ownership Fee Simple
SqFt Source Assessor
Security Features Smoke Detector
Special Listing Condition Standard








