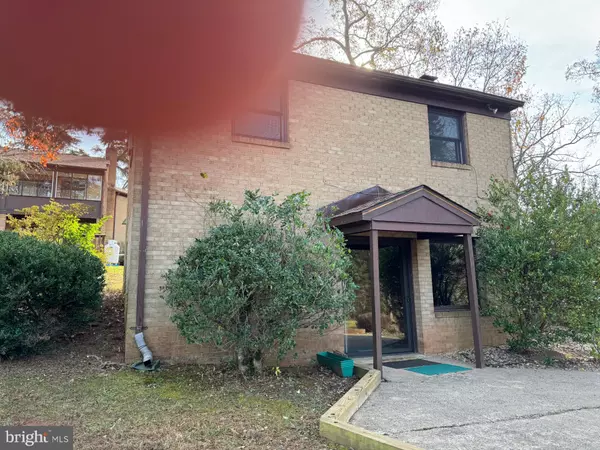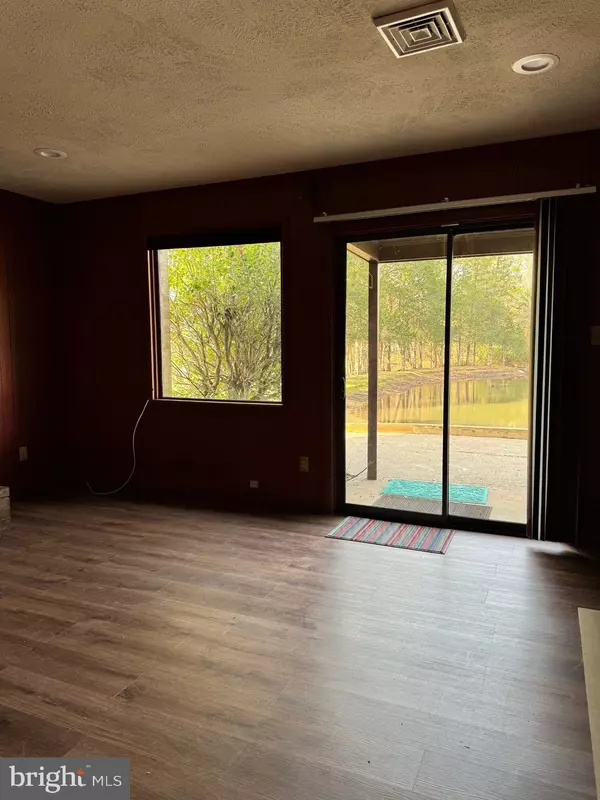
2 Beds
1 Bath
1,000 SqFt
2 Beds
1 Bath
1,000 SqFt
Key Details
Property Type Single Family Home
Sub Type Detached
Listing Status Active
Purchase Type For Rent
Square Footage 1,000 sqft
Subdivision Sugarland
MLS Listing ID VAFX2208368
Style Split Foyer
Bedrooms 2
Full Baths 1
HOA Y/N N
Abv Grd Liv Area 500
Originating Board BRIGHT
Year Built 1966
Lot Size 4,000 Sqft
Acres 0.09
Property Description
UPPER LEVEL HAS TWO BEDROOMS, & LAUNDRY ROOM.
SLIDING GLASS DOOR IN THE LIVING ROOM LEADS TO A CONCRETE PATIO WITH A VIEW OF A LARGE BEAUTIFUL POND. HOUSE IS LOCATED IN THE HIGHLY DESIRED LANGLEY HIGH SCHOOL DISTRICT.
COOPER MIDDLE SCHOOL & FORESTVILLE ELEMENTARY SCHOOL.THREE ONSITE PARKING SPACES. VERY PEACEFUL PLACE TO STAY.
DISCLOSURE: LISTING AGENT HAS FINANCIAL INTEREST IN AMERISTAR INVESTMENT GROUP LLC.
Location
State VA
County Fairfax
Zoning 110
Direction Southwest
Rooms
Other Rooms Living Room, Kitchen, Bedroom 1, Bathroom 1, Bathroom 2
Basement Daylight, Full, Fully Finished, Heated, Outside Entrance, Rear Entrance, Walkout Level
Interior
Interior Features Window Treatments
Hot Water Electric
Heating Forced Air
Cooling Window Unit(s), Ceiling Fan(s)
Flooring Luxury Vinyl Plank, Carpet, Ceramic Tile
Fireplaces Number 1
Fireplaces Type Wood
Equipment Oven/Range - Electric, Refrigerator, Microwave
Fireplace Y
Appliance Oven/Range - Electric, Refrigerator, Microwave
Heat Source Electric
Laundry Upper Floor
Exterior
Garage Spaces 3.0
Utilities Available Water Available, Electric Available
Amenities Available None
Water Access Y
View Water, Garden/Lawn, Trees/Woods
Roof Type Architectural Shingle
Accessibility None
Total Parking Spaces 3
Garage N
Building
Lot Description Landscaping, Partly Wooded, Private
Story 2
Foundation Concrete Perimeter
Sewer Septic = # of BR
Water Well
Architectural Style Split Foyer
Level or Stories 2
Additional Building Above Grade, Below Grade
New Construction N
Schools
Elementary Schools Forestville
Middle Schools Cooper
High Schools Langley
School District Fairfax County Public Schools
Others
Pets Allowed Y
HOA Fee Include None
Senior Community No
Tax ID 6-4-1- -72
Ownership Other
SqFt Source Estimated
Miscellaneous None
Security Features Smoke Detector
Horse Property N
Pets Allowed Case by Case Basis








