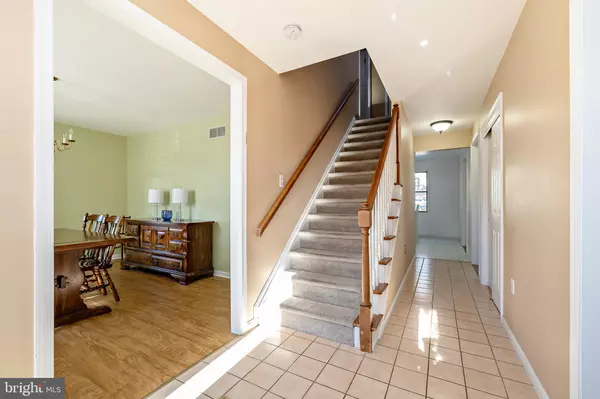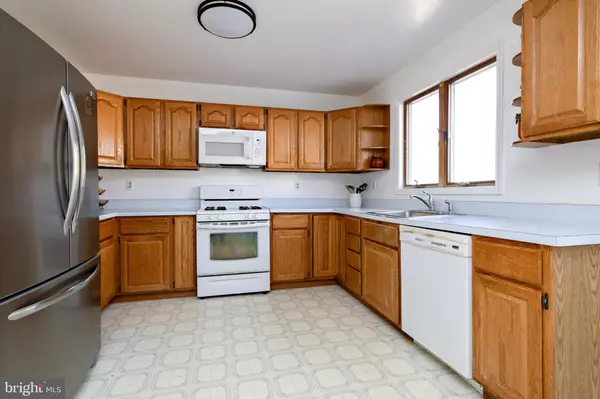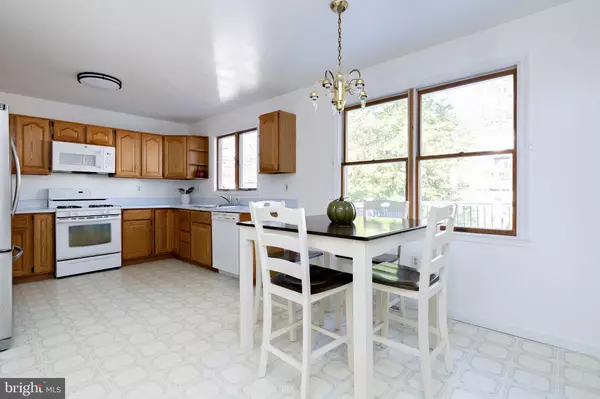
3 Beds
3 Baths
1,870 SqFt
3 Beds
3 Baths
1,870 SqFt
Key Details
Property Type Single Family Home
Sub Type Detached
Listing Status Under Contract
Purchase Type For Sale
Square Footage 1,870 sqft
Price per Sqft $187
Subdivision None Available
MLS Listing ID NJCD2079700
Style Colonial
Bedrooms 3
Full Baths 2
Half Baths 1
HOA Y/N N
Abv Grd Liv Area 1,870
Originating Board BRIGHT
Year Built 1991
Annual Tax Amount $9,161
Tax Year 2023
Lot Size 7,000 Sqft
Acres 0.16
Lot Dimensions 50.00 x 140.00
Property Description
The 2nd floor you walk up to nice bright landing with a skylight. It also has 3 nice size bedrooms with plenty of closet space with a main suite that has a full bath and walk-in closet.
Additional features of the home are new gas heat, central air & hot water heater, fenced backyard, pull down attic and a huge basement with French drain that could be easily finished to give you additional quality living space.
The home located on a quiet street convenient to schools, parks, shopping, easy access to major highways and Philadelphia.
Schedule your appointment today to view this lovely home!
Location
State NJ
County Camden
Area Magnolia Boro (20423)
Zoning RES
Rooms
Other Rooms Living Room, Bedroom 2, Bedroom 3, Kitchen, Family Room, Foyer, Bedroom 1, Laundry, Office, Bathroom 1, Bathroom 2, Half Bath
Basement Drainage System
Interior
Hot Water Natural Gas
Heating Forced Air
Cooling Central A/C
Fireplace N
Heat Source Natural Gas
Exterior
Garage Spaces 2.0
Water Access N
Roof Type Architectural Shingle
Accessibility None
Total Parking Spaces 2
Garage N
Building
Story 2
Foundation Block
Sewer Public Sewer
Water Public
Architectural Style Colonial
Level or Stories 2
Additional Building Above Grade, Below Grade
New Construction N
Schools
School District Sterling High
Others
Senior Community No
Tax ID 23-00001 07-00019
Ownership Fee Simple
SqFt Source Assessor
Acceptable Financing Cash, Conventional, FHA, VA
Listing Terms Cash, Conventional, FHA, VA
Financing Cash,Conventional,FHA,VA
Special Listing Condition Standard








