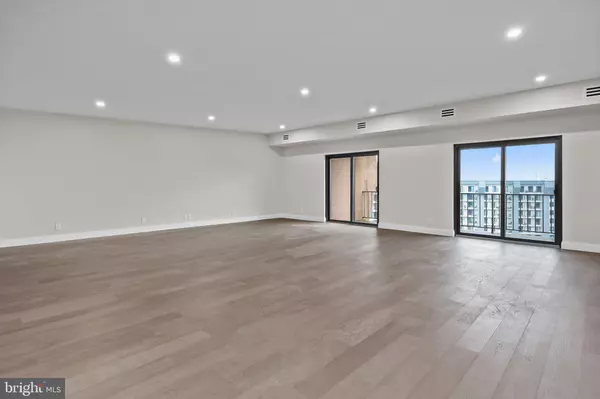
3 Beds
2 Baths
2,232 SqFt
3 Beds
2 Baths
2,232 SqFt
Key Details
Property Type Condo
Sub Type Condo/Co-op
Listing Status Active
Purchase Type For Sale
Square Footage 2,232 sqft
Price per Sqft $380
Subdivision Valley Forge Tower
MLS Listing ID PAMC2121420
Style Traditional
Bedrooms 3
Full Baths 2
Condo Fees $1,019/mo
HOA Y/N N
Abv Grd Liv Area 2,232
Originating Board BRIGHT
Year Built 1976
Annual Tax Amount $6,378
Tax Year 2024
Lot Dimensions 0.00 x 0.00
Property Description
Location
State PA
County Montgomery
Area Upper Merion Twp (10658)
Zoning HR
Direction East
Rooms
Other Rooms Living Room, Dining Room, Bedroom 2, Bedroom 3, Kitchen, Den, Bedroom 1
Basement Other
Main Level Bedrooms 3
Interior
Interior Features Built-Ins, Breakfast Area, Dining Area, Elevator, Flat, Family Room Off Kitchen, Floor Plan - Traditional, Floor Plan - Open, Kitchen - Eat-In, Kitchen - Island, Pantry, Bathroom - Soaking Tub, Spiral Staircase, Bathroom - Tub Shower, Wainscotting, Upgraded Countertops, Other, Wood Floors
Hot Water Instant Hot Water
Heating Forced Air
Cooling Central A/C
Flooring Hardwood
Fireplaces Number 1
Fireplaces Type Gas/Propane
Inclusions Washer, Dryer, Refrigerator
Equipment Cooktop, Dishwasher, Dryer - Electric, Icemaker, Microwave, Oven - Self Cleaning, Refrigerator, Stove, Washer
Furnishings No
Fireplace Y
Window Features Double Pane
Appliance Cooktop, Dishwasher, Dryer - Electric, Icemaker, Microwave, Oven - Self Cleaning, Refrigerator, Stove, Washer
Heat Source Electric
Laundry Dryer In Unit, Washer In Unit
Exterior
Exterior Feature Balconies- Multiple
Garage Spaces 1000.0
Utilities Available Cable TV, Electric Available, Natural Gas Available, Phone Available, Sewer Available, Water Available
Amenities Available Basketball Courts, Bike Trail, Club House, Common Grounds, Elevator, Exercise Room, Extra Storage, Fitness Center, Jog/Walk Path, Library, Meeting Room, Party Room, Picnic Area, Pool - Indoor, Pool - Outdoor, Security, Swimming Pool, Tennis Courts, Volleyball Courts, Other
Water Access N
View River, Trees/Woods, Street, Other, Water
Accessibility None
Porch Balconies- Multiple
Total Parking Spaces 1000
Garage N
Building
Story 7
Unit Features Hi-Rise 9+ Floors
Sewer Public Sewer
Water Public
Architectural Style Traditional
Level or Stories 7
Additional Building Above Grade, Below Grade
Structure Type Dry Wall
New Construction N
Schools
School District Upper Merion Area
Others
Pets Allowed N
HOA Fee Include Alarm System,All Ground Fee,Cable TV,Common Area Maintenance,Lawn Maintenance,Management,Parking Fee,Lawn Care Front,Lawn Care Rear,Lawn Care Side,Pool(s),Recreation Facility,Road Maintenance,Security Gate,Sewer,Snow Removal,Trash,Water
Senior Community No
Tax ID 58-00-19305-482
Ownership Condominium
Security Features 24 hour security
Acceptable Financing Cash, Conventional, FHA
Listing Terms Cash, Conventional, FHA
Financing Cash,Conventional,FHA
Special Listing Condition Standard








