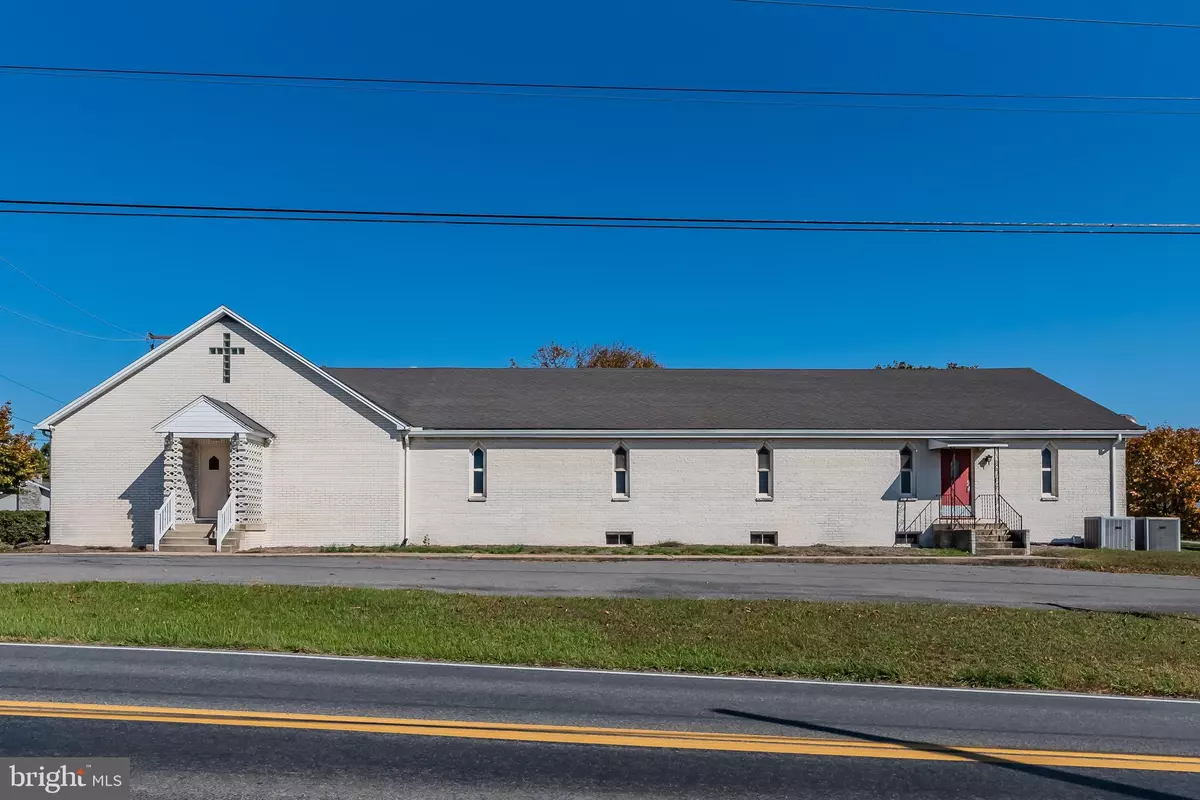
4,784 SqFt
4,784 SqFt
Key Details
Property Type Commercial
Sub Type Special Purpose
Listing Status Active
Purchase Type For Sale
Square Footage 4,784 sqft
Price per Sqft $67
MLS Listing ID PAFL2023672
Originating Board BRIGHT
Year Built 1961
Tax Year 2023
Lot Size 0.970 Acres
Acres 0.97
Property Description
2249 ROXBURY RD., SHIPPENSBURG - Just hit the market and is now ready for showings!!! Wouldn't this baby be absolutely STUNNING converted into a family home?!?! WOW! Gorgeous, white brick exterior! Beautiful cathedral ceilings and custom built character you won't find anywhere else. Office spaces, room for nursery center, youth ministry, bible schools, community center, events center, ect. The "nave" or gathering area includes a large stage (chancel) with controlled stage lighting and surround sound system. Also includes 3 rows of 4, beautifully crafted, wooden pews with ample space for adding additional pews, chairs, enlarging the stage area and so much more. At the rear of this space, you will find a sound and lighting control booth, with equipment included and an entry way into another gathering area, office area, nursery, child care center, ect... again, whatever your needs are, the possibilities here are almost unlimited. In addition to a large, welcoming foyer, the first gather room 3 large offices (one previously used as a nursery), and the nave with the stage area, you will also find another room that could be used as an office or storage, as well as 2 bathrooms, currently set up separately as a his and hers. Equipped with 5 central air / heat pump units and 2 mini-split, ductless a/c and heating units. The basement includes a fully equipped kitchen with 2, electric oven ranges, phenomenal storage space, and lots of cooking equipment / cookware. Also including a smaller, secondary kitchenette area where you can host 2 events at once, have separate classrooms, workgroups, youth groups, ect... whatever your needs are, they are guaranteed to be filled here with this beautiful, unique building and everything it has to offer. There's also large closets providing more than enough storage space, 2 additional office spaces (or use for whatever your needs are), and 2 large bathrooms with multiple stalls, currently set up as his and hers. Also, there's an additional room that was previously used as a men's restroom with a urinal only. You MUST SEE this beauty to truly appreciate everything she has to offer!!!
This building, formerly used as a religious, special purpose for a local church denomination which could be easily transferred to a new and upcoming religious group or an existing one looking for the ample space they need to keep growing with over 4,780sqft of finished living space!!! However, the uses are not limited to religious purposes! Other permitted uses include but are not limited too; a single family residential home, hunting & fishing clubs, stables or riding academies, greenhouses / nursery gardens, vineyards, and animal hospitals! Conditional uses permitted include but are not limited too; public facilities, public or private schools, park / playgrounds, campgrounds / recreational facilities, swimming clubs, golf clubs, and more. Please check with the local township municipality for additional permitted uses, zoning requirements and restrictions and application for use approval permits.
Visit the Southampton Township, Franklin County website for details on the agricultural zoning uses here:
All information provided is deemed reliable, however; there is no guarantee for accuracy and information is subject to change without notice. Prospective buyers/agents are encouraged to do their own research and due diligence, including but not limited too; measurement of the property’s square footage or land measurements.
Location
State PA
County Franklin
Area Southampton Twp (14521)
Zoning AG
Interior
Hot Water Electric
Heating Heat Pump(s), Wall Unit
Cooling Central A/C
Flooring Carpet
Inclusions Refrigerator, Oven/Range (2), Alter, As Shown
Heat Source Electric
Exterior
Garage Spaces 46.0
Water Access N
View Pasture, Mountain
Roof Type Shingle
Street Surface Black Top,Paved
Accessibility 36\"+ wide Halls, Wheelchair Mod
Road Frontage State
Total Parking Spaces 46
Garage N
Building
Lot Description Cleared, Corner
Foundation Permanent, Brick/Mortar
Sewer On Site Septic
Water Public
New Construction N
Schools
High Schools Shippensburg Area Senior
School District Shippensburg Area
Others
Tax ID 21-0N06-100-EX0000
Ownership Fee Simple
SqFt Source Estimated
Acceptable Financing Cash, Conventional, Installment Sale
Listing Terms Cash, Conventional, Installment Sale
Financing Cash,Conventional,Installment Sale
Special Listing Condition Standard








