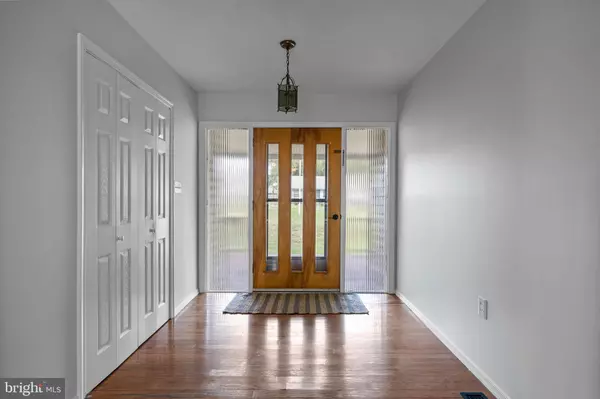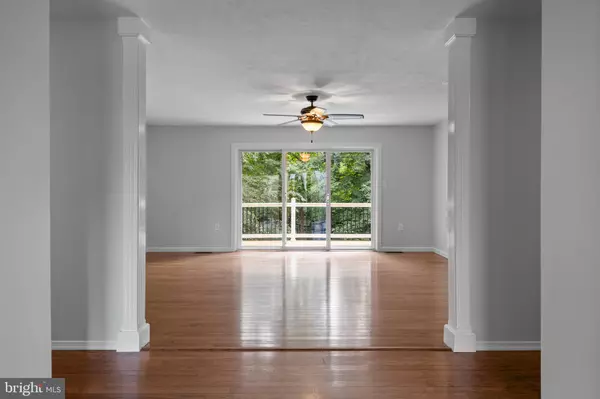
5 Beds
3 Baths
3,372 SqFt
5 Beds
3 Baths
3,372 SqFt
Key Details
Property Type Single Family Home
Sub Type Detached
Listing Status Under Contract
Purchase Type For Sale
Square Footage 3,372 sqft
Price per Sqft $153
Subdivision Long Beach Heights
MLS Listing ID MDCA2018518
Style Ranch/Rambler
Bedrooms 5
Full Baths 3
HOA Fees $294/ann
HOA Y/N Y
Abv Grd Liv Area 2,024
Originating Board BRIGHT
Year Built 1974
Annual Tax Amount $5,117
Tax Year 2024
Lot Size 0.659 Acres
Acres 0.66
Lot Dimensions 176.00 x
Property Description
Long Beach Heights is a well-established waterfront community with private access to an exclusive bayfront beach. Walk to the beach or pack up the golf cart, the kids will have a blast finding fossils and shark teeth. The community center can be rented for special occasions, and is host to many community events, yoga classes, meetings, etc.
ATTENTION SAILORS/BOATERS, 30'-50' slips are available for rent/sale at nearby Flag Harbor Marina, located within the community. This sheltered marina is a haven to sailboats, especially, with its deep water slips. The marina also features a pool and play area. Easy access to Annapolis by boat or car! 1 hr 20 min to DC. 15 min to Prince Frederick or Solomons for conveniences, restaurants & entertainment.
Location
State MD
County Calvert
Zoning R
Rooms
Other Rooms Living Room, Primary Bedroom, Bedroom 2, Bedroom 3, Bedroom 4, Bedroom 5, Kitchen, Family Room, Storage Room, Utility Room, Primary Bathroom, Full Bath
Basement Full, Fully Finished, Heated, Interior Access, Outside Entrance, Walkout Level, Windows, Rear Entrance
Main Level Bedrooms 3
Interior
Interior Features 2nd Kitchen, Ceiling Fan(s), Stove - Wood, Upgraded Countertops, Carpet, Entry Level Bedroom, Kitchen - Eat-In, Kitchen - Table Space, Kitchen - Island, Pantry, Primary Bath(s), Bathroom - Stall Shower, Bathroom - Tub Shower, Walk-in Closet(s), Wood Floors
Hot Water Electric
Heating Heat Pump(s)
Cooling Ceiling Fan(s), Central A/C
Flooring Hardwood, Carpet
Fireplaces Number 1
Fireplaces Type Insert
Inclusions Workshop with own heating/cooling system. 2nd Stove & 2nd Refrigerator in basement.
Equipment Built-In Microwave, Dishwasher, Dryer - Front Loading, Exhaust Fan, Icemaker, Oven/Range - Gas, Refrigerator, Washer - Front Loading, Oven/Range - Electric, Extra Refrigerator/Freezer
Furnishings No
Fireplace Y
Appliance Built-In Microwave, Dishwasher, Dryer - Front Loading, Exhaust Fan, Icemaker, Oven/Range - Gas, Refrigerator, Washer - Front Loading, Oven/Range - Electric, Extra Refrigerator/Freezer
Heat Source Electric
Laundry Main Floor, Dryer In Unit, Washer In Unit
Exterior
Exterior Feature Porch(es), Deck(s)
Utilities Available Propane
Amenities Available Beach, Community Center
Water Access Y
Water Access Desc Canoe/Kayak,Fishing Allowed,Limited hours of Personal Watercraft Operation (PWC),Private Access,Swimming Allowed
View Trees/Woods
Roof Type Shingle
Accessibility None
Porch Porch(es), Deck(s)
Garage N
Building
Story 2
Foundation Concrete Perimeter
Sewer Private Septic Tank
Water Public
Architectural Style Ranch/Rambler
Level or Stories 2
Additional Building Above Grade, Below Grade
New Construction N
Schools
School District Calvert County Public Schools
Others
HOA Fee Include Road Maintenance
Senior Community No
Tax ID 0501043633
Ownership Fee Simple
SqFt Source Assessor
Security Features Main Entrance Lock,Smoke Detector
Acceptable Financing Cash, Conventional, FHA, USDA, VA
Listing Terms Cash, Conventional, FHA, USDA, VA
Financing Cash,Conventional,FHA,USDA,VA
Special Listing Condition Standard








