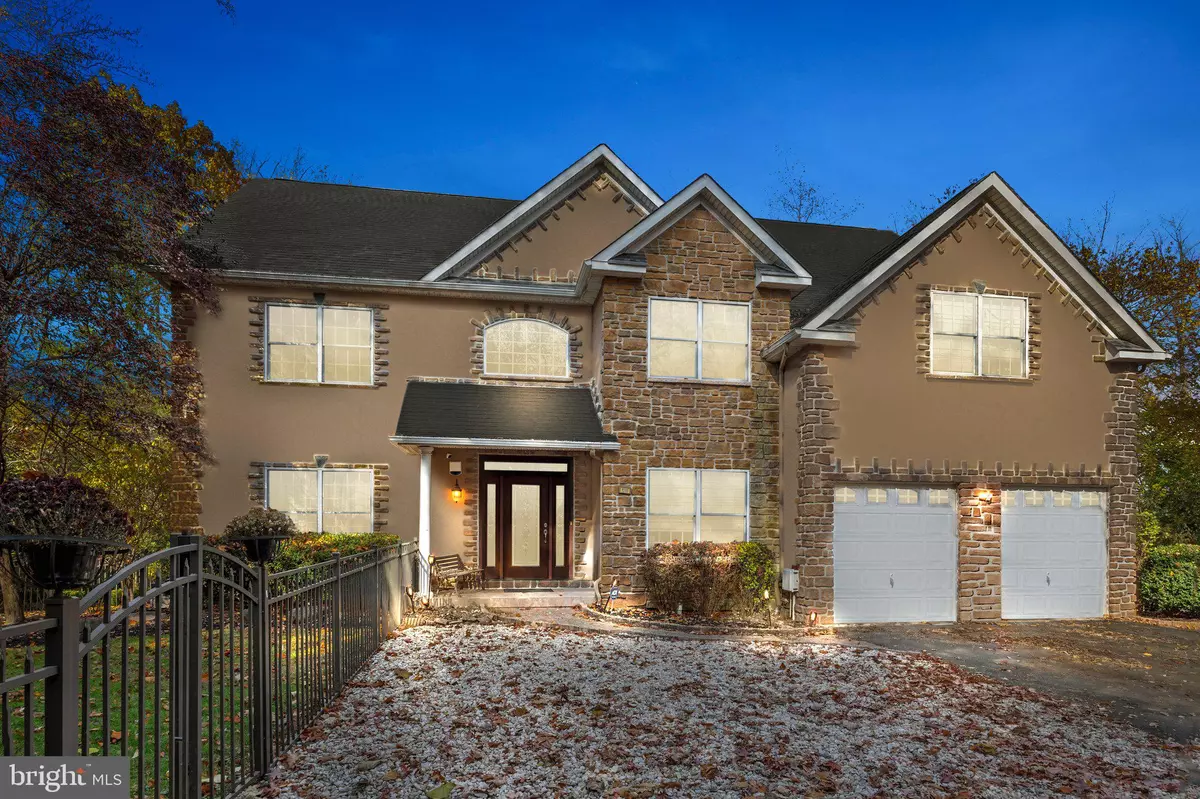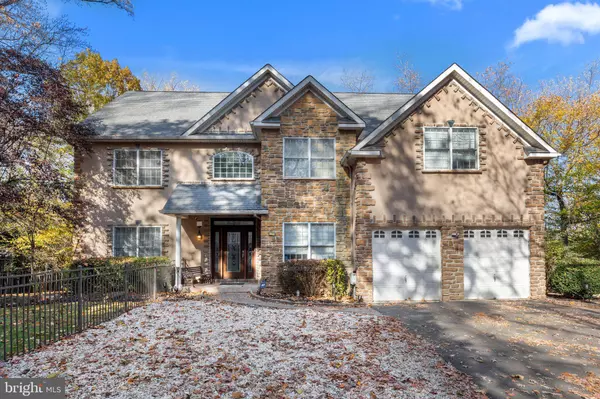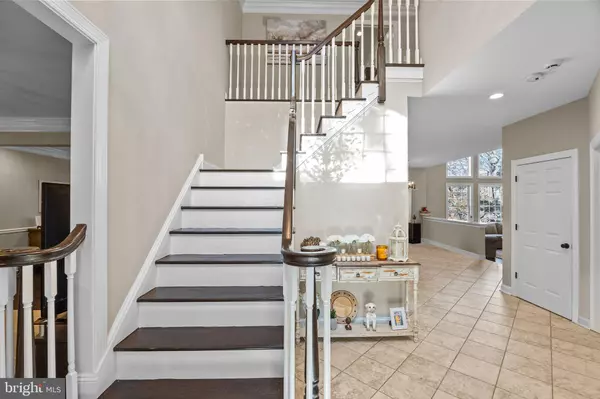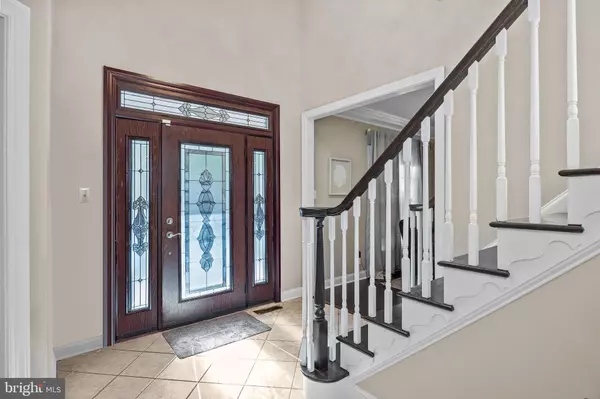
4 Beds
4 Baths
4,222 SqFt
4 Beds
4 Baths
4,222 SqFt
Key Details
Property Type Single Family Home
Sub Type Detached
Listing Status Active
Purchase Type For Sale
Square Footage 4,222 sqft
Price per Sqft $284
Subdivision Glen Wood
MLS Listing ID PABU2083246
Style Colonial,Traditional
Bedrooms 4
Full Baths 3
Half Baths 1
HOA Y/N N
Abv Grd Liv Area 3,100
Originating Board BRIGHT
Year Built 2002
Annual Tax Amount $14,500
Tax Year 2024
Lot Dimensions 0.00 x 0.00
Property Description
Nestled in a serene natural setting, this stunning custom-built Colonial home offers the perfect blend of luxury, comfort, and privacy. Sitting on a private lot surrounded by lush trees and overlooking the breathtaking Delaware River canal, this 4-bedroom, 3 ½-bathroom masterpiece is designed to offer both an elegant living experience and a peaceful retreat.
Step outside to your very own oasis with a beautiful paver patio featuring a built-in fire pit and a two-tiered Trex deck—ideal for outdoor entertaining. Whether hosting family gatherings or enjoying a quiet evening, the tranquil canal views and private wooded surroundings provide the ultimate setting for relaxation and enjoyment.
Inside, the home boasts exquisite craftsmanship and attention to detail. The grand 2-story living room with soaring 20-foot ceilings creates an airy, open atmosphere, while the Brazilian Koa flooring and crown molding throughout add warmth and sophistication. The open-concept design seamlessly connects the spacious living, dining, and kitchen areas, offering the perfect flow for both everyday living and entertaining.
The gourmet kitchen is a true chef’s delight, featuring high-end appliances, pristine white designer cabinetry, and a large island that serves as the centerpiece of the space. A sunken great room with a floor-to-ceiling gas fireplace and expansive windows provides panoramic views of the picturesque backyard and canal—making it the perfect spot to unwind or entertain. A formal dining room, office/guest room, oversized laundry room, and powder room complete the first floor.
Upstairs, you’ll find a luxurious master suite with a sitting area, a walk-in closet, and a spa-like ensuite bathroom. Three additional spacious bedrooms and a full bath ensure plenty of room for family or guests.
The finished walkout basement is a true highlight, offering a custom-crafted wet bar, a full bath, and ceramic tile flooring—ideal for entertaining, parties, or quiet get-togethers year-round.
Recent upgrades enhance the home’s comfort and functionality, including new central air conditioning systems, a new heating boiler, and a new sump pump, providing peace of mind and efficiency for years to come.
Additional features include a two-car garage, ample storage space, and the convenience of being located in the highly-rated Pennsbury School District. With easy access to major highways and just a short drive to New York City, Princeton, and Philadelphia, this home provides the perfect balance of tranquility and convenience. Plus, you're just minutes from the charming Yardley Borough, offering excellent shopping, dining, and community amenities.
This exceptional home is an absolute must-see—schedule your tour today and experience the best of luxury living on the Delaware River canal!
Location
State PA
County Bucks
Area Lower Makefield Twp (10120)
Zoning R2
Rooms
Basement Fully Finished
Interior
Hot Water Natural Gas
Heating Central
Cooling Central A/C
Fireplace N
Heat Source Natural Gas
Exterior
Parking Features Garage - Front Entry
Garage Spaces 6.0
Water Access N
Accessibility None
Attached Garage 2
Total Parking Spaces 6
Garage Y
Building
Story 2.5
Foundation Concrete Perimeter
Sewer Public Sewer
Water Public
Architectural Style Colonial, Traditional
Level or Stories 2.5
Additional Building Above Grade, Below Grade
New Construction N
Schools
Elementary Schools Makefield
Middle Schools William Penn
High Schools Pennsbury
School District Pennsbury
Others
Senior Community No
Tax ID 20-053-040
Ownership Fee Simple
SqFt Source Assessor
Acceptable Financing Cash, Conventional, FHA
Listing Terms Cash, Conventional, FHA
Financing Cash,Conventional,FHA
Special Listing Condition Standard








