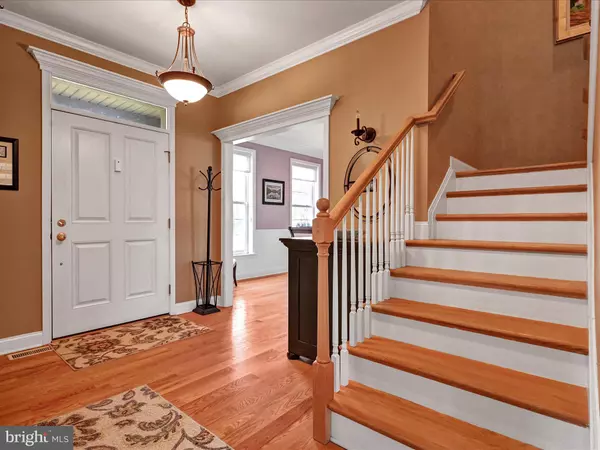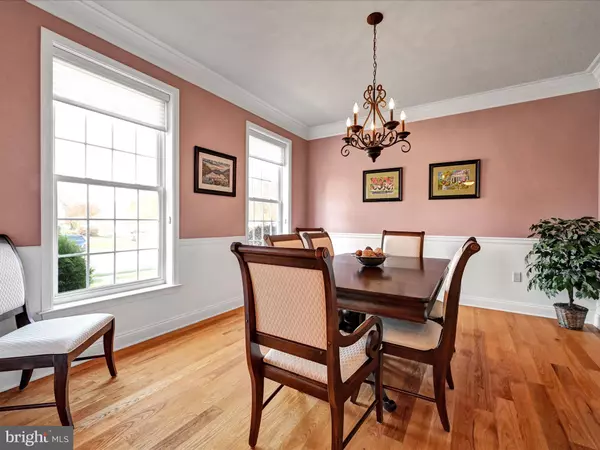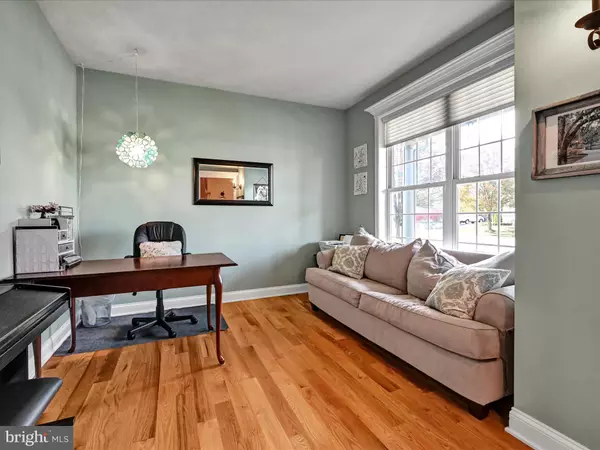
4 Beds
3 Baths
3,961 SqFt
4 Beds
3 Baths
3,961 SqFt
Key Details
Property Type Single Family Home
Sub Type Detached
Listing Status Pending
Purchase Type For Sale
Square Footage 3,961 sqft
Price per Sqft $176
Subdivision Penns Crossing
MLS Listing ID PALA2060334
Style Colonial
Bedrooms 4
Full Baths 2
Half Baths 1
HOA Y/N N
Abv Grd Liv Area 3,086
Originating Board BRIGHT
Year Built 2003
Annual Tax Amount $8,717
Tax Year 2024
Lot Size 0.300 Acres
Acres 0.3
Lot Dimensions 0.00 x 0.00
Property Description
Step inside to discover an inviting, open main floor where the custom kitchen overlooks a spacious living area, perfect for gatherings or everyday relaxation. The kitchen is a chef’s dream, with granite countertops, custom cabinetry, and ample workspace, while hardwood floors add warmth and character to much of the home.
Upstairs, the primary suite is a true retreat, featuring two walk-in closets, a cozy sitting area, and a luxurious ensuite complete with soaking tub and shower. The finished basement expands your living space even further, offering multiple areas for a home gym, media space, playroom, or any other creative pursuits.
Outside, the backyard is a wonderful blend of function and fun. With the perfect patio for gatherings and BBQ, and a yard great for play - there’s enough space for everyone to enjoy.
This home is the perfect balance of beauty, convenience, and room to grow—don’t miss the opportunity to make it yours!
Location
State PA
County Lancaster
Area Manheim Twp (10539)
Zoning RESIDENTIAL
Rooms
Other Rooms Living Room, Dining Room, Primary Bedroom, Bedroom 2, Bedroom 3, Bedroom 4, Kitchen, Family Room, Foyer, Sun/Florida Room, Exercise Room, Laundry, Other, Utility Room, Bathroom 2, Primary Bathroom, Half Bath
Basement Fully Finished, Full
Interior
Interior Features Breakfast Area, Formal/Separate Dining Room, Built-Ins, Kitchen - Island, Butlers Pantry, Primary Bath(s), Walk-in Closet(s), Wood Floors
Hot Water Natural Gas
Heating Forced Air
Cooling Central A/C
Flooring Hardwood, Carpet, Ceramic Tile, Vinyl
Fireplaces Number 1
Fireplaces Type Gas/Propane
Inclusions Refrigerator, Washer, Dryer, Mini Fridge, Wine Fridge
Equipment Refrigerator, Oven/Range - Gas, Oven - Wall, Dishwasher, Range Hood, Disposal, Washer, Dryer
Fireplace Y
Appliance Refrigerator, Oven/Range - Gas, Oven - Wall, Dishwasher, Range Hood, Disposal, Washer, Dryer
Heat Source Natural Gas
Laundry Main Floor
Exterior
Exterior Feature Patio(s), Porch(es)
Parking Features Garage Door Opener, Garage - Side Entry, Inside Access
Garage Spaces 2.0
Utilities Available Cable TV Available
Water Access N
Roof Type Shingle,Composite
Accessibility None
Porch Patio(s), Porch(es)
Road Frontage Public
Attached Garage 2
Total Parking Spaces 2
Garage Y
Building
Story 2
Foundation Block
Sewer Public Sewer
Water Public
Architectural Style Colonial
Level or Stories 2
Additional Building Above Grade, Below Grade
New Construction N
Schools
School District Manheim Township
Others
Senior Community No
Tax ID 390-88668-0-0000
Ownership Fee Simple
SqFt Source Assessor
Acceptable Financing Cash, Conventional, VA, FHA
Listing Terms Cash, Conventional, VA, FHA
Financing Cash,Conventional,VA,FHA
Special Listing Condition Standard








