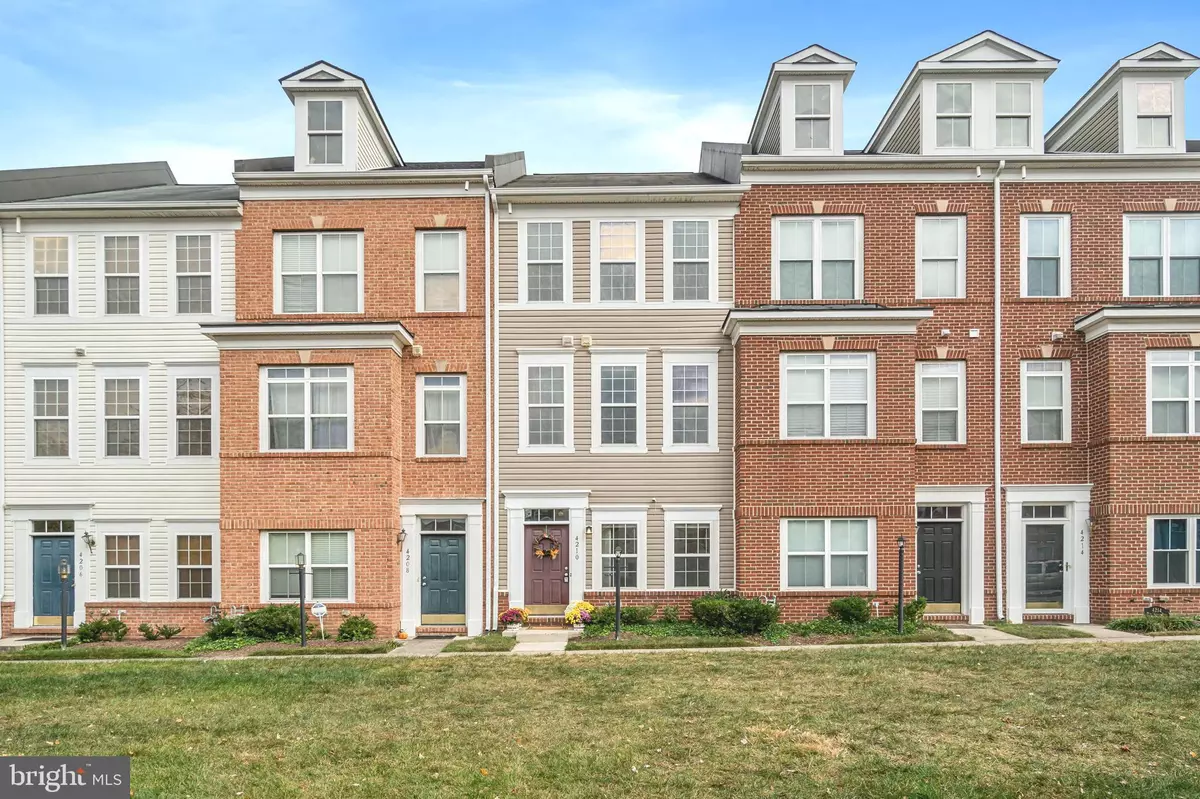
2 Beds
3 Baths
1,152 SqFt
2 Beds
3 Baths
1,152 SqFt
Key Details
Property Type Townhouse
Sub Type Interior Row/Townhouse
Listing Status Active
Purchase Type For Sale
Square Footage 1,152 sqft
Price per Sqft $329
Subdivision Town Center At Camp Springs
MLS Listing ID MDPG2131926
Style Contemporary
Bedrooms 2
Full Baths 2
Half Baths 1
HOA Fees $103/mo
HOA Y/N Y
Abv Grd Liv Area 1,152
Originating Board BRIGHT
Year Built 2005
Annual Tax Amount $4,563
Tax Year 2007
Lot Size 907 Sqft
Acres 0.02
Property Description
Classic touches like crown molding, chair railings, and a charming fireplace bring warmth to the main living areas. The kitchen includes a spacious island and modern appliances, perfect for everyday meals and entertaining. Upstairs, the primary suite provides a private retreat, along with an additional bedroom and full bath nearby. With upper-floor laundry, plenty of natural light, and an attached garage, this home is both comfortable and convenient.
Just minutes from DC, enjoy easy city access along with community amenities, including an outdoor pool, lawn care, and security gate access. Don’t miss this opportunity—schedule your showing today!
Location
State MD
County Prince Georges
Zoning MXT
Rooms
Other Rooms Primary Bedroom, Bedroom 2, Den
Basement Front Entrance, Rear Entrance, Daylight, Full, Full, Fully Finished, Outside Entrance, Walkout Level
Interior
Interior Features Kitchen - Island, Dining Area, Chair Railings, Crown Moldings, Primary Bath(s)
Hot Water Natural Gas
Heating Forced Air, Heat Pump(s)
Cooling Central A/C, Heat Pump(s)
Flooring Carpet, Wood
Fireplaces Number 1
Fireplaces Type Fireplace - Glass Doors, Mantel(s), Screen
Equipment Dishwasher, Disposal, Exhaust Fan, Microwave, Oven - Self Cleaning, Oven/Range - Electric, Refrigerator, Washer/Dryer Stacked
Fireplace Y
Appliance Dishwasher, Disposal, Exhaust Fan, Microwave, Oven - Self Cleaning, Oven/Range - Electric, Refrigerator, Washer/Dryer Stacked
Heat Source Central, Electric
Laundry Upper Floor
Exterior
Parking Features Garage Door Opener
Garage Spaces 1.0
Amenities Available Common Grounds, Gated Community, Pool - Outdoor
Water Access N
Roof Type Composite
Accessibility None
Attached Garage 1
Total Parking Spaces 1
Garage Y
Building
Story 3
Foundation Slab
Sewer Public Sewer
Water Public
Architectural Style Contemporary
Level or Stories 3
Additional Building Above Grade
New Construction N
Schools
School District Prince George'S County Public Schools
Others
HOA Fee Include Common Area Maintenance,Lawn Maintenance,Security Gate,Snow Removal,Trash
Senior Community No
Tax ID 17063597655
Ownership Fee Simple
SqFt Source Estimated
Security Features Electric Alarm,Fire Detection System,Main Entrance Lock,Security Gate
Special Listing Condition Standard








