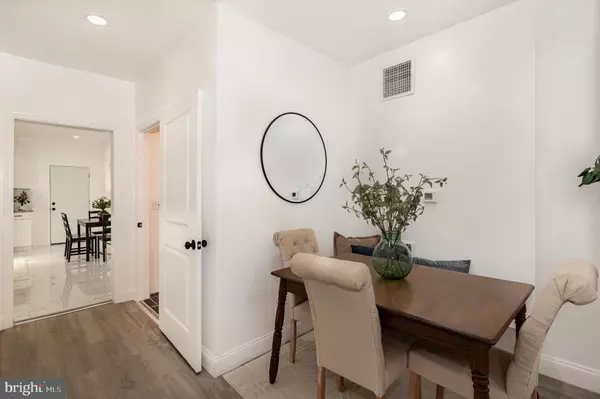
5 Beds
2 Baths
1,712 SqFt
5 Beds
2 Baths
1,712 SqFt
Key Details
Property Type Townhouse
Sub Type End of Row/Townhouse
Listing Status Active
Purchase Type For Sale
Square Footage 1,712 sqft
Price per Sqft $166
Subdivision Lancaster
MLS Listing ID PALA2060350
Style Traditional
Bedrooms 5
Full Baths 1
Half Baths 1
HOA Y/N N
Abv Grd Liv Area 1,712
Originating Board BRIGHT
Year Built 1911
Annual Tax Amount $1,639
Tax Year 2024
Lot Size 1,742 Sqft
Acres 0.04
Lot Dimensions 0.00 x 0.00
Property Description
As you step inside, the first floor offers a modern bathroom and laundry area complete with a built-in speaker system. The spacious living area flows seamlessly into the dining area, bathed in natural light from numerous windows.
The kitchen is just as lovely, featuring marble-style flooring, quartz countertops, white cabinetry accented with matte black hardware, and brand-new stainless-steel appliances—all included.
Upstairs, you'll find 3 comfortable bedrooms on the second floor and an additional 2 bedrooms on the 3rd floor, providing ample space for family and guests.
The outdoor space includes a deck, patio, and fenced yard, perfect for relaxation.
Situated in the heart of Downtown Lancaster City, this home offers the convenience of urban living with proximity to Lancaster County Central Park and the Conestoga River, giving you the best of both worlds. It's also close to Thaddeus Stevens College, making it an ideal rental opportunity.
Location
State PA
County Lancaster
Area Lancaster City (10533)
Zoning RESIDENTIAL
Rooms
Basement Full
Interior
Interior Features Carpet, Combination Dining/Living, Recessed Lighting, Bathroom - Tub Shower, Upgraded Countertops, Other, Ceiling Fan(s)
Hot Water Natural Gas
Heating Forced Air
Cooling Central A/C
Inclusions Refrigerator, dishwasher, stove, microwave
Equipment Built-In Microwave, Dishwasher, Oven - Single, Refrigerator, Stainless Steel Appliances
Fireplace N
Appliance Built-In Microwave, Dishwasher, Oven - Single, Refrigerator, Stainless Steel Appliances
Heat Source Natural Gas
Laundry Main Floor
Exterior
Exterior Feature Deck(s), Patio(s), Porch(es)
Fence Rear, Wood
Utilities Available Cable TV Available
Water Access N
View City
Roof Type Shingle
Accessibility None
Porch Deck(s), Patio(s), Porch(es)
Garage N
Building
Story 3
Foundation Brick/Mortar
Sewer Public Sewer
Water Public
Architectural Style Traditional
Level or Stories 3
Additional Building Above Grade, Below Grade
New Construction N
Schools
High Schools Mccaskey Campus
School District School District Of Lancaster
Others
Senior Community No
Tax ID 337-08174-0-0000
Ownership Fee Simple
SqFt Source Estimated
Acceptable Financing Cash, Conventional, VA, FHA
Listing Terms Cash, Conventional, VA, FHA
Financing Cash,Conventional,VA,FHA
Special Listing Condition Standard








