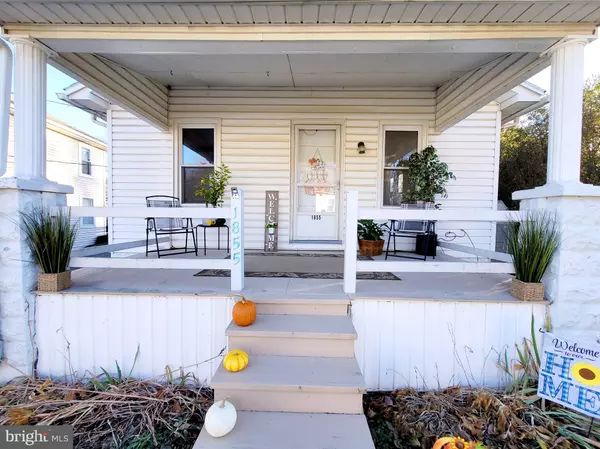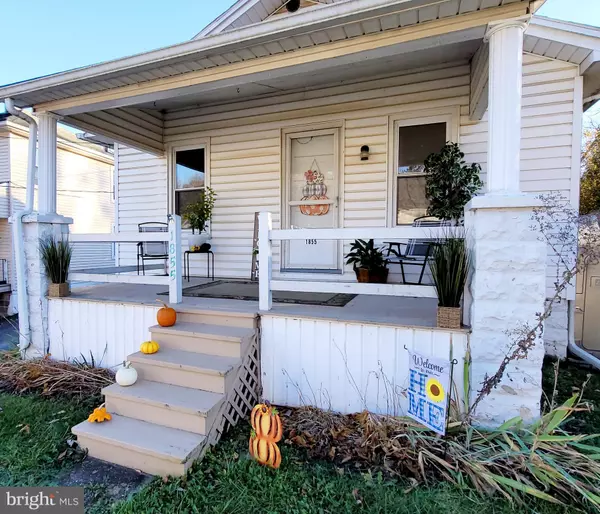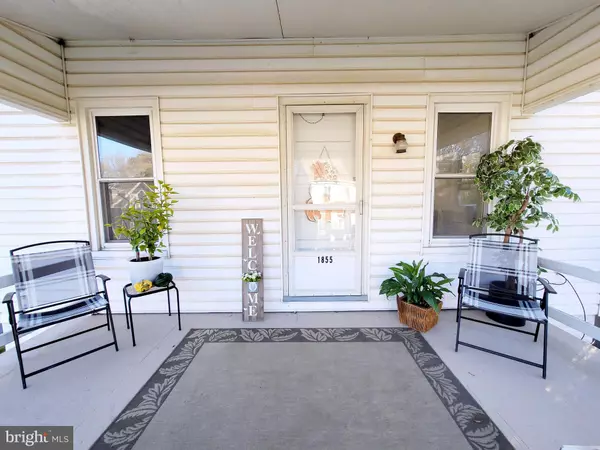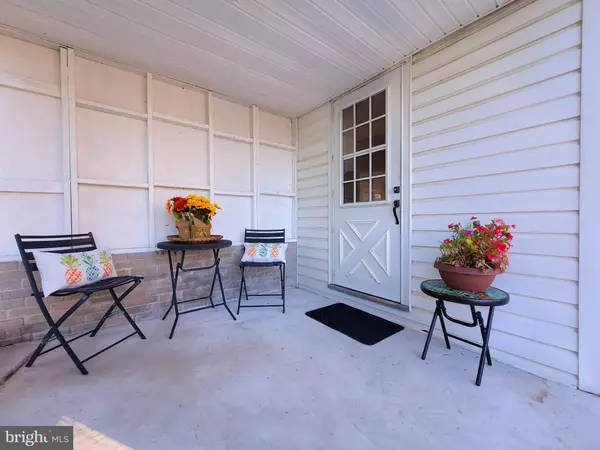
1 Bed
1 Bath
638 SqFt
1 Bed
1 Bath
638 SqFt
Key Details
Property Type Single Family Home
Sub Type Detached
Listing Status Pending
Purchase Type For Sale
Square Footage 638 sqft
Price per Sqft $258
Subdivision West Manchester Twp
MLS Listing ID PAYK2071480
Style Bungalow
Bedrooms 1
Full Baths 1
HOA Y/N N
Abv Grd Liv Area 638
Originating Board BRIGHT
Year Built 1926
Annual Tax Amount $2,091
Tax Year 2023
Lot Size 9,583 Sqft
Acres 0.22
Property Description
This adorable property is nestled on Woodberry Rd. with a nice long driveway, large parking pad which holds a new Shed for your storage. Driveway and Parking large enough for 6+ cars.
Majority of the main house has been remodeled with modern touches making for a perfect Living and Bedroom area. Large Kitchen and large full bath with both tub and shower.
Property has two large porches in both the front & back for relaxing and eating outside on beautiful days.
Front Porch has possibilities for being closed in which could also extend future living space.
Basement offers potential for completion as well and additional living space/office/bedroom.
Properties in this price range do not come along very often-
Please don't hesitate to contact me to schedule your appointment today. This property will not last long!
Buyer agents are welcome to bring your clients and any questions you may have.
Please see our property upgrades list for Improvements. Included in Disclosures
Location
State PA
County York
Area West Manchester Twp (15251)
Zoning RURAL RESIDENTIAL
Rooms
Other Rooms Living Room, Kitchen, Basement, Bedroom 1, Laundry
Basement Unfinished
Main Level Bedrooms 1
Interior
Interior Features Bathroom - Tub Shower, Ceiling Fan(s), Combination Dining/Living, Exposed Beams, Family Room Off Kitchen, Floor Plan - Open, Kitchen - Country, Wainscotting
Hot Water Electric
Heating Baseboard - Hot Water
Cooling Window Unit(s)
Flooring Vinyl
Inclusions SHED - ONE YEAR SELLER PAID HOME WARRANTY
Equipment Dryer, Refrigerator, Stove, Washer, Water Heater
Furnishings No
Fireplace N
Appliance Dryer, Refrigerator, Stove, Washer, Water Heater
Heat Source Oil
Laundry Basement
Exterior
Garage Spaces 3.0
Utilities Available None
Amenities Available None
Water Access N
View Street, Trees/Woods
Street Surface Black Top
Accessibility None
Total Parking Spaces 3
Garage N
Building
Lot Description Backs to Trees, Rear Yard, Trees/Wooded
Story 1
Foundation Permanent
Sewer On Site Septic
Water Well
Architectural Style Bungalow
Level or Stories 1
Additional Building Above Grade, Below Grade
Structure Type Beamed Ceilings,Paneled Walls
New Construction N
Schools
School District West York Area
Others
Pets Allowed Y
HOA Fee Include None
Senior Community No
Tax ID 51-000-HG-0132-00-00000
Ownership Fee Simple
SqFt Source Assessor
Security Features Smoke Detector
Acceptable Financing Cash, Conventional, FHA, VA
Horse Property N
Listing Terms Cash, Conventional, FHA, VA
Financing Cash,Conventional,FHA,VA
Special Listing Condition Standard
Pets Allowed Cats OK, Dogs OK








