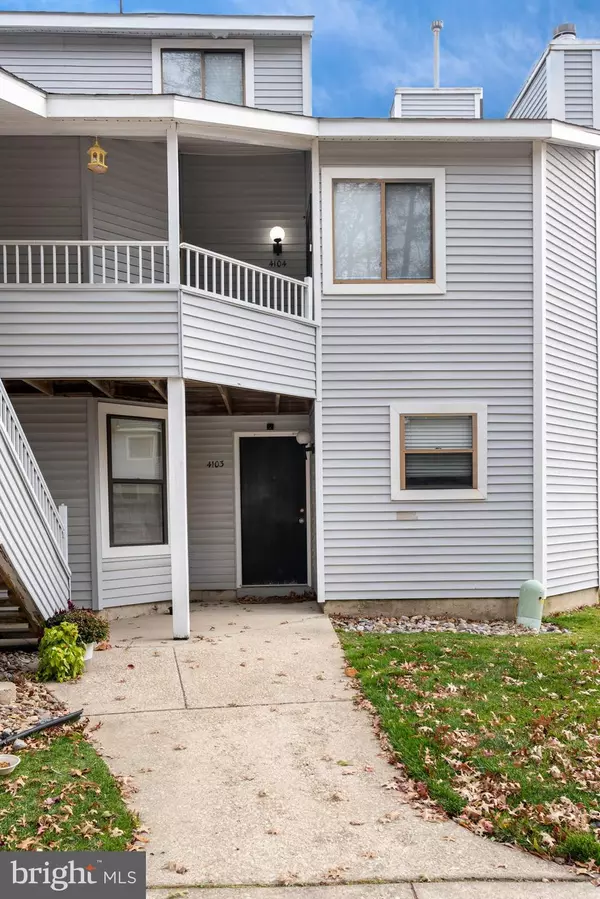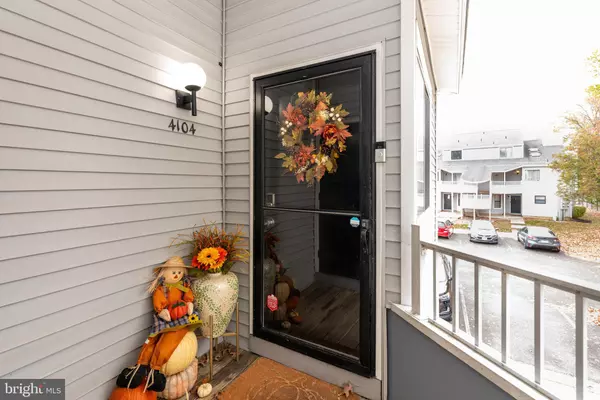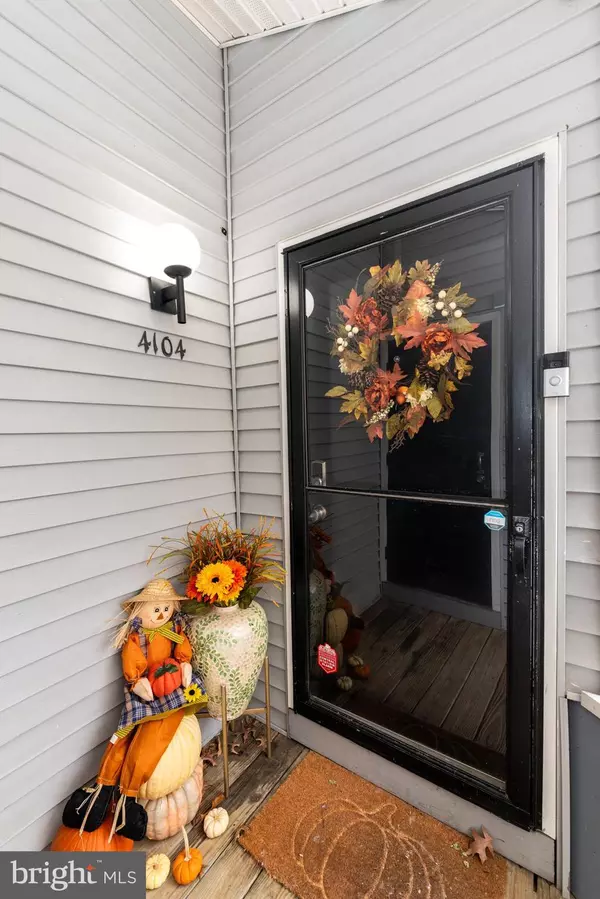
2 Beds
2 Baths
1,118 SqFt
2 Beds
2 Baths
1,118 SqFt
Key Details
Property Type Condo
Sub Type Condo/Co-op
Listing Status Under Contract
Purchase Type For Sale
Square Footage 1,118 sqft
Price per Sqft $204
Subdivision La Bonne Vie
MLS Listing ID NJCD2079476
Style Unit/Flat
Bedrooms 2
Full Baths 2
Condo Fees $235
HOA Fees $235/mo
HOA Y/N Y
Abv Grd Liv Area 1,118
Originating Board BRIGHT
Year Built 1985
Annual Tax Amount $4,501
Tax Year 2023
Lot Dimensions 0.00 x 0.00
Property Description
The first floor FULL bathroom is completely updated and light and bright!
Upstairs your find the HUGE primary bedroom which overlooks the main floor area! Completely remodeled sunken tub with MARBLE tile and upgraded finishes! The primary bathroom has 2 closets and ample storage space! Plus a 5 year old roof, HVAC is 2 years old!
Voorhees Schools and close to shops, restaurants, public transportation & major highways.
Schedule a tour and fall in love with your new home!
Location
State NJ
County Camden
Area Voorhees Twp (20434)
Zoning TC
Rooms
Other Rooms Bedroom 2, Kitchen, Bedroom 1, 2nd Stry Fam Rm, Bathroom 1, Bathroom 2
Main Level Bedrooms 1
Interior
Interior Features Bathroom - Jetted Tub, Bathroom - Walk-In Shower, Breakfast Area, Built-Ins, Carpet, Ceiling Fan(s), Chair Railings, Combination Dining/Living, Combination Kitchen/Living, Crown Moldings, Curved Staircase, Floor Plan - Open, Pantry, Primary Bath(s), Recessed Lighting, Skylight(s), Window Treatments, Wood Floors
Hot Water Electric
Cooling Ceiling Fan(s), Central A/C
Flooring Ceramic Tile, Engineered Wood, Carpet
Fireplaces Number 1
Fireplaces Type Wood
Equipment Built-In Microwave, Dishwasher, Disposal, Dryer - Front Loading, Exhaust Fan, Oven - Self Cleaning, Microwave, Washer - Front Loading, Refrigerator
Fireplace Y
Window Features Skylights
Appliance Built-In Microwave, Dishwasher, Disposal, Dryer - Front Loading, Exhaust Fan, Oven - Self Cleaning, Microwave, Washer - Front Loading, Refrigerator
Heat Source Electric
Laundry Dryer In Unit
Exterior
Garage Spaces 2.0
Parking On Site 2
Amenities Available Common Grounds, Swimming Pool
Water Access N
View Garden/Lawn, Trees/Woods
Roof Type Shingle
Accessibility None
Total Parking Spaces 2
Garage N
Building
Story 2
Sewer Public Sewer
Water Public
Architectural Style Unit/Flat
Level or Stories 2
Additional Building Above Grade, Below Grade
Structure Type 2 Story Ceilings,Cathedral Ceilings,Dry Wall,Vaulted Ceilings
New Construction N
Schools
High Schools Eastern
School District Eastern Camden County Regional
Others
Pets Allowed Y
HOA Fee Include All Ground Fee,Ext Bldg Maint,Lawn Maintenance,Pool(s),Recreation Facility,Road Maintenance,Snow Removal,Trash
Senior Community No
Tax ID 34-00150 02-00009-C4104
Ownership Condominium
Security Features Exterior Cameras,Smoke Detector,Carbon Monoxide Detector(s)
Acceptable Financing Cash, Conventional, FHA
Horse Property N
Listing Terms Cash, Conventional, FHA
Financing Cash,Conventional,FHA
Special Listing Condition Standard
Pets Allowed No Pet Restrictions








