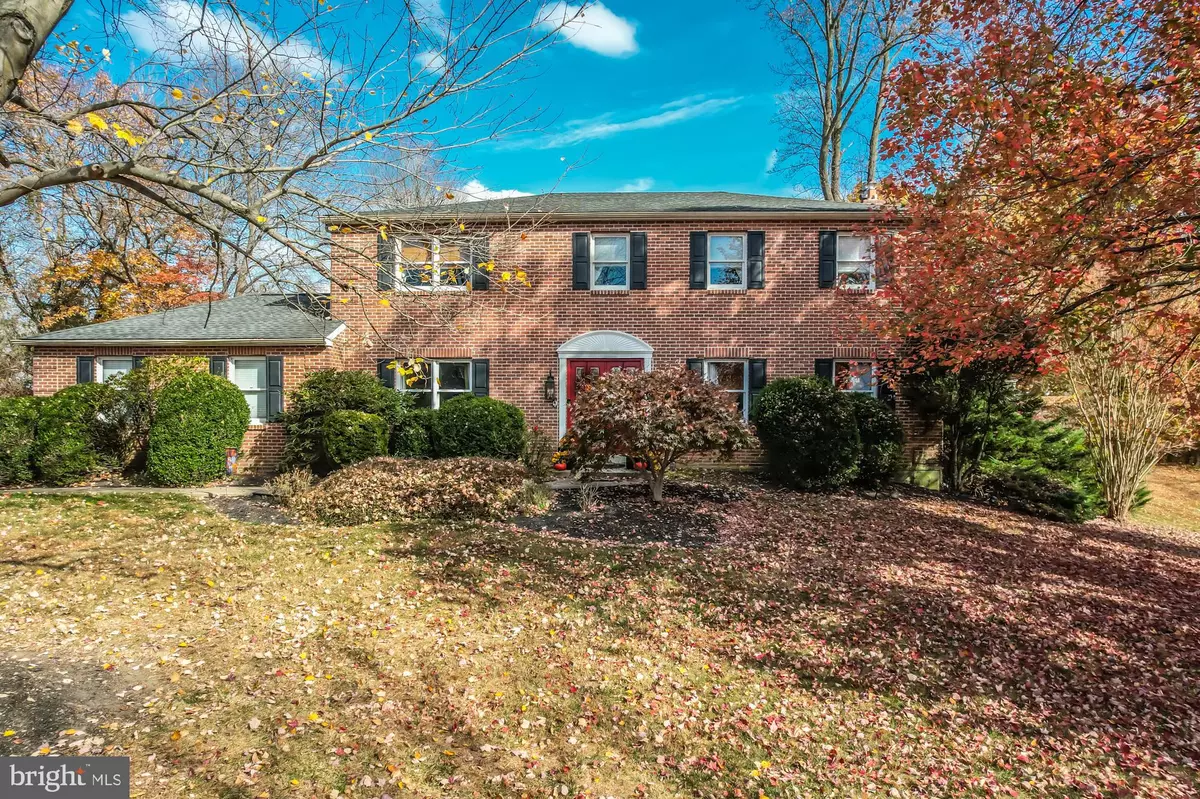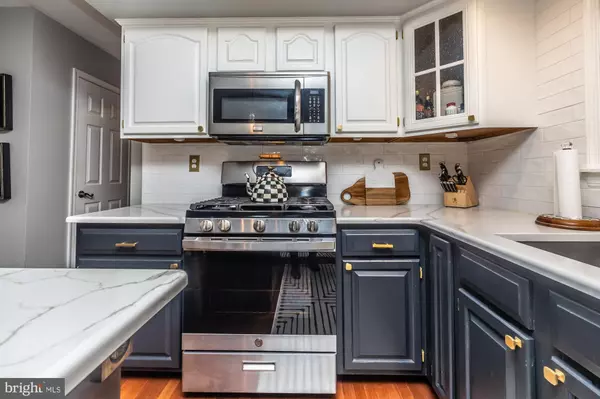
4 Beds
3 Baths
2,690 SqFt
4 Beds
3 Baths
2,690 SqFt
Key Details
Property Type Single Family Home
Sub Type Detached
Listing Status Under Contract
Purchase Type For Sale
Square Footage 2,690 sqft
Price per Sqft $302
Subdivision None Available
MLS Listing ID PADE2078952
Style Colonial
Bedrooms 4
Full Baths 2
Half Baths 1
HOA Y/N N
Abv Grd Liv Area 2,690
Originating Board BRIGHT
Year Built 1987
Annual Tax Amount $8,332
Tax Year 2024
Lot Size 1.000 Acres
Acres 1.0
Lot Dimensions 280.00 x 156.00
Property Description
Welcoming double door entry opens to a spacious foyer with recently refinished hardwood, overlooking dining room and living room/or office. This leads into a large upgraded eat in kitchen with hardwoods, island w/seating, stainless appliances, quartz counters, tile backsplash and an abundance of custom decorator finishes. Kitchen is open to sun drenched family room, w/custom gas fireplace with step up hearth, oversized windows and sliders to spacious deck overlooking the large level back and side yard. The home has a fabulous main level entertaining flow including powder room, large laundry room with side entrance, and inside garage entry. The upper level has 4 spacious bedrooms, including the primary suite with newer bathroom including an oversized seamless shower, custom vanity, dressing area and large walk in closet. The roomy hall bath is tastefully upgraded and the hallway has attic access with drop down stairs.
The fully finished lower level offers 1,000 square feet of tastefully completed extra living space, including a full custom bar and family room with custom mouldings, additional office or game area and an abundance of extra storage space.
This lovingly maintained home also has newer HVAC (2017) and hot water heater (2020) and newer roof (2014). Don't miss out on this rare gem that close to shopping, restaurants, major routes and the airport!
Book your showing starting Friday, 11/8/2024.
Location
State PA
County Delaware
Area Concord Twp (10413)
Zoning RES
Rooms
Other Rooms Living Room, Dining Room, Primary Bedroom, Bedroom 2, Bedroom 3, Kitchen, Family Room, Bedroom 1, Other, Recreation Room, Attic
Basement Fully Finished
Interior
Interior Features Primary Bath(s), Butlers Pantry, Ceiling Fan(s), Attic/House Fan, Kitchen - Eat-In
Hot Water Propane
Heating Forced Air
Cooling Central A/C
Flooring Wood, Fully Carpeted, Tile/Brick, Hardwood
Fireplaces Number 1
Fireplaces Type Brick, Gas/Propane
Inclusions Washer, Dryer and Refrigerator
Equipment Built-In Range, Dishwasher, Built-In Microwave, Dryer - Front Loading, Oven - Self Cleaning, Oven/Range - Gas, Stainless Steel Appliances, Washer
Fireplace Y
Appliance Built-In Range, Dishwasher, Built-In Microwave, Dryer - Front Loading, Oven - Self Cleaning, Oven/Range - Gas, Stainless Steel Appliances, Washer
Heat Source Propane - Leased
Laundry Main Floor
Exterior
Exterior Feature Deck(s)
Parking Features Garage Door Opener
Garage Spaces 2.0
Utilities Available Cable TV
Water Access N
Roof Type Shingle
Accessibility None
Porch Deck(s)
Attached Garage 2
Total Parking Spaces 2
Garage Y
Building
Lot Description Level, Open, Trees/Wooded, Rear Yard, SideYard(s)
Story 1.5
Foundation Block
Sewer On Site Septic
Water Well
Architectural Style Colonial
Level or Stories 1.5
Additional Building Above Grade, Below Grade
New Construction N
Schools
School District Garnet Valley
Others
Senior Community No
Tax ID 13-00-00416-47
Ownership Fee Simple
SqFt Source Estimated
Acceptable Financing Cash, Conventional, FHA, VA
Horse Property N
Listing Terms Cash, Conventional, FHA, VA
Financing Cash,Conventional,FHA,VA
Special Listing Condition Standard








