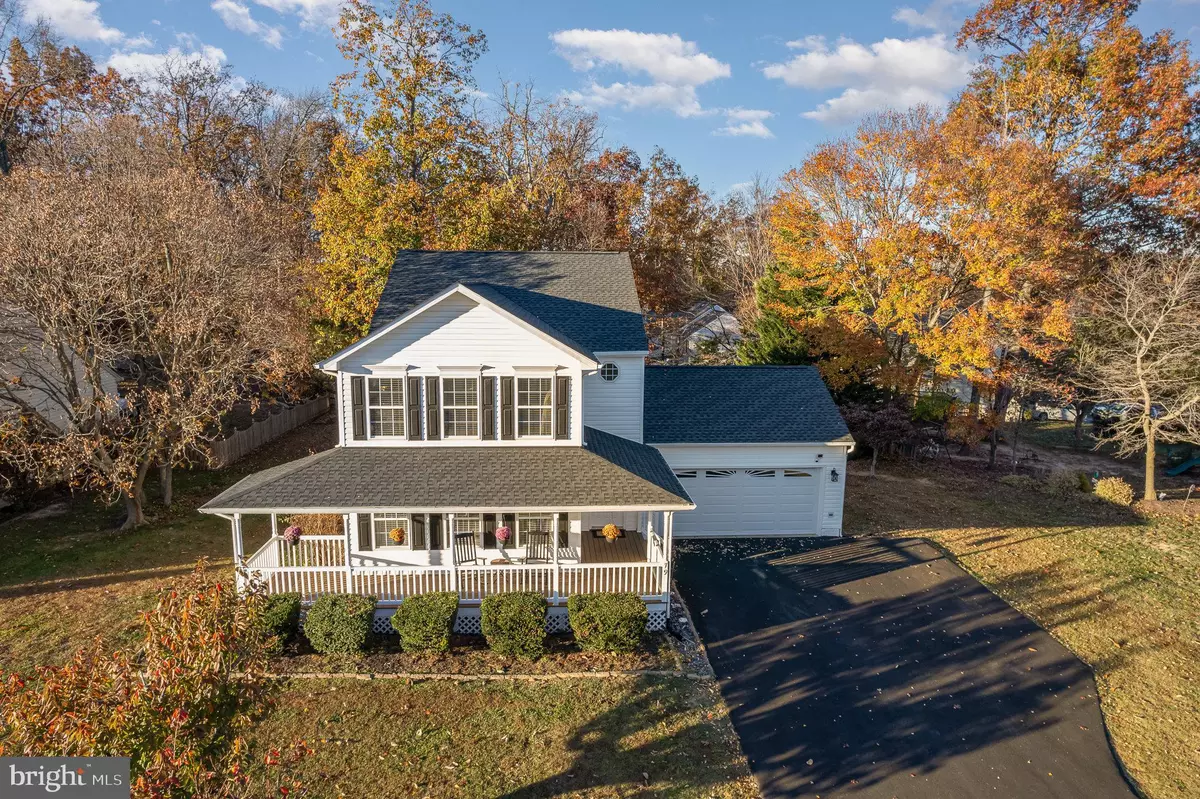
5 Beds
4 Baths
2,864 SqFt
5 Beds
4 Baths
2,864 SqFt
Key Details
Property Type Single Family Home
Sub Type Detached
Listing Status Under Contract
Purchase Type For Sale
Square Footage 2,864 sqft
Price per Sqft $179
Subdivision Cardinal Forest
MLS Listing ID VAST2033954
Style Traditional
Bedrooms 5
Full Baths 3
Half Baths 1
HOA Fees $260/qua
HOA Y/N Y
Abv Grd Liv Area 1,964
Originating Board BRIGHT
Year Built 1999
Annual Tax Amount $3,116
Tax Year 2022
Lot Size 0.316 Acres
Acres 0.32
Property Description
On the main level, the formal living room welcomes you with light-filled windows overlooking the covered porch—a perfect spot to enjoy the neighborhood. Just beyond, you’ll discover a flex space waiting to suit your vision. Currently set up as a playroom, this adaptable area can easily transform into a cozy reading nook, a creative studio, or whatever you desire.
From here, you’ll step into the heart of the home: a beautifully designed kitchen where style meets function. Featuring stainless steel appliances, a modern backsplash, and a gas range, this kitchen is perfect for both daily meals and entertaining. The island invites casual dining and lively gatherings, adding a contemporary twist to the classic colonial layout. Nearby, the formal dining room awaits—a space that was once the main living area but has since been transformed into a warm, sophisticated dining room. With a cozy fireplace and updated lighting, this space sets the stage for memorable meals and relaxed evenings.
A recently refreshed powder room is also on the main level, adding a touch of convenience and style for guests alike.
From the main floor, you also have easy access to both the backyard and the garage. The garage, currently outfitted as a home gym, offers ample possibilities—whether you’re envisioning a workshop, extra storage, or another creative use.
Upstairs, the primary bedroom offers a true retreat with an ensuite bathroom that feels like a private spa. Recently updated, it’s designed to bring a touch of luxury to your daily routine. Three additional bedrooms on this level offer their own inviting charm, each ready for you to personalize and make your own.
Downstairs, the finished basement provides even more space to enjoy. A comfortable, private space, currently being used as a bedroom, offers a quiet retreat for guests, complete with a full bathroom nearby. The main area here is a flexible space, ready to become a media room, play area, or cozy hangout. A dedicated home office is also tucked away on this level, perfect for work, hobbies, or simply a quiet spot to unwind. A small unfinished section provides practical storage, helping keep everything organized.
Outside, the expanded deck is the perfect extension of the home’s living space, offering an inviting area for outdoor dining, entertaining, or just relaxing in your own backyard retreat.
Located in Cardinal Forest, just off Route 17, this location has several commuting options whether you’re looking to go north or south. Just a few miles away from historic downtown Fredericksburg, there is plenty of exploring to do. Your next chapter awaits.
Location
State VA
County Stafford
Zoning R1
Rooms
Basement Fully Finished, Walkout Stairs
Interior
Hot Water Electric
Heating Central
Cooling Central A/C
Fireplaces Number 1
Fireplace Y
Heat Source Electric, Natural Gas
Laundry Basement
Exterior
Exterior Feature Porch(es), Deck(s)
Garage Garage Door Opener
Garage Spaces 2.0
Amenities Available Tennis Courts, Swimming Pool
Water Access N
Accessibility None
Porch Porch(es), Deck(s)
Attached Garage 2
Total Parking Spaces 2
Garage Y
Building
Story 3
Foundation Concrete Perimeter
Sewer Public Sewer
Water Public
Architectural Style Traditional
Level or Stories 3
Additional Building Above Grade, Below Grade
New Construction N
Schools
School District Stafford County Public Schools
Others
Senior Community No
Tax ID 44L 5B 223
Ownership Fee Simple
SqFt Source Assessor
Special Listing Condition Standard








