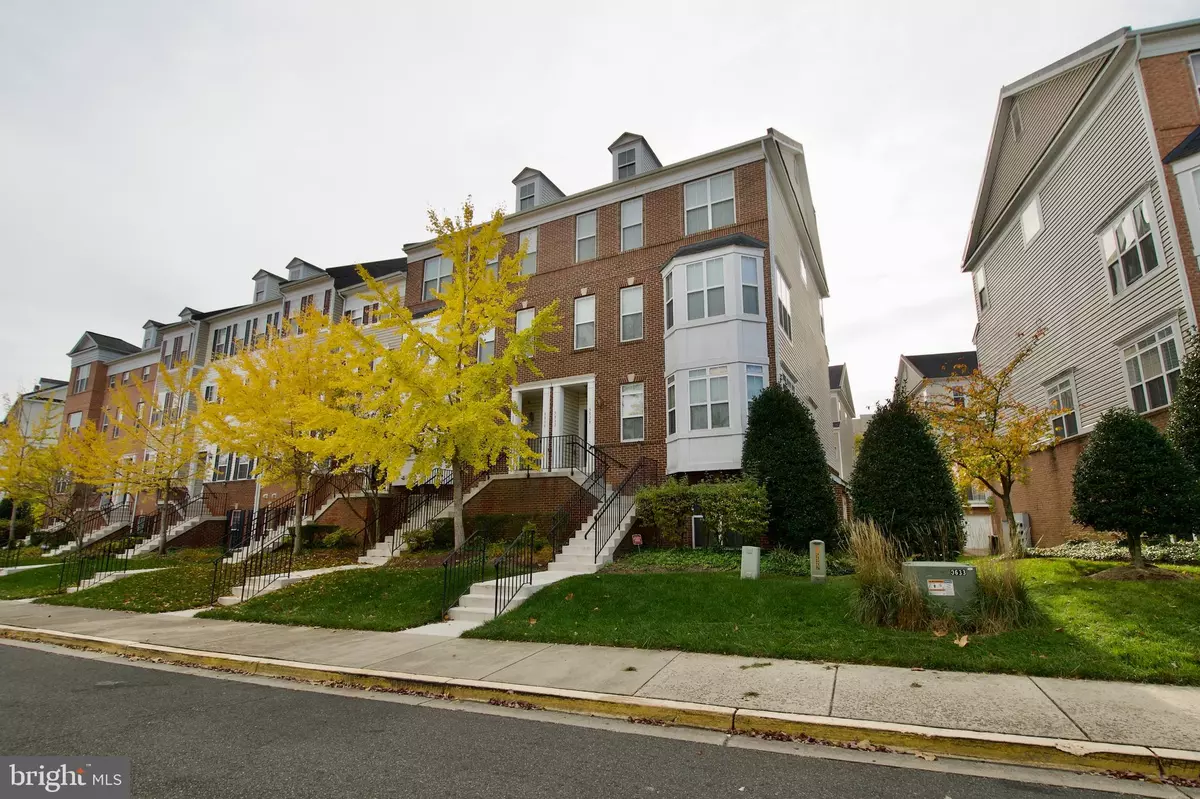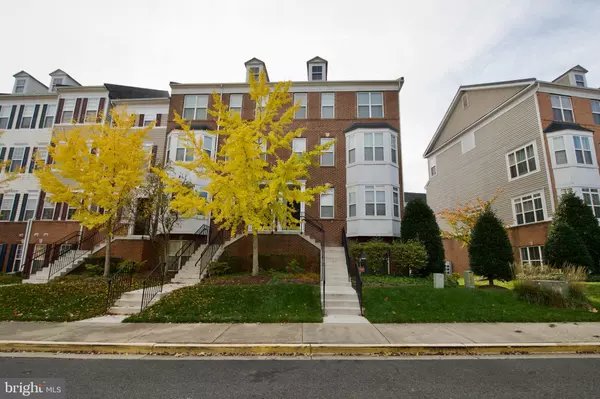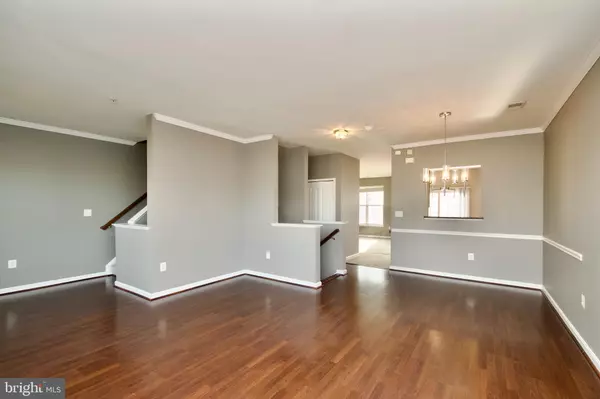
3 Beds
3 Baths
2,063 SqFt
3 Beds
3 Baths
2,063 SqFt
Key Details
Property Type Condo
Sub Type Condo/Co-op
Listing Status Under Contract
Purchase Type For Sale
Square Footage 2,063 sqft
Price per Sqft $189
Subdivision Town Center At Camp Springs
MLS Listing ID MDPG2131172
Style Colonial
Bedrooms 3
Full Baths 2
Half Baths 1
Condo Fees $300/mo
HOA Fees $50/mo
HOA Y/N Y
Abv Grd Liv Area 2,063
Originating Board BRIGHT
Year Built 2007
Annual Tax Amount $4,458
Tax Year 2024
Property Description
Nestled in a sought-after gated community, this beautifully designed home is brimming with natural light and offers a spacious layout with three bedrooms and two full baths on the upper level. The main level boasts elegant hardwood floors, a separate living room, dining room, and family room—ideal for both everyday living and entertaining with a cozy fireplace. And Gourmet kitchen featuring 42-inch cabinets, stainless steel appliances, and a center island. awesome for making culinary delights. The kitchen also has direct access to a rear balcony, perfect for morning coffee.
The expansive owner’s suite is a true retreat, complete with four large windows, a luxurious en-suite bathroom with a soaking tub, separate shower, dual vanities, and a massive walk-in closet.
Parking is a breeze with your one-car garage and additional driveway space.
Easy Access to Branch Avenue Metro, Highway 495, Suitland Parkway, WDC, Branch Avenue, Andrews AFB, Restaurants, Shopping and so much more-- JUST MINUTES from your front door.
Location
State MD
County Prince Georges
Zoning MXT
Rooms
Other Rooms Living Room, Dining Room, Primary Bedroom, Bedroom 2, Bedroom 3, Kitchen, Family Room, Laundry, Primary Bathroom, Full Bath, Half Bath
Interior
Interior Features Breakfast Area, Carpet, Ceiling Fan(s), Chair Railings, Combination Dining/Living, Family Room Off Kitchen, Floor Plan - Open, Kitchen - Eat-In, Kitchen - Gourmet, Kitchen - Island, Kitchen - Table Space, Primary Bath(s), Recessed Lighting, Bathroom - Soaking Tub, Sprinkler System, Bathroom - Tub Shower, Upgraded Countertops, Walk-in Closet(s), Wood Floors, Bathroom - Stall Shower
Hot Water Electric
Heating Central
Cooling Central A/C
Flooring Carpet, Engineered Wood, Hardwood
Fireplaces Number 1
Fireplaces Type Gas/Propane, Mantel(s), Screen
Equipment Built-In Microwave, Dishwasher, Disposal, Dryer, Exhaust Fan, Icemaker, Oven/Range - Electric, Refrigerator, Washer
Furnishings No
Fireplace Y
Appliance Built-In Microwave, Dishwasher, Disposal, Dryer, Exhaust Fan, Icemaker, Oven/Range - Electric, Refrigerator, Washer
Heat Source Electric
Exterior
Exterior Feature Balcony
Parking Features Garage - Rear Entry, Inside Access
Garage Spaces 2.0
Amenities Available Picnic Area, Gated Community, Pool - Outdoor, Tennis Courts, Fitness Center
Water Access N
Accessibility None
Porch Balcony
Attached Garage 1
Total Parking Spaces 2
Garage Y
Building
Story 3
Foundation Slab
Sewer Public Sewer
Water Public
Architectural Style Colonial
Level or Stories 3
Additional Building Above Grade, Below Grade
New Construction N
Schools
High Schools Dr. Henry A. Wise, Jr.
School District Prince George'S County Public Schools
Others
Pets Allowed Y
HOA Fee Include Common Area Maintenance,Snow Removal,Trash,Lawn Maintenance,Ext Bldg Maint,Reserve Funds,Lawn Care Front,Security Gate
Senior Community No
Tax ID 17063826641
Ownership Condominium
Security Features Security Gate,Security System,Smoke Detector
Acceptable Financing Cash, Conventional, FHA
Horse Property N
Listing Terms Cash, Conventional, FHA
Financing Cash,Conventional,FHA
Special Listing Condition Standard
Pets Allowed No Pet Restrictions








