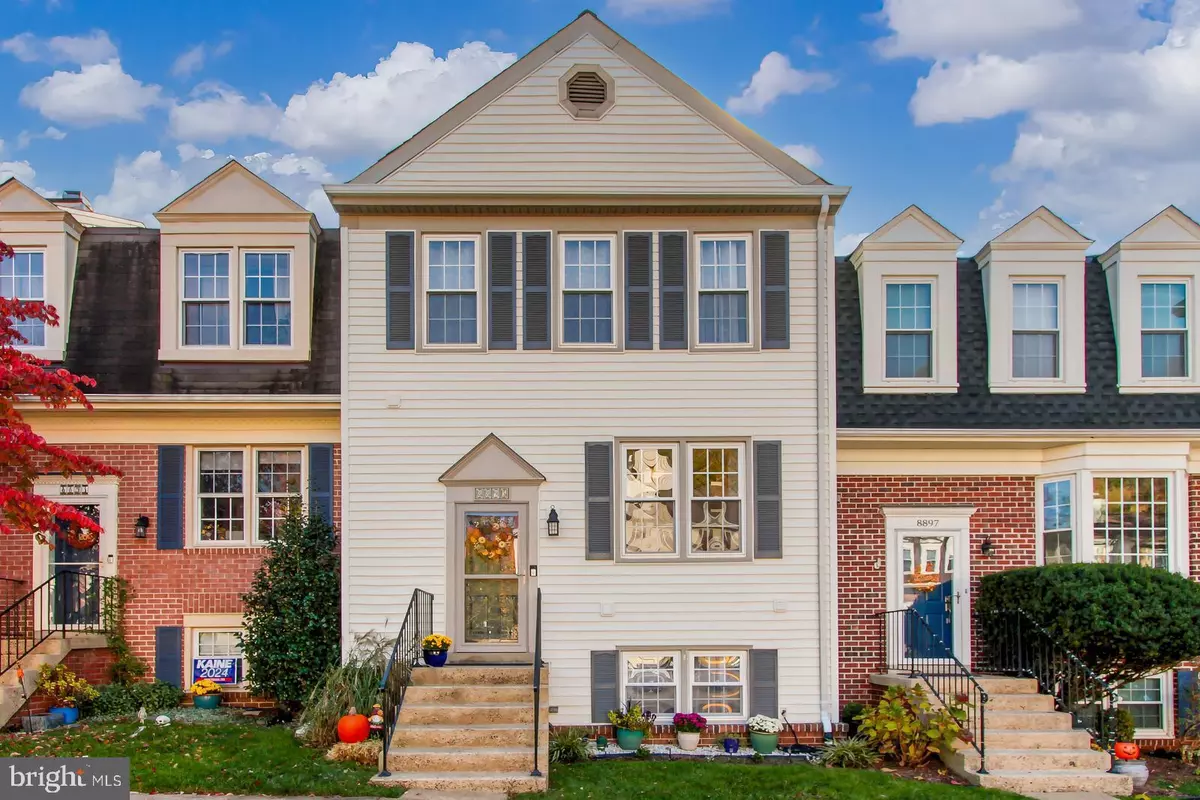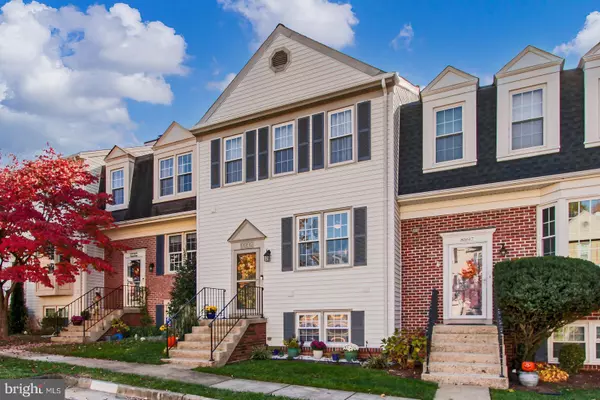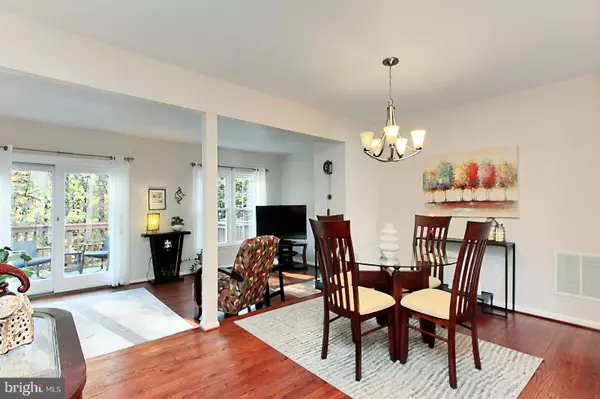
4 Beds
4 Baths
1,922 SqFt
4 Beds
4 Baths
1,922 SqFt
Key Details
Property Type Townhouse
Sub Type Interior Row/Townhouse
Listing Status Under Contract
Purchase Type For Sale
Square Footage 1,922 sqft
Price per Sqft $343
Subdivision The Timbers
MLS Listing ID VAFX2208548
Style Traditional
Bedrooms 4
Full Baths 3
Half Baths 1
HOA Fees $280/qua
HOA Y/N Y
Abv Grd Liv Area 1,554
Originating Board BRIGHT
Year Built 1986
Annual Tax Amount $6,511
Tax Year 2024
Lot Size 1,550 Sqft
Acres 0.04
Property Description
Welcome to this beautiful and WELL CARED for townhome in West Springfield nestled in a highly sought after community! This lovely home overlooks a small creek with gorgeous trees creating privacy and a breathtaking view! Featuring 4 bedrooms & 3.5 baths, the main level features gleaming hardwood floors, updated white kitchen with granite tops and SS appliances! The separate Dining area steps down to a cozy living room with a corner wood burning fireplace and the Anderson sliding door leading to a spacious deck which boasts beautiful, natural views and steps down to a paved courtyard with plenty of room for entertaining! The walkout basement has a spacious bright bedroom, full bath and a huge recreation room perfect for gatherings! Great location, enjoy being just minutes away from West Springfield HS, shopping, restaurants, parks and easy access to Braddock Rd, Fairfax County Pkwy, I-95, I-495. Some recent FEATURES : ARCHITECTURE ROOF-2024, LUXURY VINYL DOWNSTAIRS & 3 ethernet cable drops terminated at Verizon Fios modem on each floor of the house for Hardwiring mesh WiFi transmitters. HURRY!
Location
State VA
County Fairfax
Zoning 181
Rooms
Other Rooms Dining Room, Kitchen, Family Room, Foyer, Recreation Room, Bathroom 1
Basement Connecting Stairway, Fully Finished, Heated, Interior Access, Walkout Level, Windows
Interior
Interior Features Attic, Bathroom - Soaking Tub, Bathroom - Walk-In Shower, Bathroom - Tub Shower, Breakfast Area, Carpet, Ceiling Fan(s), Combination Dining/Living, Dining Area, Floor Plan - Traditional, Kitchen - Eat-In, Kitchen - Table Space, Primary Bath(s), Skylight(s), Upgraded Countertops, Walk-in Closet(s), Window Treatments, Wood Floors
Hot Water Electric
Heating Heat Pump(s)
Cooling Central A/C
Flooring Ceramic Tile, Carpet, Hardwood, Luxury Vinyl Plank
Fireplaces Number 1
Fireplaces Type Corner, Wood
Equipment Dishwasher, Disposal, Dryer - Electric, Exhaust Fan, Microwave, Oven - Self Cleaning, Oven/Range - Electric, Refrigerator, Range Hood, Stainless Steel Appliances, Washer
Furnishings No
Fireplace Y
Window Features Energy Efficient
Appliance Dishwasher, Disposal, Dryer - Electric, Exhaust Fan, Microwave, Oven - Self Cleaning, Oven/Range - Electric, Refrigerator, Range Hood, Stainless Steel Appliances, Washer
Heat Source Electric
Laundry Basement
Exterior
Fence Fully, Privacy, Rear
Water Access N
View Trees/Woods
Roof Type Asphalt,Architectural Shingle
Accessibility None
Garage N
Building
Story 3
Foundation Block
Sewer Public Sewer
Water Public
Architectural Style Traditional
Level or Stories 3
Additional Building Above Grade, Below Grade
New Construction N
Schools
Elementary Schools Cardinal Forest
Middle Schools Irving
High Schools West Springfield
School District Fairfax County Public Schools
Others
Pets Allowed Y
HOA Fee Include Common Area Maintenance,Lawn Care Front,Pool(s),Trash
Senior Community No
Tax ID 0784 17 0417A
Ownership Fee Simple
SqFt Source Assessor
Acceptable Financing Cash, Conventional, VA
Listing Terms Cash, Conventional, VA
Financing Cash,Conventional,VA
Special Listing Condition Standard
Pets Allowed No Pet Restrictions








