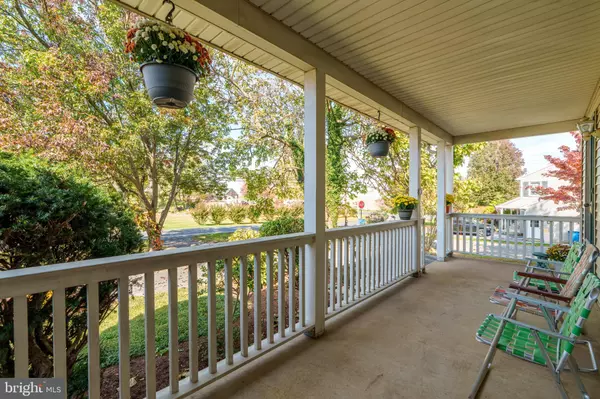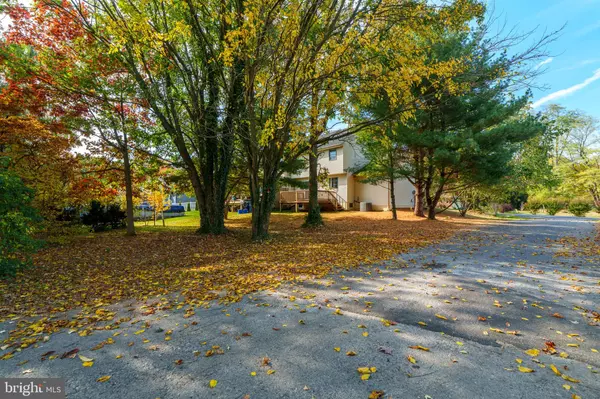
3 Beds
2 Baths
1,296 SqFt
3 Beds
2 Baths
1,296 SqFt
Key Details
Property Type Single Family Home, Townhouse
Sub Type Twin/Semi-Detached
Listing Status Pending
Purchase Type For Sale
Square Footage 1,296 sqft
Price per Sqft $192
Subdivision None Available
MLS Listing ID PALA2059630
Style Colonial,Traditional
Bedrooms 3
Full Baths 1
Half Baths 1
HOA Y/N N
Abv Grd Liv Area 1,296
Originating Board BRIGHT
Year Built 1993
Annual Tax Amount $3,774
Tax Year 2024
Lot Size 8,712 Sqft
Acres 0.2
Property Description
Location
State PA
County Lancaster
Area West Hempfield Twp (10530)
Zoning RESIDENTIAL
Rooms
Other Rooms Dining Room, Bedroom 2, Bedroom 3, Kitchen, Family Room, Bedroom 1, Full Bath, Half Bath
Basement Full, Unfinished
Interior
Interior Features Kitchen - Eat-In, Formal/Separate Dining Room, Built-Ins, Ceiling Fan(s), Floor Plan - Traditional, Wood Floors, Bathroom - Walk-In Shower, Window Treatments
Hot Water Electric
Heating Heat Pump(s)
Cooling Central A/C
Flooring Hardwood, Tile/Brick, Vinyl
Inclusions Washer, dryer, refrigerator
Equipment Dryer, Refrigerator, Washer, Dishwasher, Oven/Range - Electric, Disposal
Fireplace N
Window Features Insulated,Screens
Appliance Dryer, Refrigerator, Washer, Dishwasher, Oven/Range - Electric, Disposal
Heat Source Electric
Laundry Basement
Exterior
Exterior Feature Deck(s), Porch(es)
Parking Features Garage - Front Entry
Garage Spaces 4.0
Utilities Available Cable TV Available
Amenities Available None
Water Access N
View Park/Greenbelt
Roof Type Shingle,Composite
Accessibility None
Porch Deck(s), Porch(es)
Road Frontage Public
Attached Garage 1
Total Parking Spaces 4
Garage Y
Building
Lot Description Backs - Parkland, Not In Development, Rear Yard
Story 2
Foundation Block
Sewer Public Sewer
Water Public
Architectural Style Colonial, Traditional
Level or Stories 2
Additional Building Above Grade, Below Grade
New Construction N
Schools
High Schools Hempfield
School District Hempfield
Others
HOA Fee Include None
Senior Community No
Tax ID 300-79039-0-0000
Ownership Fee Simple
SqFt Source Estimated
Security Features Smoke Detector
Acceptable Financing Conventional, Cash, VA
Listing Terms Conventional, Cash, VA
Financing Conventional,Cash,VA
Special Listing Condition Standard








