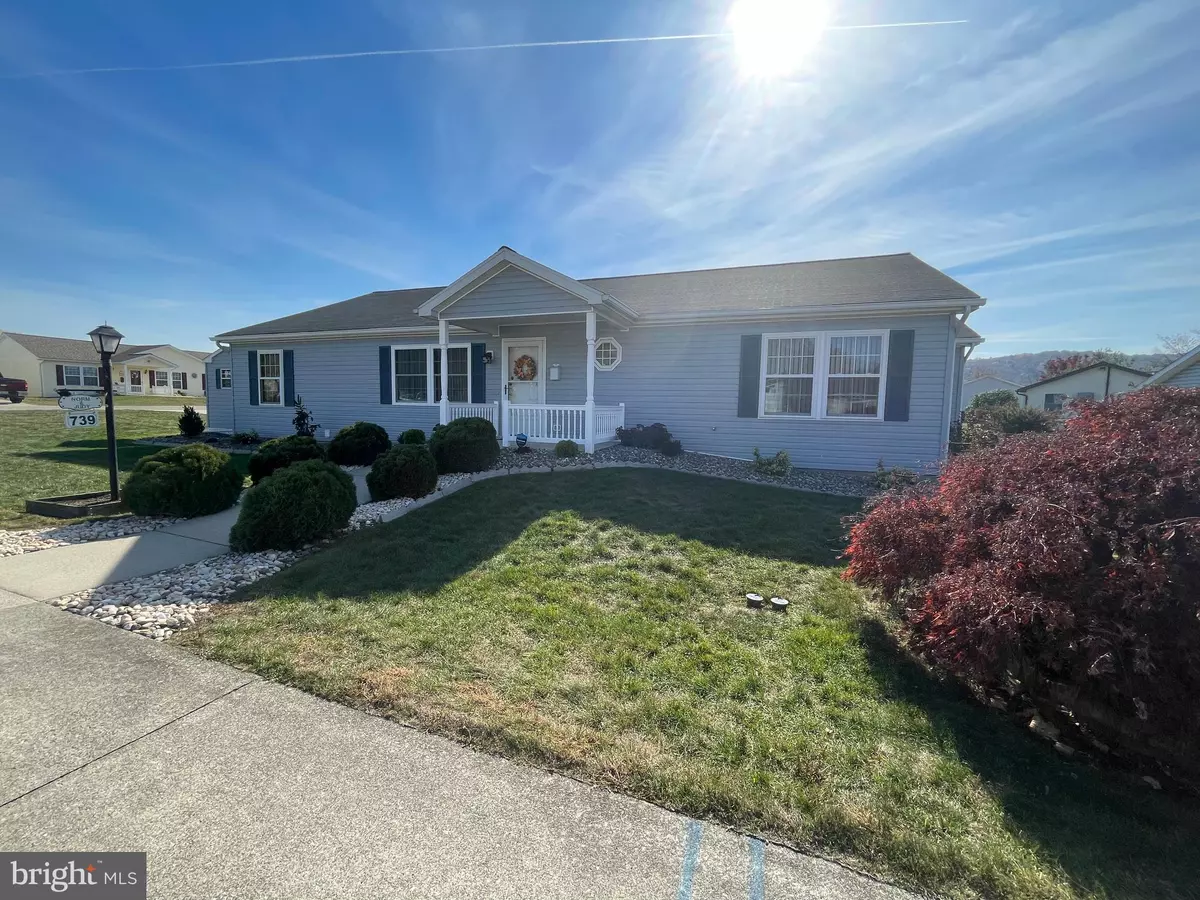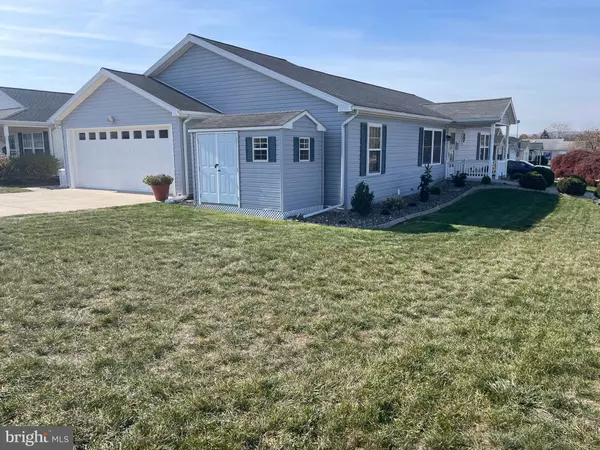
3 Beds
2 Baths
1,632 SqFt
3 Beds
2 Baths
1,632 SqFt
Key Details
Property Type Single Family Home
Sub Type Detached
Listing Status Pending
Purchase Type For Sale
Square Footage 1,632 sqft
Price per Sqft $156
Subdivision Swatara Village
MLS Listing ID PASK2018472
Style Ranch/Rambler
Bedrooms 3
Full Baths 2
HOA Fees $107/mo
HOA Y/N Y
Abv Grd Liv Area 1,632
Originating Board BRIGHT
Year Built 2004
Annual Tax Amount $3,650
Tax Year 2023
Lot Size 6,970 Sqft
Acres 0.16
Property Description
The lot is BEAUTIFUL. It is situated on a spacious CORNER lot. The landscaping is gorgeous yet easy to maintain. Beautiful hardscaping mixes with the plants and trees for a well manicured look. Large driveway, 2 car garage and shed finishes off the outside for a perfect place to call home!
Enjoy all there is to offer in this lovely 55+ community HOA fee including trash, snow removal & common space maintenance. Come take a look today!
Location
State PA
County Schuylkill
Area Pine Grove Twp (13321)
Zoning RESIDENTIAL
Rooms
Other Rooms Living Room, Dining Room, Bedroom 2, Kitchen, Family Room, Bedroom 1, Sun/Florida Room, Laundry, Office, Bathroom 1, Bathroom 2
Main Level Bedrooms 3
Interior
Interior Features Air Filter System, Attic/House Fan, Ceiling Fan(s), Combination Kitchen/Dining, Family Room Off Kitchen, Floor Plan - Open, Kitchen - Island, Pantry, Recessed Lighting, Walk-in Closet(s), Water Treat System
Hot Water Electric
Heating Baseboard - Electric, Forced Air, Heat Pump(s)
Cooling Ceiling Fan(s), Central A/C
Inclusions Microwave, Range, Dishwasher, Fridge, washer, dryer, Propane heater in Living room, Generac generator
Equipment Air Cleaner, Dryer - Electric, Dryer - Front Loading, Dishwasher, Oven/Range - Electric, Refrigerator, Washer
Fireplace N
Appliance Air Cleaner, Dryer - Electric, Dryer - Front Loading, Dishwasher, Oven/Range - Electric, Refrigerator, Washer
Heat Source Electric, Propane - Leased
Laundry Main Floor
Exterior
Exterior Feature Porch(es)
Parking Features Garage - Side Entry, Garage Door Opener, Inside Access
Garage Spaces 6.0
Water Access N
Roof Type Shingle
Accessibility 2+ Access Exits, 36\"+ wide Halls, Grab Bars Mod, Low Pile Carpeting, Roll-in Shower
Porch Porch(es)
Attached Garage 2
Total Parking Spaces 6
Garage Y
Building
Lot Description Corner
Story 1
Foundation Concrete Perimeter, Crawl Space
Sewer Public Sewer
Water Public
Architectural Style Ranch/Rambler
Level or Stories 1
Additional Building Above Grade, Below Grade
New Construction N
Schools
School District Pine Grove Area
Others
HOA Fee Include Common Area Maintenance,Snow Removal,Trash
Senior Community Yes
Age Restriction 55
Tax ID 21-25-0121
Ownership Fee Simple
SqFt Source Assessor
Security Features Security System,Smoke Detector
Acceptable Financing Cash, Conventional, FHA, VA
Listing Terms Cash, Conventional, FHA, VA
Financing Cash,Conventional,FHA,VA
Special Listing Condition Standard








