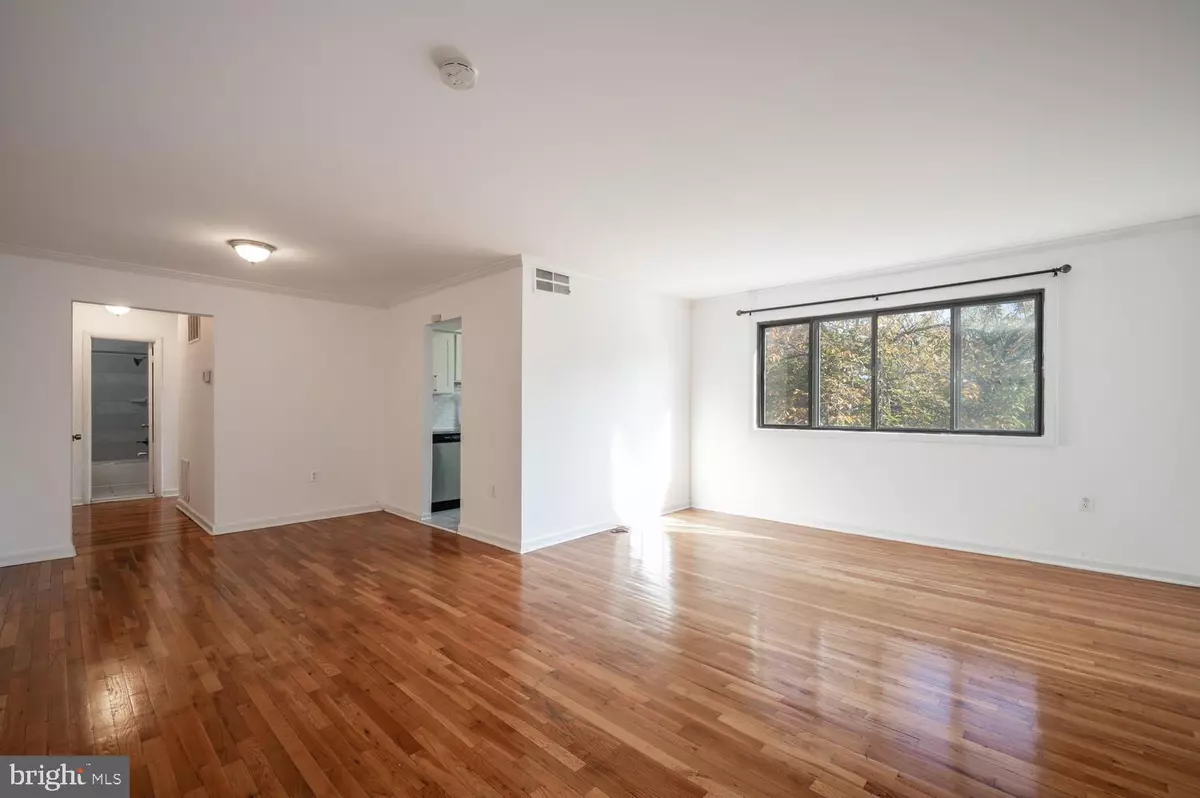
2 Beds
1 Bath
940 SqFt
2 Beds
1 Bath
940 SqFt
Key Details
Property Type Condo
Sub Type Condo/Co-op
Listing Status Pending
Purchase Type For Sale
Square Footage 940 sqft
Price per Sqft $243
Subdivision Sierra Landing Codm
MLS Listing ID MDMC2154314
Style Traditional
Bedrooms 2
Full Baths 1
Condo Fees $395/mo
HOA Y/N N
Abv Grd Liv Area 940
Originating Board BRIGHT
Year Built 1961
Annual Tax Amount $2,317
Tax Year 2024
Property Description
Location
State MD
County Montgomery
Zoning R20
Rooms
Main Level Bedrooms 2
Interior
Interior Features Combination Dining/Living, Kitchen - Galley, Floor Plan - Open, Crown Moldings, Walk-in Closet(s), Wood Floors
Hot Water Natural Gas
Heating Forced Air
Cooling Central A/C
Equipment Built-In Microwave, Dishwasher, Disposal, Oven/Range - Gas, Refrigerator, Stainless Steel Appliances
Fireplace N
Appliance Built-In Microwave, Dishwasher, Disposal, Oven/Range - Gas, Refrigerator, Stainless Steel Appliances
Heat Source Electric
Laundry Common
Exterior
Garage Spaces 2.0
Amenities Available Common Grounds, Pool - Outdoor, Community Center, Reserved/Assigned Parking, Tot Lots/Playground
Water Access N
Accessibility None
Total Parking Spaces 2
Garage N
Building
Story 1
Unit Features Garden 1 - 4 Floors
Sewer Public Sewer
Water Public
Architectural Style Traditional
Level or Stories 1
Additional Building Above Grade, Below Grade
New Construction N
Schools
School District Montgomery County Public Schools
Others
Pets Allowed Y
HOA Fee Include Gas,Management,Insurance,Parking Fee,Pool(s),Recreation Facility,Sewer,Water,Common Area Maintenance
Senior Community No
Tax ID 161302417935
Ownership Condominium
Security Features Intercom
Special Listing Condition Standard
Pets Allowed Number Limit








