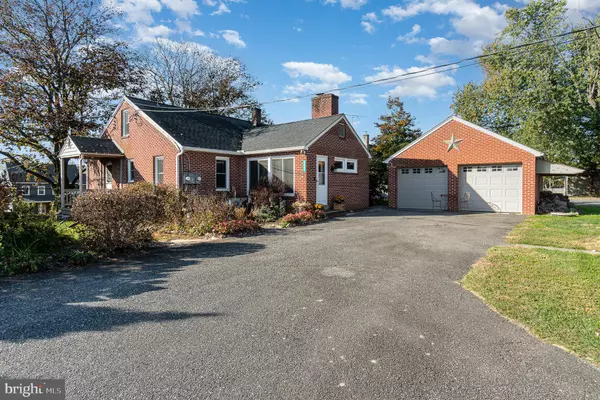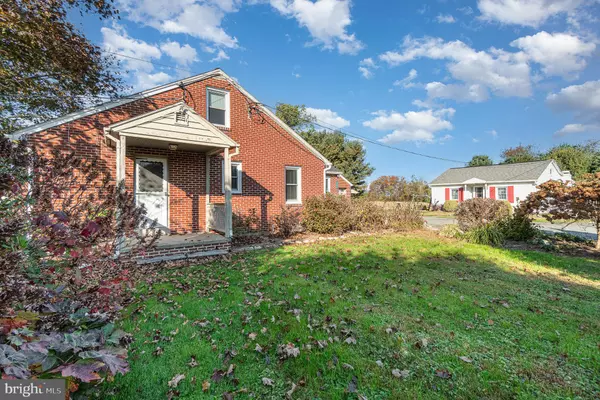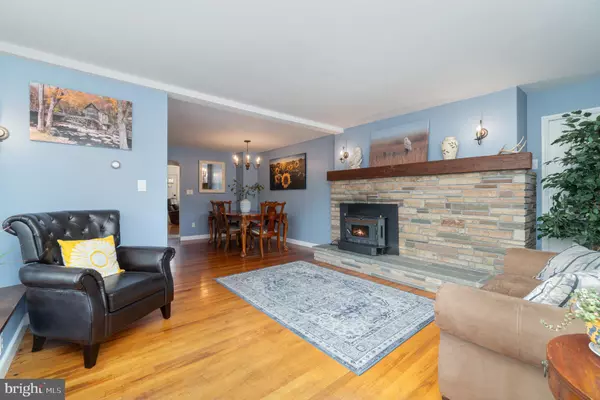
3 Beds
2 Baths
1,677 SqFt
3 Beds
2 Baths
1,677 SqFt
Key Details
Property Type Single Family Home
Sub Type Detached
Listing Status Pending
Purchase Type For Sale
Square Footage 1,677 sqft
Price per Sqft $238
Subdivision None Available
MLS Listing ID PALA2059674
Style Cape Cod
Bedrooms 3
Full Baths 2
HOA Y/N N
Abv Grd Liv Area 1,677
Originating Board BRIGHT
Year Built 1953
Annual Tax Amount $4,195
Tax Year 2024
Lot Size 0.790 Acres
Acres 0.79
Lot Dimensions 0.00 x 0.00
Property Description
Step inside this inviting home and discover a meticulously maintained interior that combines comfort with modern updates. The spacious living areas feature abundant natural light, a stone accented fireplace, and hardwood floors that highlight the classic and rustic architecture. With two fully renovated bathrooms, you’ll enjoy both style and functionality.
The property also features a detached two-car garage, providing ample space for your vehicles and additional storage options. One of the standout features of this property is the second dwelling, which offers a versatile living space perfect for guests, family, friends, or even as a rental opportunity. This fully equipped unit includes its own kitchen, bathroom, living area, and laundry, ensuring complete independence and convenience.
Whether you’re sipping coffee on the porch, exploring the nearby river, or enjoying the peaceful farmland views, this Cape Cod home is a perfect blend of country charm and modern living. Don’t miss the chance to make this beautiful property your own!
Location
State PA
County Lancaster
Area Conestoga Twp (10512)
Zoning RESIDENTIAL
Rooms
Basement Partial
Main Level Bedrooms 2
Interior
Hot Water Electric
Heating Baseboard - Electric, Radiant, Wood Burn Stove
Cooling Ductless/Mini-Split
Fireplaces Number 1
Inclusions Second dwelling washer, second dwelling dryer, second, dwelling refrigerator, and all blinds
Fireplace Y
Heat Source Oil, Electric
Exterior
Parking Features Additional Storage Area, Garage Door Opener
Garage Spaces 10.0
Water Access N
Accessibility 2+ Access Exits
Total Parking Spaces 10
Garage Y
Building
Story 2
Foundation Permanent
Sewer On Site Septic
Water Well
Architectural Style Cape Cod
Level or Stories 2
Additional Building Above Grade, Below Grade
New Construction N
Schools
School District Penn Manor
Others
Senior Community No
Tax ID 120-94163-0-0000
Ownership Fee Simple
SqFt Source Assessor
Acceptable Financing Cash, Conventional, FHA, VA
Listing Terms Cash, Conventional, FHA, VA
Financing Cash,Conventional,FHA,VA
Special Listing Condition Standard








