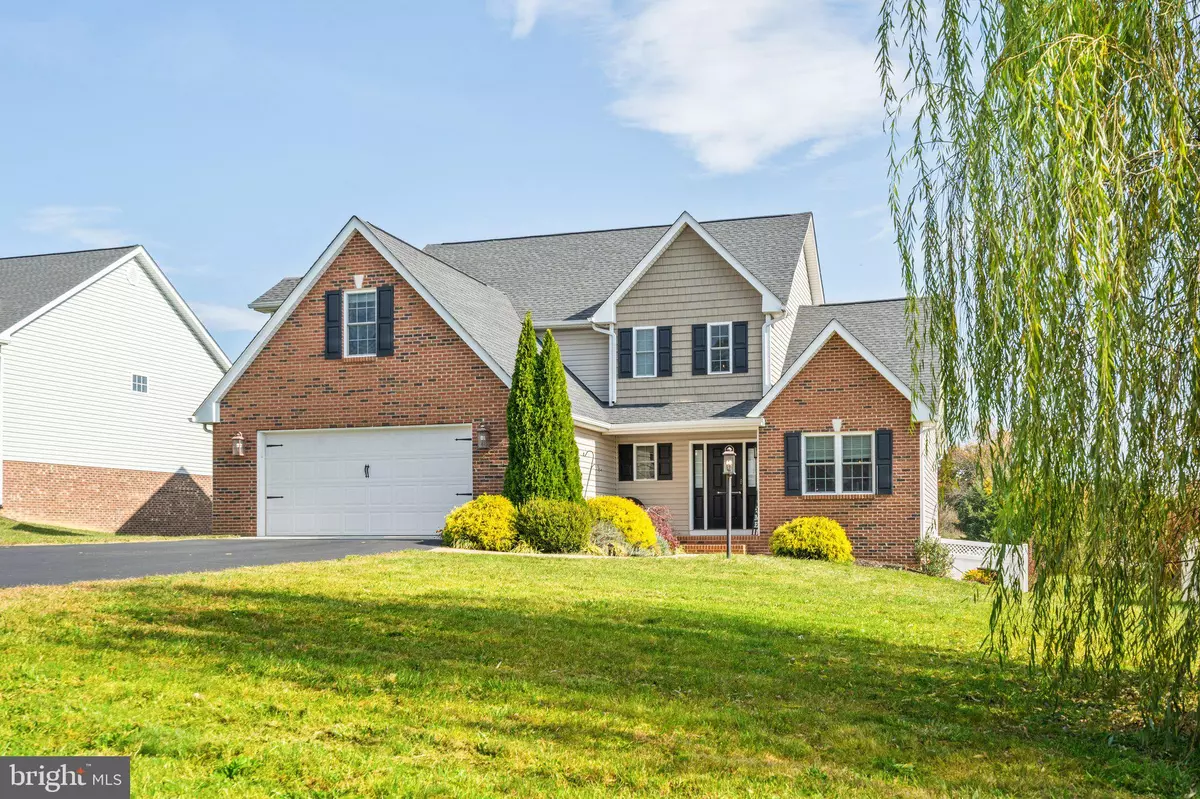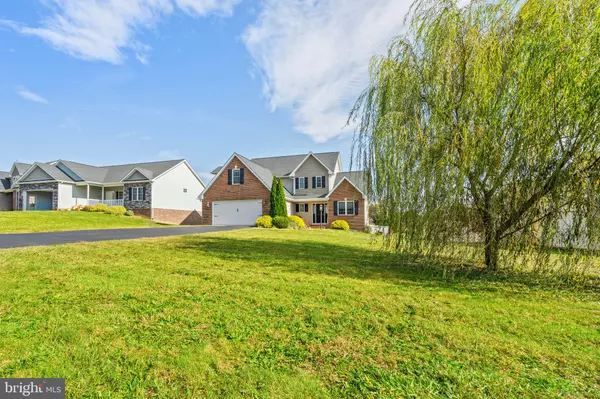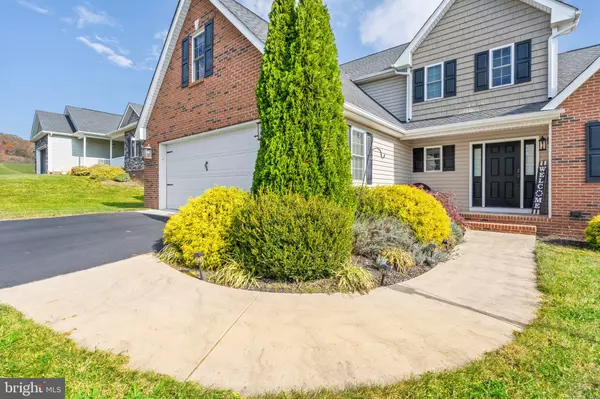
4 Beds
3 Baths
2,769 SqFt
4 Beds
3 Baths
2,769 SqFt
Key Details
Property Type Single Family Home
Sub Type Detached
Listing Status Under Contract
Purchase Type For Sale
Square Footage 2,769 sqft
Price per Sqft $176
MLS Listing ID VAAG2000426
Style Colonial
Bedrooms 4
Full Baths 2
Half Baths 1
HOA Y/N N
Abv Grd Liv Area 2,769
Originating Board BRIGHT
Year Built 2015
Annual Tax Amount $1,782
Tax Year 2023
Lot Size 0.600 Acres
Acres 0.6
Property Description
The expansive main level features a spacious primary suite, offering a tranquil retreat with plenty of natural light and convenient access. The gourmet kitchen boasts elegant granite countertops, perfect for both everyday meals and entertaining guests.
Step outside to your private oasis—a fenced-in backyard complete with a charming firepit, ideal for cozy gatherings under the stars. Enjoy breathtaking mountain views from the front yard, adding to the serene ambiance of your new home.
The versatile fourth bedroom can easily serve as an entertainment area, making it perfect for movie nights or a game room. This home is a perfect blend of style, comfort, and outdoor enjoyment—don’t miss the chance to make it yours!
Location
State VA
County Augusta
Zoning SF15
Rooms
Main Level Bedrooms 1
Interior
Hot Water Electric
Heating Hot Water
Cooling Central A/C
Flooring Hardwood
Fireplace N
Heat Source Electric
Exterior
Parking Features Garage - Front Entry
Garage Spaces 2.0
Water Access N
View Mountain
Roof Type Composite,Shingle
Accessibility None
Attached Garage 2
Total Parking Spaces 2
Garage Y
Building
Lot Description Cul-de-sac
Story 2
Foundation Crawl Space
Sewer Public Sewer
Water Public
Architectural Style Colonial
Level or Stories 2
Additional Building Above Grade, Below Grade
New Construction N
Schools
Elementary Schools Riverheads
Middle Schools Beverley Manor
High Schools Riverheads
School District Augusta County Public Schools
Others
Senior Community No
Tax ID 082D 6 41
Ownership Fee Simple
SqFt Source Estimated
Special Listing Condition Standard








