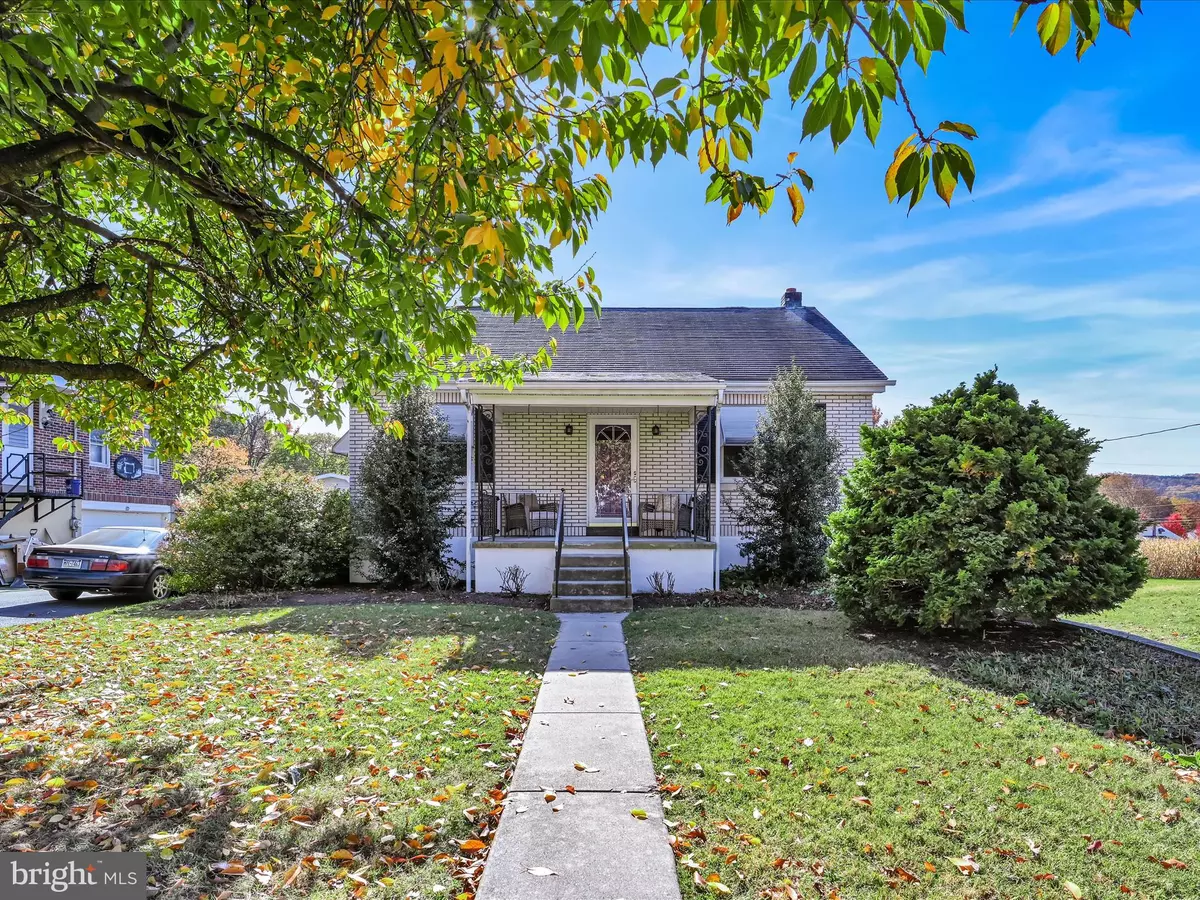
4 Beds
2 Baths
1,878 SqFt
4 Beds
2 Baths
1,878 SqFt
Key Details
Property Type Single Family Home
Sub Type Detached
Listing Status Pending
Purchase Type For Sale
Square Footage 1,878 sqft
Price per Sqft $159
Subdivision None Available
MLS Listing ID PABK2050476
Style Cape Cod
Bedrooms 4
Full Baths 1
Half Baths 1
HOA Y/N N
Abv Grd Liv Area 1,878
Originating Board BRIGHT
Year Built 1950
Annual Tax Amount $4,253
Tax Year 2024
Lot Size 6,969 Sqft
Acres 0.16
Lot Dimensions 0.00 x 0.00
Property Description
Welcome to 40 E Charles St, a Cape Cod home that showcases its classic charm with 4 bedrooms, 1.5 baths, and a carefully accentuated design to highlight its best features. This property stands out with a 2000 addition, which includes a spacious bonus room with a cozy gas fireplace and two large closets for extra storage. Beneath this addition is a remarkable 3-car attached garage, ideal for car enthusiasts or those needing ample storage options. An additional one-car garage from the home's original layout brings the total to four attached garage spaces, complemented by an extended side driveway for even more parking.
Inside, the eat-in kitchen offers generous counter space and is filled with natural light, creating a welcoming atmosphere for cooking and dining. Recently refinished original hardwood floors add warmth and character, while replacement windows throughout enhance energy efficiency. The basement provides exciting potential for additional living space, storage, or workshop use, and a new A/C unit installed in 2020 ensures year-round comfort.
Outdoors, the peaceful backyard backs onto tranquil cornfields, making it a perfect retreat for relaxation or gatherings. Located in the sought-after Wilson School District, this home is just a short walk from local amenities, including a park and tennis courts.
This charming Cape Cod offers a unique combination of comfort, style, and space—don’t miss the chance to make it yours!
Location
State PA
County Berks
Area Lower Heidelberg Twp (10249)
Zoning RESIDENTIAL
Rooms
Other Rooms Living Room, Bedroom 2, Bedroom 3, Bedroom 4, Kitchen, Family Room, Basement, Bedroom 1, Bathroom 2
Basement Walkout Level
Main Level Bedrooms 2
Interior
Hot Water Natural Gas
Cooling Central A/C
Fireplaces Number 1
Fireplace Y
Window Features Replacement
Heat Source Natural Gas
Exterior
Parking Features Oversized, Inside Access
Garage Spaces 4.0
Water Access N
Roof Type Architectural Shingle
Accessibility None
Attached Garage 4
Total Parking Spaces 4
Garage Y
Building
Story 2
Foundation Block
Sewer Public Sewer
Water Public
Architectural Style Cape Cod
Level or Stories 2
Additional Building Above Grade, Below Grade
New Construction N
Schools
School District Wilson
Others
Senior Community No
Tax ID 49-4366-07-68-2639
Ownership Fee Simple
SqFt Source Assessor
Acceptable Financing Cash, Conventional, FHA, VA
Listing Terms Cash, Conventional, FHA, VA
Financing Cash,Conventional,FHA,VA
Special Listing Condition Standard








