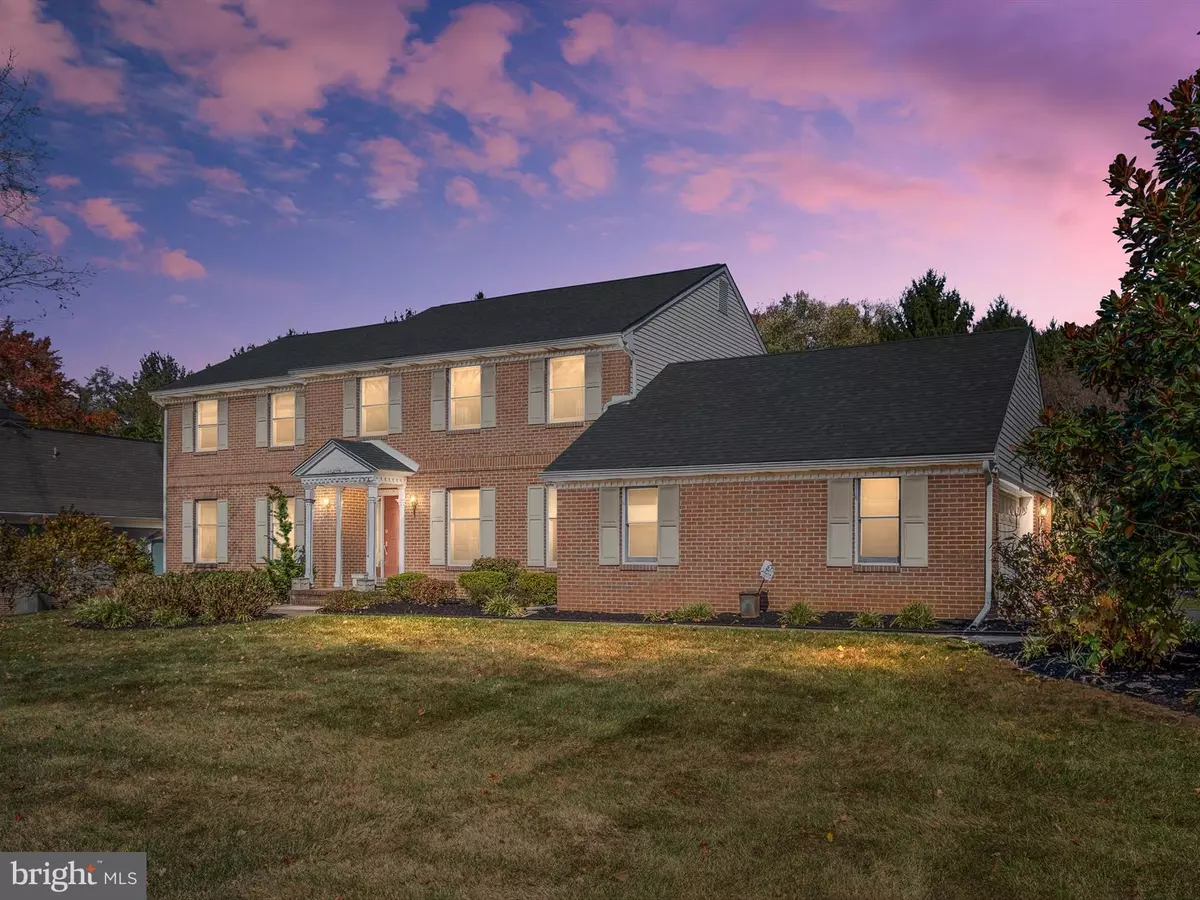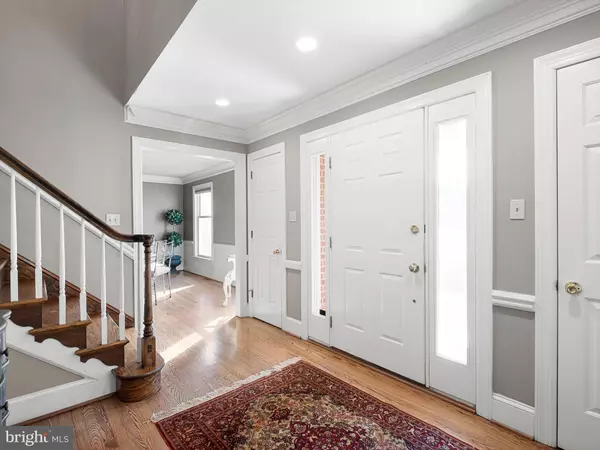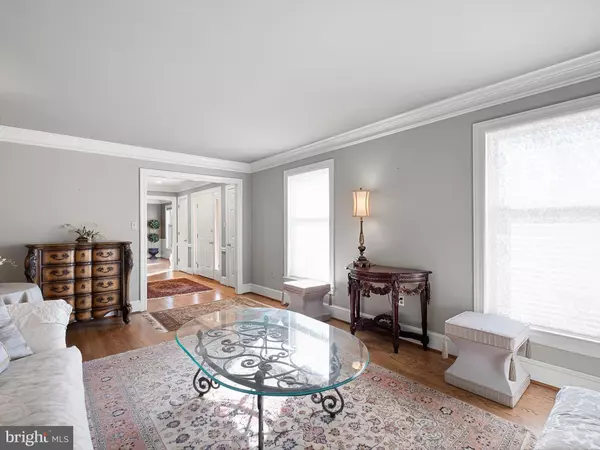
5 Beds
3 Baths
4,050 SqFt
5 Beds
3 Baths
4,050 SqFt
Key Details
Property Type Single Family Home
Sub Type Detached
Listing Status Active
Purchase Type For Sale
Square Footage 4,050 sqft
Price per Sqft $170
Subdivision Thornberry
MLS Listing ID DENC2070422
Style Colonial,Traditional
Bedrooms 5
Full Baths 3
HOA Fees $400/ann
HOA Y/N Y
Abv Grd Liv Area 3,097
Originating Board BRIGHT
Year Built 1987
Annual Tax Amount $6,339
Tax Year 2022
Lot Size 0.590 Acres
Acres 0.59
Lot Dimensions 133.30 x 217.80
Property Description
A large foyer is a welcoming area for guests. Double closets and hardwood floors are features.
The living room is large, has crown moldings, deep baseboards and hardwood floors. The dining room is a spacious room. Crown moldings and deep baseboards accent this room. It opens into the kitchen and casual eat-in area. Granite countertops accent the space. Natural gas is the cooking fuel. Sliding glass doors open to a sunroom. It could be a four season room. Doors lead to a large patio that overlooks the private yard and in-ground swimming pool.
Adjacent to the kitchen is a large family with vaulted ceilings and a wood burning fireplace. Sliding glass doors access the patio. There is a private first floor bedroom with an adjacent bathroom with a large shower. This bedroom could also serve as a study.
Upstairs are 4 bedrooms. The primary bedroom is entered through a small vestibule. It is large room that can accommodate a king size bed. A dressing room leads to the bathroom with a walk-in shower and jetted tub. The dressing room also accesses a large walk-in closet.
Another bedroom opens off the vestibule. Closets are large.
2 more bedrooms are on this level. Both are spacious.
The basement has been partially finished and was done prior to the current owner purchase in 1993. It has been updated recently. There are 2 sump pumps.
The pool was built by a previous owner, apparently by Anthony and Sylvan Pools. Most recently it has been serviced by Sum-R-Fun.
This a lovely home with traditional style and design. It offers many upgrades. The design layout gives this home character. Quiet community of Thornberry. Adjacent to Mt Cuba Open Space.
The roof is recent and the HVAC has been replaced.
The house is being sold in "As Is" condition. All appliances "As Is". Fence "As Is". Pool was used this summer. Some repairs may be needed. Pool and equipment in "As Is" condition
There is an inspection report available for review. An estimate for window replacement is available.
Location
State DE
County New Castle
Area Hockssn/Greenvl/Centrvl (30902)
Zoning NC21
Direction Southwest
Rooms
Other Rooms Living Room, Dining Room, Primary Bedroom, Bedroom 2, Bedroom 3, Bedroom 4, Kitchen, Family Room, Basement, Foyer, Breakfast Room, Sun/Florida Room, Laundry, Bathroom 2, Bathroom 3, Primary Bathroom, Additional Bedroom
Basement Drainage System, Full, Partially Finished, Sump Pump
Main Level Bedrooms 1
Interior
Interior Features Bathroom - Stall Shower, Bathroom - Tub Shower, Carpet, Ceiling Fan(s), Chair Railings, Crown Moldings, Entry Level Bedroom, Family Room Off Kitchen, Floor Plan - Traditional, Kitchen - Eat-In, Formal/Separate Dining Room, Kitchen - Island, Walk-in Closet(s)
Hot Water Natural Gas
Heating Central, Forced Air
Cooling Central A/C
Flooring Engineered Wood, Ceramic Tile, Carpet, Hardwood
Fireplaces Number 1
Fireplaces Type Wood
Equipment Built-In Microwave, Dishwasher, Dryer, Oven - Wall, Six Burner Stove, Washer
Furnishings No
Fireplace Y
Appliance Built-In Microwave, Dishwasher, Dryer, Oven - Wall, Six Burner Stove, Washer
Heat Source Natural Gas
Laundry Main Floor
Exterior
Parking Features Garage - Side Entry, Garage Door Opener, Inside Access
Garage Spaces 8.0
Fence Partially, Split Rail
Pool Fenced, In Ground
Water Access N
View Street, Trees/Woods
Street Surface Black Top
Accessibility None
Road Frontage State
Attached Garage 2
Total Parking Spaces 8
Garage Y
Building
Lot Description Adjoins - Open Space, Front Yard, Landscaping, Rear Yard
Story 2
Foundation Block
Sewer Public Sewer
Water Public
Architectural Style Colonial, Traditional
Level or Stories 2
Additional Building Above Grade, Below Grade
Structure Type Dry Wall
New Construction N
Schools
Elementary Schools Cooke
Middle Schools Henry B. Du Pont
High Schools Mckean
School District Red Clay Consolidated
Others
Pets Allowed Y
Senior Community No
Tax ID 08-014.30-071
Ownership Fee Simple
SqFt Source Assessor
Acceptable Financing Cash, Conventional
Horse Property N
Listing Terms Cash, Conventional
Financing Cash,Conventional
Special Listing Condition Standard
Pets Allowed No Pet Restrictions








