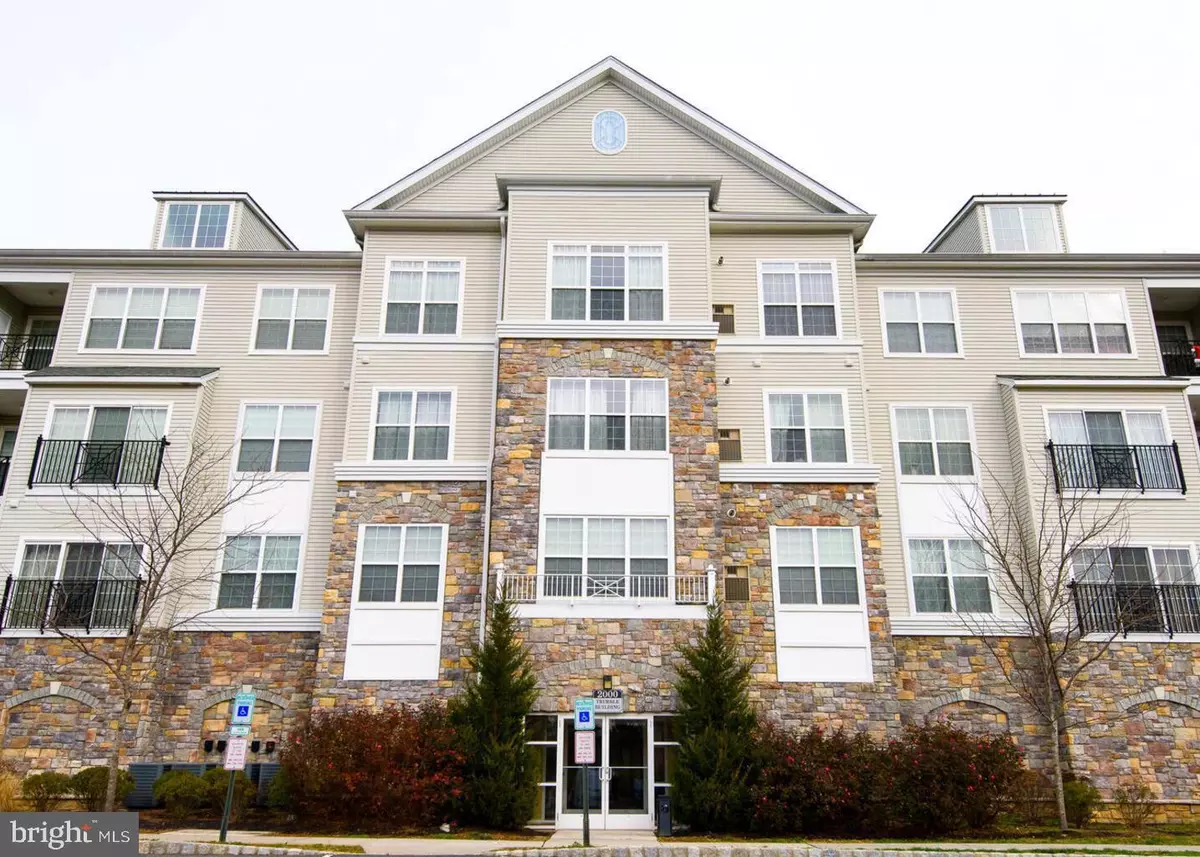
3 Beds
2 Baths
1,600 SqFt
3 Beds
2 Baths
1,600 SqFt
Key Details
Property Type Condo
Sub Type Condo/Co-op
Listing Status Under Contract
Purchase Type For Sale
Square Footage 1,600 sqft
Price per Sqft $228
Subdivision The Hollow At Fox Va
MLS Listing ID PADE2078542
Style Unit/Flat
Bedrooms 3
Full Baths 2
Condo Fees $405/mo
HOA Y/N N
Abv Grd Liv Area 1,600
Originating Board BRIGHT
Year Built 2013
Annual Tax Amount $5,015
Tax Year 2023
Lot Dimensions 0.00 x 0.00
Property Description
Welcome to your new home with lots of *New*! This stunning 3-bedroom, 2-bathroom condo with a spacious loft offers the perfect blend of comfort and convenience. Nestled in a vibrant neighborhood, you’ll enjoy easy access to an variety of shopping, dining, and entertainment options right at your doorstep! With lots of *New* interior features like a New Insta-hot water heater, New Gas Stove, New Microwave, New Lighting, New Heating System, New Carpet, New Paint.. This is a must see!
Key Features:
• 3 Bedrooms: Bright and airy, each bedroom is designed for relaxation and comfort.
• 2 Full Bathrooms: Nice & Clean
• Inviting Loft Space: The versatile loft area is perfect for a home office, playroom, or cozy retreat.
• Open-Concept Living Area: The living and dining area flow seamlessly, creating a welcoming space for entertaining or unwinding after a long day.
• Spacious Kitchen: Enjoy cooking in a kitchen equipped with modern appliances, granite countertops, and plenty of cabinet space.
• Private Balcony: Step out onto your private balcony for a breath of fresh air, perfect for your morning coffee or evening unwind.
Location Highlights:
• Shopping Galore: Just minutes away from major retail centers, boutiques, and everyday conveniences.
• Diverse Dining Options: Explore a variety of nearby restaurants, from casual cafes to upscale dining experiences.
• Easy Commute: Convenient access to major highways and public transportation makes getting around the city a breeze.
Don’t miss out on this fantastic opportunity to own a beautiful condo with all the perks of urban living! With the convenience of the HOA maintaining the property, Be sure to see what is all included, this makes living here very convenient. Call and Schedule your showing today!
Location
State PA
County Delaware
Area Concord Twp (10413)
Zoning RESIDENTIAL
Rooms
Other Rooms Living Room, Kitchen
Main Level Bedrooms 3
Interior
Interior Features Combination Kitchen/Living, Entry Level Bedroom, Family Room Off Kitchen, Floor Plan - Open
Hot Water Instant Hot Water
Heating Forced Air
Cooling Central A/C
Equipment Built-In Microwave, Dishwasher, Instant Hot Water, Oven/Range - Gas, Refrigerator, Stainless Steel Appliances, Washer/Dryer Stacked
Fireplace N
Appliance Built-In Microwave, Dishwasher, Instant Hot Water, Oven/Range - Gas, Refrigerator, Stainless Steel Appliances, Washer/Dryer Stacked
Heat Source Oil
Exterior
Parking Features Inside Access, Garage Door Opener, Covered Parking, Additional Storage Area
Garage Spaces 1.0
Amenities Available Club House, Common Grounds, Exercise Room, Pool - Outdoor
Water Access N
Accessibility None
Total Parking Spaces 1
Garage Y
Building
Story 3
Unit Features Garden 1 - 4 Floors
Sewer Public Sewer
Water Public
Architectural Style Unit/Flat
Level or Stories 3
Additional Building Above Grade, Below Grade
New Construction N
Schools
School District Garnet Valley
Others
Pets Allowed Y
HOA Fee Include All Ground Fee,Common Area Maintenance,Lawn Maintenance,Ext Bldg Maint,Trash,Snow Removal,Pool(s),Parking Fee,Management
Senior Community No
Tax ID 13-00-00008-33
Ownership Condominium
Acceptable Financing Cash, Conventional, FHA, VA
Listing Terms Cash, Conventional, FHA, VA
Financing Cash,Conventional,FHA,VA
Special Listing Condition Standard
Pets Allowed Size/Weight Restriction








