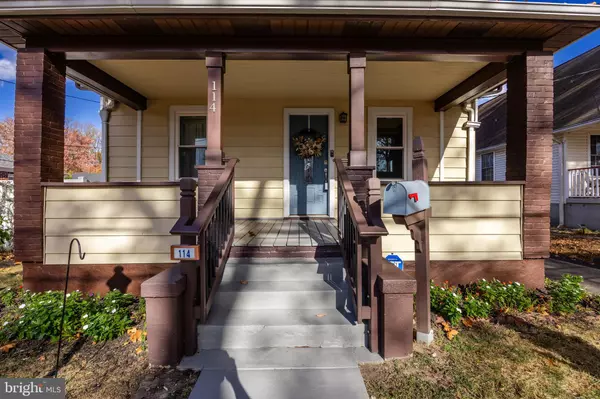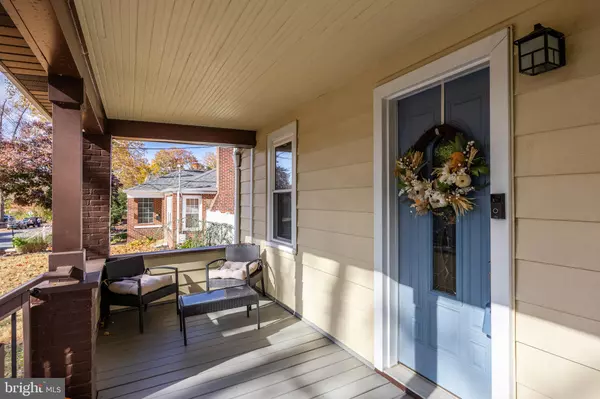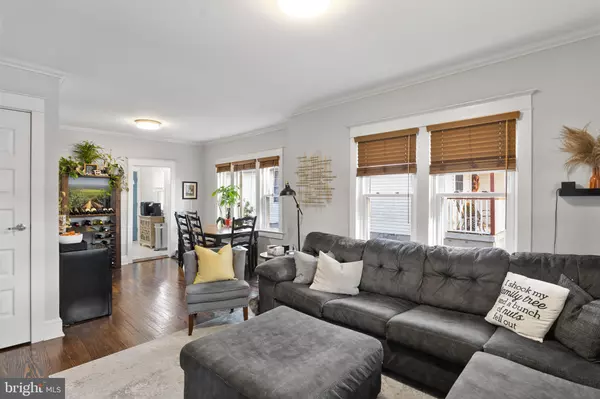
3 Beds
2 Baths
1,466 SqFt
3 Beds
2 Baths
1,466 SqFt
Key Details
Property Type Single Family Home
Sub Type Detached
Listing Status Pending
Purchase Type For Sale
Square Footage 1,466 sqft
Price per Sqft $201
Subdivision None Available
MLS Listing ID NJCD2078734
Style Bungalow
Bedrooms 3
Full Baths 2
HOA Y/N N
Abv Grd Liv Area 1,166
Originating Board BRIGHT
Year Built 1925
Annual Tax Amount $6,610
Tax Year 2023
Lot Size 4,561 Sqft
Acres 0.1
Lot Dimensions 40.00 x 114.00
Property Description
The partially finished basement provides additional living space, ideal for a cozy family room or entertainment area, along with dedicated storage and a laundry area.
Outdoor living is enhanced with a recently added patio, perfect for gatherings or quiet evenings. For those needing a creative workspace, the ENLARGED AND FINISHED GARAGE is a standout, with new insulation, epoxy flooring, fresh paint, lighting, and air conditioning—ideal for a workshop or “man cave.” Just a short walk to Runnemede Lake, Big Timber Creek, and Runnemede Park, this home is ready to welcome you for the holidays!
OPEN HOUSE SATURDAY NOVEMBER 9TH 12:00-2:00
Location
State NJ
County Camden
Area Runnemede Boro (20430)
Zoning RES
Rooms
Other Rooms Living Room, Dining Room, Primary Bedroom, Bedroom 2, Bedroom 3, Kitchen, Basement
Basement Partially Finished
Main Level Bedrooms 2
Interior
Interior Features Combination Dining/Living, Crown Moldings, Recessed Lighting
Hot Water Natural Gas
Heating Forced Air
Cooling Central A/C
Inclusions RANGE, DISHWASHER, MICROWAVE, WASHER, DRYER, SECURITY SYSTEM
Equipment Dishwasher, Dryer, Microwave, Oven/Range - Gas, Refrigerator, Washer, Water Heater
Fireplace N
Appliance Dishwasher, Dryer, Microwave, Oven/Range - Gas, Refrigerator, Washer, Water Heater
Heat Source Natural Gas
Laundry Basement
Exterior
Exterior Feature Patio(s)
Parking Features Garage - Front Entry, Oversized
Garage Spaces 7.0
Fence Partially
Water Access N
Roof Type Shingle
Accessibility Doors - Swing In
Porch Patio(s)
Total Parking Spaces 7
Garage Y
Building
Lot Description Rear Yard, Front Yard
Story 2
Foundation Block
Sewer Public Sewer
Water Public
Architectural Style Bungalow
Level or Stories 2
Additional Building Above Grade, Below Grade
New Construction N
Schools
School District Black Horse Pike Regional Schools
Others
Senior Community No
Tax ID 30-00080-00002
Ownership Fee Simple
SqFt Source Assessor
Security Features Security System
Acceptable Financing Negotiable
Horse Property N
Listing Terms Negotiable
Financing Negotiable
Special Listing Condition Standard








