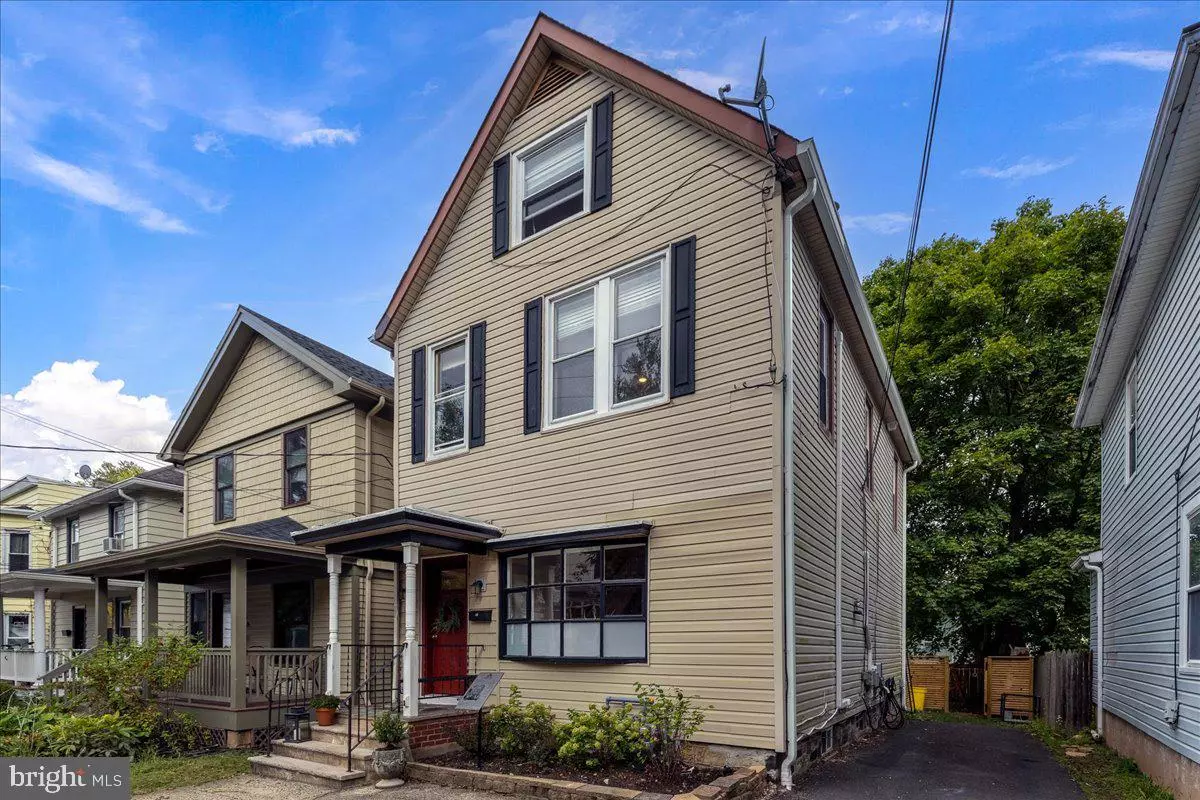
3 Beds
4 Baths
1,735 SqFt
3 Beds
4 Baths
1,735 SqFt
Key Details
Property Type Single Family Home
Sub Type Detached
Listing Status Active
Purchase Type For Sale
Square Footage 1,735 sqft
Price per Sqft $590
Subdivision None Available
MLS Listing ID NJME2050388
Style Colonial
Bedrooms 3
Full Baths 3
Half Baths 1
HOA Y/N N
Abv Grd Liv Area 1,735
Originating Board BRIGHT
Year Built 1920
Annual Tax Amount $15,021
Tax Year 2023
Lot Size 3,049 Sqft
Acres 0.07
Lot Dimensions 0.00 x 0.00
Property Description
Inside, the home boasts a blend of historic character and modern amenities, from hardwood floors and crown molding to a fully updated kitchen and bathrooms. The first floors open floor plan, with kitchen and family room perfectly blending, invites guests and family to gather. You have easy access to the back yard and deck from the kitchen and a powder room is conveniently located on this floor as well. On the second floor you will find two bedrooms each with their own bathroom, and on the third floor another bedroom and a beautifully updated bathroom with great views of the neighborhood. The outdoor space is perfect for relaxing or entertaining, offering a peaceful retreat from the vibrant town life just beyond your front door. Ideal for those who value walkability, community, and the unique charm of Princeton's historic district.
Located just steps from Princeton University, boutique shops, gourmet restaurants, and cultural landmarks, everything you need is within walking distance. Enjoy a morning stroll to grab coffee, an afternoon browsing local art galleries, or an evening at a nearby theater – all without ever needing a car. This home epitomizes the convenience of intown living, with all the best that Princeton has to offer right at your doorstep. The home also offers three car parking spots with EV charger. Other updates include new boiler, water proofing basement, new energy efficient minisplit AC, new deck, new washer and dryer. See full upgrade list in the listing.
Location
State NJ
County Mercer
Area Princeton (21114)
Zoning R9
Rooms
Basement Unfinished
Interior
Hot Water Natural Gas
Heating Baseboard - Hot Water
Cooling Ductless/Mini-Split, Central A/C
Fireplaces Number 1
Fireplaces Type Electric
Fireplace Y
Heat Source Electric
Exterior
Garage Spaces 3.0
Water Access N
Accessibility None
Total Parking Spaces 3
Garage N
Building
Story 3
Foundation Other
Sewer Public Sewer
Water Public
Architectural Style Colonial
Level or Stories 3
Additional Building Above Grade, Below Grade
New Construction N
Schools
Elementary Schools Community Park E.S.
Middle Schools John Witherspoon M.S.
High Schools Princeton H.S.
School District Princeton Regional Schools
Others
Senior Community No
Tax ID 14-06905-00027
Ownership Fee Simple
SqFt Source Assessor
Special Listing Condition Standard








