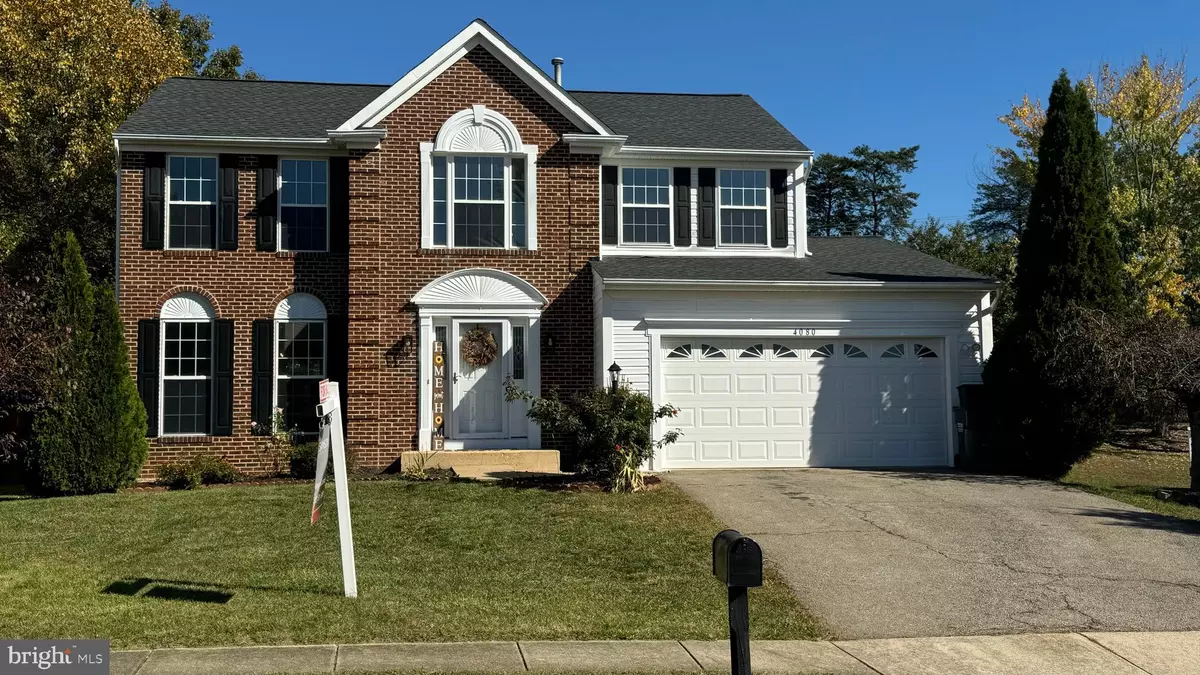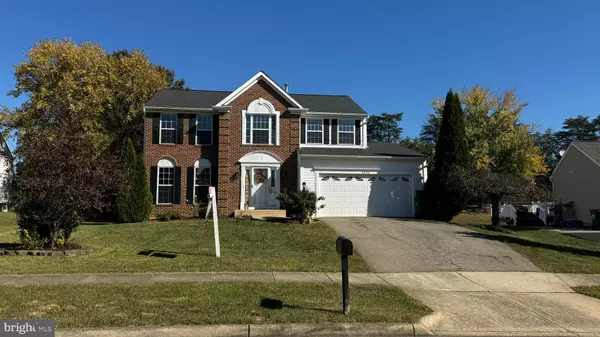
4 Beds
4 Baths
1,980 SqFt
4 Beds
4 Baths
1,980 SqFt
Key Details
Property Type Single Family Home
Sub Type Detached
Listing Status Under Contract
Purchase Type For Sale
Square Footage 1,980 sqft
Price per Sqft $327
Subdivision Cardinal Ridge
MLS Listing ID VAPW2081902
Style Colonial
Bedrooms 4
Full Baths 3
Half Baths 1
HOA Fees $106/mo
HOA Y/N Y
Abv Grd Liv Area 1,980
Originating Board BRIGHT
Year Built 1994
Annual Tax Amount $3,497
Tax Year 2009
Lot Size 0.294 Acres
Acres 0.29
Property Description
Cardinal Ridge is a commuter’s dream, with easy access to I-95, Route 1, Route 234, Quantico, and several public transportation options to Washington, D.C., the Pentagon, and Fort Belvoir. Nearby amenities include the VRE station, Potomac Mills, Wegmans, restaurants, and much more.
On the main level, you’ll find an open floor plan with a grand 2-story foyer, a half bath, hardwood flooring throughout the house, plenty of windows that bring in a lot of natural light, a sitting room, a formal dining room, kitchen with stainless steel appliances, granite countertops, kitchen island, breakfast area, a family room with a Gas fireplace, main level laundry and sliding doors to the deck and fully fenced backyard. ***
Upstairs, the home offers 4 spacious bedrooms and 2 full bathrooms. This includes a massive primary suite, a bright and airy ensuite bathroom featuring a spa-like soaking tub, a separate shower, double vanities, and walk-in closets. The secondary bedrooms are all generously sized, and carpeting runs throughout the upper level.
The lower level/basement has a fully finished space, There is a bar and a studio room. There is also a fully finished-bathroom
Exterior highlights include a well-maintained front lawn, a two-car attached garage, a large, fully fenced backyard with upper and lower decks, and a newer shed for extra storage.
Major updates include a roof replaced 5 years ago, a new water heater 5 years ago, and The HVAC 7 years ago.
Don't miss this opportunity to own a beautifully maintained and move-in-ready home!
Location
State VA
County Prince William
Zoning R-10
Rooms
Basement Connecting Stairway, Fully Finished
Interior
Interior Features Family Room Off Kitchen, Kitchen - Table Space, Dining Area
Hot Water Natural Gas
Heating Forced Air
Cooling Central A/C
Fireplaces Number 1
Fireplace Y
Heat Source Natural Gas
Exterior
Parking Features Garage - Front Entry
Garage Spaces 2.0
Water Access N
Accessibility None
Attached Garage 2
Total Parking Spaces 2
Garage Y
Building
Story 3
Foundation Slab
Sewer Public Sewer
Water Public
Architectural Style Colonial
Level or Stories 3
Additional Building Above Grade
New Construction N
Schools
School District Prince William County Public Schools
Others
Senior Community No
Tax ID 8191-60-3981
Ownership Fee Simple
SqFt Source Estimated
Special Listing Condition Standard








