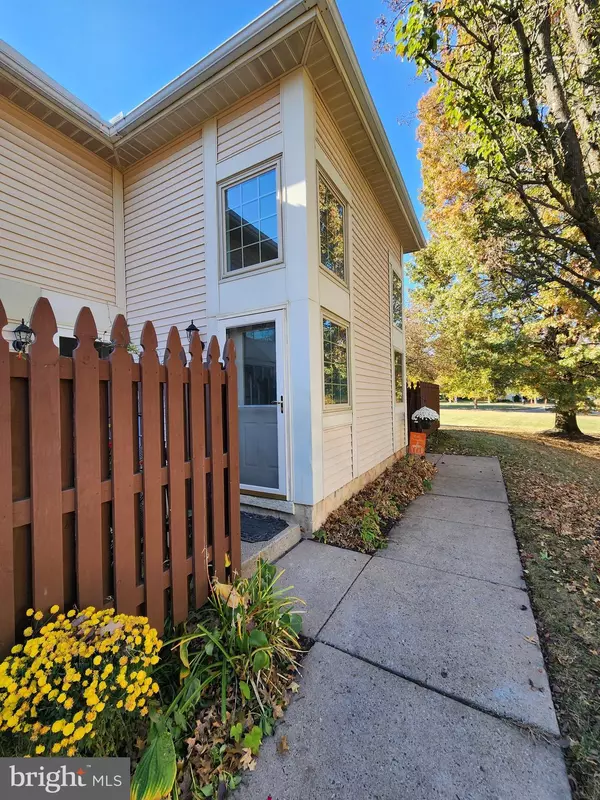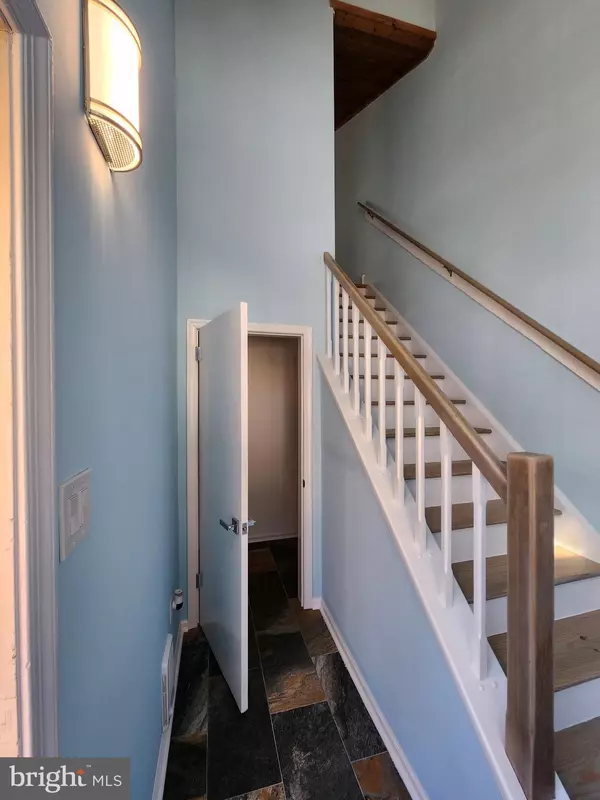
2 Beds
2 Baths
2,160 SqFt
2 Beds
2 Baths
2,160 SqFt
Key Details
Property Type Townhouse
Sub Type End of Row/Townhouse
Listing Status Under Contract
Purchase Type For Sale
Square Footage 2,160 sqft
Price per Sqft $161
Subdivision Lindenfield
MLS Listing ID PABU2082018
Style Unit/Flat
Bedrooms 2
Full Baths 2
HOA Fees $330/mo
HOA Y/N Y
Abv Grd Liv Area 2,160
Originating Board BRIGHT
Year Built 1989
Annual Tax Amount $4,725
Tax Year 2024
Lot Dimensions 0.00 x 0.00
Property Description
Location
State PA
County Bucks
Area Chalfont Boro (10107)
Zoning R3
Rooms
Other Rooms Foyer
Main Level Bedrooms 1
Interior
Interior Features Attic, Bathroom - Tub Shower, Ceiling Fan(s), Combination Kitchen/Dining, Family Room Off Kitchen, Floor Plan - Traditional, Kitchen - Efficiency, Kitchen - Table Space, Recessed Lighting, Skylight(s), Upgraded Countertops, Window Treatments
Hot Water Electric
Heating Heat Pump(s)
Cooling Central A/C
Flooring Ceramic Tile, Luxury Vinyl Plank
Fireplaces Number 1
Fireplaces Type Wood, Stone
Inclusions all brand new stainless steel kitchen appliances, washer/dryer as is condition
Equipment Built-In Microwave, Dishwasher, Dryer - Electric, Dryer - Front Loading, Energy Efficient Appliances, ENERGY STAR Refrigerator, Exhaust Fan, Icemaker, Microwave, Oven - Self Cleaning, Oven - Single, Oven/Range - Electric, Range Hood, Refrigerator, Stainless Steel Appliances, Stove, Washer - Front Loading, Washer/Dryer Stacked, Water Dispenser, Water Heater - High-Efficiency
Furnishings No
Fireplace Y
Window Features Bay/Bow,Energy Efficient,Double Pane,Skylights,Sliding
Appliance Built-In Microwave, Dishwasher, Dryer - Electric, Dryer - Front Loading, Energy Efficient Appliances, ENERGY STAR Refrigerator, Exhaust Fan, Icemaker, Microwave, Oven - Self Cleaning, Oven - Single, Oven/Range - Electric, Range Hood, Refrigerator, Stainless Steel Appliances, Stove, Washer - Front Loading, Washer/Dryer Stacked, Water Dispenser, Water Heater - High-Efficiency
Heat Source Electric
Laundry Washer In Unit, Main Floor, Dryer In Unit
Exterior
Exterior Feature Balcony, Deck(s)
Garage Spaces 1.0
Parking On Site 1
Fence Wood
Utilities Available Cable TV Available, Phone Available, Water Available, Electric Available
Amenities Available Basketball Courts, Bike Trail, Dog Park, Jog/Walk Path, Tot Lots/Playground, Soccer Field, Reserved/Assigned Parking, Picnic Area, Other
Water Access N
View Creek/Stream, Park/Greenbelt, Street, Trees/Woods
Roof Type Shingle
Street Surface Paved,Concrete,Access - On Grade
Accessibility None
Porch Balcony, Deck(s)
Road Frontage HOA
Total Parking Spaces 1
Garage N
Building
Story 3
Foundation Block, Concrete Perimeter
Sewer Public Sewer
Water Public
Architectural Style Unit/Flat
Level or Stories 3
Additional Building Above Grade, Below Grade
Structure Type Wood Ceilings,Dry Wall
New Construction N
Schools
Elementary Schools Pine Run
Middle Schools Tohickon
High Schools Central Bucks High School West
School District Central Bucks
Others
Pets Allowed Y
HOA Fee Include All Ground Fee,Lawn Maintenance,Management,Road Maintenance,Snow Removal
Senior Community No
Tax ID 07-011-004-026
Ownership Condominium
Security Features Carbon Monoxide Detector(s),Smoke Detector
Acceptable Financing FHA, Cash, Conventional, FHA 203(b), VA
Horse Property N
Listing Terms FHA, Cash, Conventional, FHA 203(b), VA
Financing FHA,Cash,Conventional,FHA 203(b),VA
Special Listing Condition Standard
Pets Allowed Cats OK, Dogs OK








