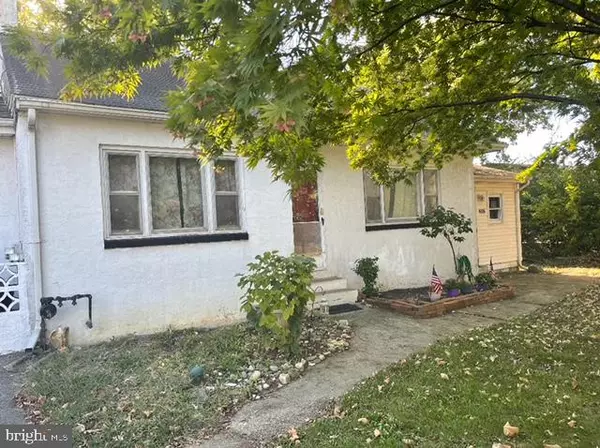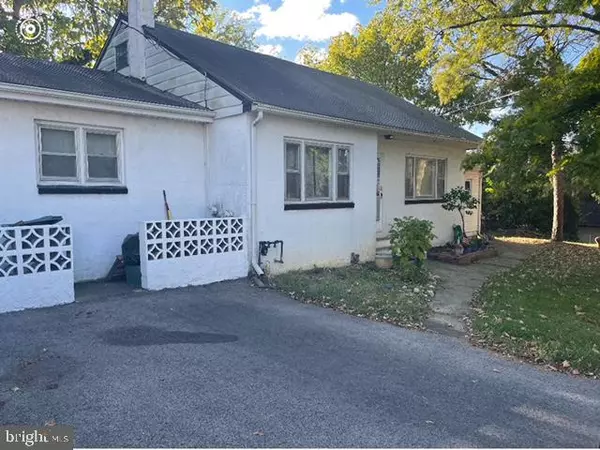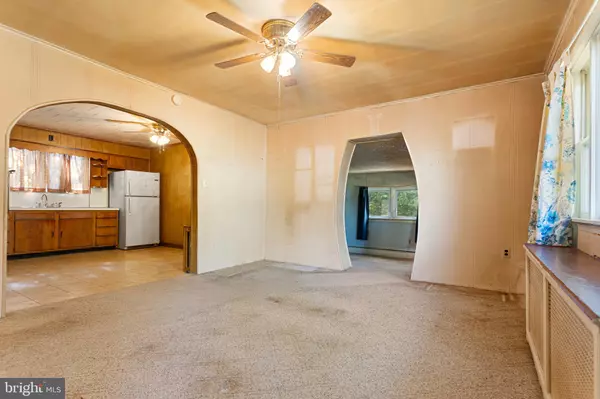
4 Beds
3 Baths
2,236 SqFt
4 Beds
3 Baths
2,236 SqFt
Key Details
Property Type Single Family Home
Sub Type Detached
Listing Status Pending
Purchase Type For Sale
Square Footage 2,236 sqft
Price per Sqft $205
Subdivision None Available
MLS Listing ID PAMC2120066
Style Colonial
Bedrooms 4
Full Baths 2
Half Baths 1
HOA Y/N N
Abv Grd Liv Area 2,236
Originating Board BRIGHT
Year Built 1955
Annual Tax Amount $4,904
Tax Year 2023
Lot Size 0.287 Acres
Acres 0.29
Lot Dimensions 125.00 x 0.00
Property Description
The home features many unique touches and is in need of TLC with cosmetic updates, it is being sold as is.
Enjoy the inground pool and fenced yard.
Hardwood floors, curved walls and a great floor plan. Four plus bedrooms, and 2.5 bathrooms. Full basement with walk up exit, tons of potential for additional living space. Huge eat in kitchen, tons of closet space, public transportation easily accessible makes this a must see.
Location
State PA
County Montgomery
Area Whitemarsh Twp (10665)
Zoning RESIDENTIAL
Rooms
Basement Daylight, Partial, Full, Heated, Outside Entrance, Interior Access
Main Level Bedrooms 2
Interior
Interior Features Carpet
Hot Water Oil, S/W Changeover
Heating Baseboard - Hot Water, Radiator
Cooling None
Flooring Carpet
Fireplaces Number 1
Inclusions Call Agent
Fireplace Y
Heat Source Oil
Exterior
Garage Spaces 3.0
Pool Concrete
Water Access N
Roof Type Shingle
Accessibility None
Total Parking Spaces 3
Garage N
Building
Story 2
Foundation Block
Sewer Public Sewer
Water Public
Architectural Style Colonial
Level or Stories 2
Additional Building Above Grade, Below Grade
Structure Type 9'+ Ceilings,Dry Wall,Block Walls,Plaster Walls
New Construction N
Schools
Middle Schools Colonial
High Schools Plymouth Whitemarsh
School District Colonial
Others
Senior Community No
Tax ID 65-00-06283-006
Ownership Fee Simple
SqFt Source Assessor
Acceptable Financing Cash, Conventional, FHA, VA
Horse Property N
Listing Terms Cash, Conventional, FHA, VA
Financing Cash,Conventional,FHA,VA
Special Listing Condition Standard








