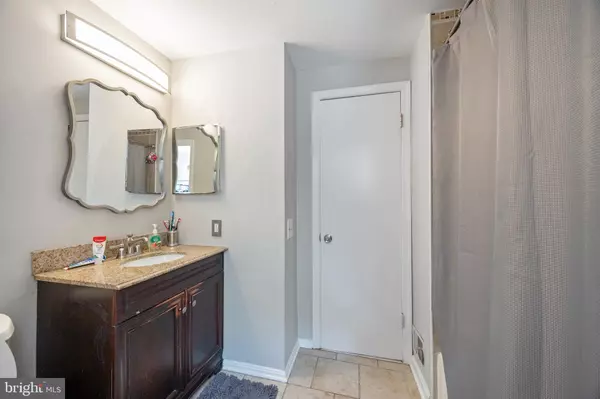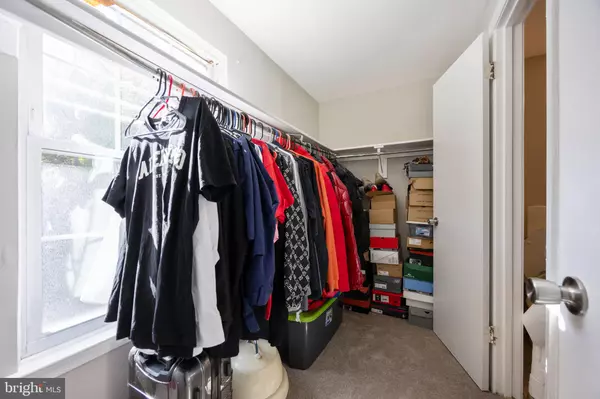
4 Beds
3 Baths
1,732 SqFt
4 Beds
3 Baths
1,732 SqFt
Key Details
Property Type Townhouse
Sub Type Interior Row/Townhouse
Listing Status Active
Purchase Type For Sale
Square Footage 1,732 sqft
Price per Sqft $242
Subdivision Castlegate
MLS Listing ID MDMC2153306
Style Other
Bedrooms 4
Full Baths 2
Half Baths 1
HOA Fees $180/mo
HOA Y/N Y
Abv Grd Liv Area 1,232
Originating Board BRIGHT
Year Built 1984
Annual Tax Amount $4,198
Tax Year 2024
Lot Size 1,540 Sqft
Acres 0.04
Property Description
Location: 3819 Stepping Stone Ln,
Welcome to your dream home! This stunning 4-bedroom, 2.5-bathroom townhome offers the perfect blend of modern amenities and comfortable living. Freshly painted in a bright, neutral palette, the home invites you in with its warm and welcoming atmosphere. Step onto the plush, brand-new carpets that enhance the comfort in every bedroom and living area, while beautiful hardwood floors grace the main level, adding a touch of elegance and easy maintenance.
The spacious kitchen is a chef's delight, featuring stylish backsplash, ample counter space, and plenty of storage, making it perfect for cooking and entertaining. The finished walk-out basement provides additional living space and easy access to your fenced-in backyard—an ideal setting for outdoor gatherings and relaxation. Enjoy the privacy and security of your own outdoor oasis, perfect for pets, children, or summer barbecues.
Convenience is key with two dedicated parking spaces and a full-size washer and dryer included, making laundry day a breeze. Located in a friendly community, this townhome is just a stone's throw from three beautiful parks, perfect for outdoor activities and family fun. Additionally, the feeder schools in the area have outstanding reputations, ensuring a great education for your children.
Don’t miss out on this fantastic opportunity
Location
State MD
County Montgomery
Zoning R90
Rooms
Basement Daylight, Full, Daylight, Partial
Interior
Hot Water Electric, Natural Gas
Heating Central
Cooling Central A/C
Fireplace N
Heat Source Electric
Exterior
Garage Spaces 2.0
Water Access N
Accessibility Level Entry - Main
Total Parking Spaces 2
Garage N
Building
Story 3
Foundation Block, Brick/Mortar
Sewer Public Sewer
Water Public
Architectural Style Other
Level or Stories 3
Additional Building Above Grade, Below Grade
New Construction N
Schools
School District Montgomery County Public Schools
Others
Pets Allowed Y
Senior Community No
Tax ID 160502352202
Ownership Fee Simple
SqFt Source Assessor
Special Listing Condition Standard
Pets Allowed No Pet Restrictions








