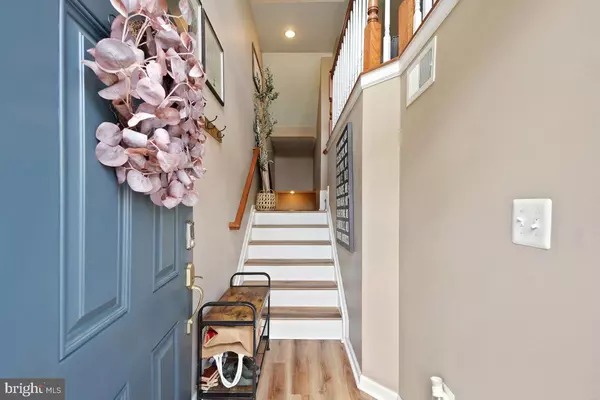
3 Beds
4 Baths
2,222 SqFt
3 Beds
4 Baths
2,222 SqFt
Key Details
Property Type Townhouse
Sub Type End of Row/Townhouse
Listing Status Pending
Purchase Type For Rent
Square Footage 2,222 sqft
Subdivision Summerfield Village
MLS Listing ID MDAA2096976
Style Contemporary
Bedrooms 3
Full Baths 3
Half Baths 1
HOA Fees $105/mo
HOA Y/N Y
Abv Grd Liv Area 1,760
Originating Board BRIGHT
Year Built 2016
Lot Size 2,624 Sqft
Acres 0.06
Property Description
Rental application link - https://apply.link/cJNc7Xc
Location
State MD
County Anne Arundel
Zoning R5
Rooms
Basement Fully Finished, Improved, Walkout Level
Interior
Interior Features Carpet, Ceiling Fan(s), Crown Moldings, Double/Dual Staircase, Floor Plan - Open, Kitchen - Gourmet, Kitchen - Island, Kitchen - Table Space, Window Treatments, Walk-in Closet(s), Upgraded Countertops, Sprinkler System, Wood Floors, Bathroom - Soaking Tub, Combination Kitchen/Dining, Pantry, Primary Bath(s), Recessed Lighting
Hot Water Electric
Heating Forced Air
Cooling Ceiling Fan(s), Central A/C, Programmable Thermostat
Flooring Laminated, Tile/Brick, Carpet, Hardwood
Equipment Built-In Microwave, Dishwasher, Disposal
Fireplace N
Window Features Insulated
Appliance Built-In Microwave, Dishwasher, Disposal
Heat Source Natural Gas
Laundry Upper Floor
Exterior
Exterior Feature Deck(s), Patio(s), Porch(es)
Parking Features Garage Door Opener, Inside Access, Additional Storage Area
Garage Spaces 4.0
Fence Rear
Water Access N
Roof Type Architectural Shingle
Accessibility None
Porch Deck(s), Patio(s), Porch(es)
Attached Garage 2
Total Parking Spaces 4
Garage Y
Building
Lot Description Corner, Landscaping
Story 3
Foundation Concrete Perimeter
Sewer Public Sewer
Water Public
Architectural Style Contemporary
Level or Stories 3
Additional Building Above Grade, Below Grade
Structure Type 9'+ Ceilings,Plaster Walls
New Construction N
Schools
Elementary Schools Call School Board
Middle Schools Call School Board
High Schools Call School Board
School District Anne Arundel County Public Schools
Others
Pets Allowed Y
Senior Community No
Tax ID 020478090242743
Ownership Other
SqFt Source Assessor
Security Features Electric Alarm
Pets Allowed Case by Case Basis, Pet Addendum/Deposit, Size/Weight Restriction








