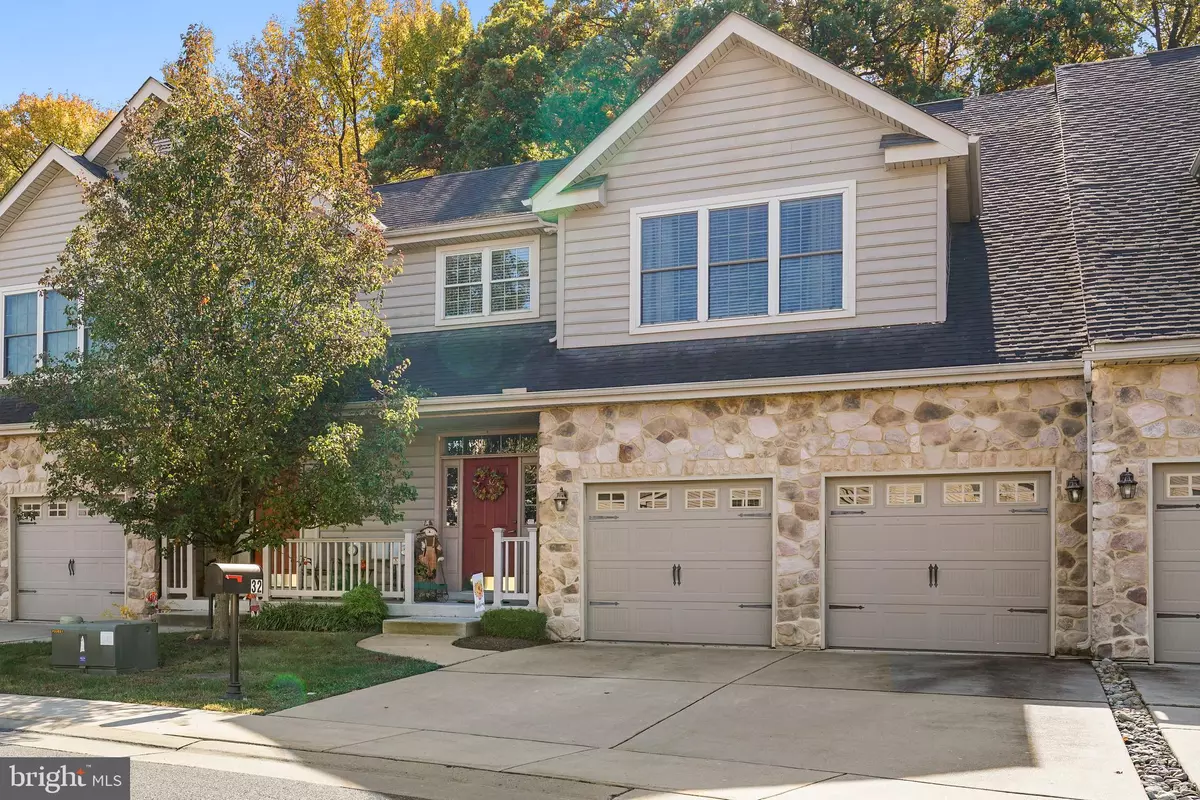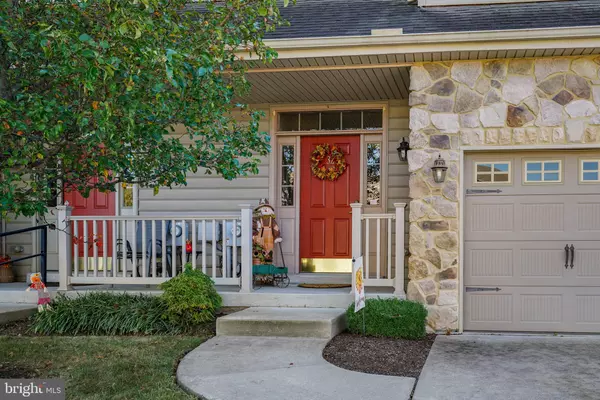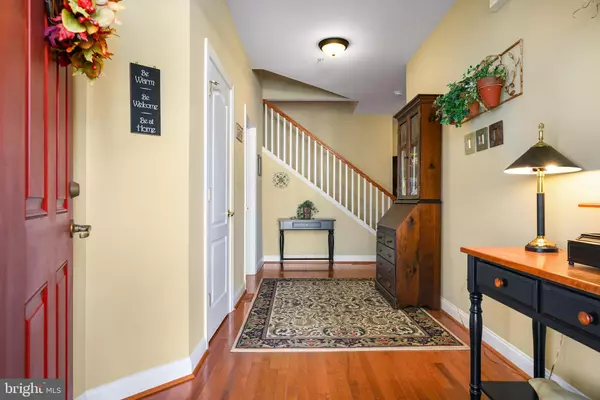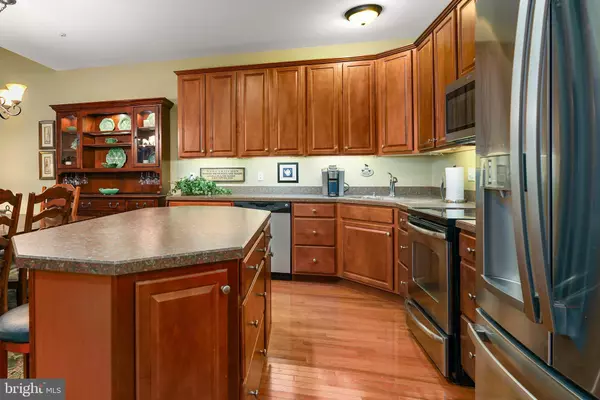
3 Beds
4 Baths
3,425 SqFt
3 Beds
4 Baths
3,425 SqFt
Key Details
Property Type Condo
Sub Type Condo/Co-op
Listing Status Active
Purchase Type For Sale
Square Footage 3,425 sqft
Price per Sqft $105
Subdivision Village Of Fountainview
MLS Listing ID DENC2070476
Style Carriage House
Bedrooms 3
Full Baths 2
Half Baths 2
Condo Fees $2,475/qua
HOA Y/N N
Abv Grd Liv Area 3,425
Originating Board BRIGHT
Year Built 2009
Annual Tax Amount $4,212
Tax Year 2022
Property Description
Discover your dream home in this stunning one-owner carriage home, offering over 3,400 sq. ft. of spacious living!
Step into a beautiful foyer adorned with gorgeous hardwood floors that flow seamlessly through the main living area. Perfect for entertaining, the open concept layout connects the spacious living room, featuring stunning cathedral ceilings, to the dining area and chef's kitchen.
A chef's delight, the kitchen boasts ample cabinetry, stainless steel appliances, a large island with seating, and under-cabinet lighting for a bright workspace. The main-level ensuite features cozy carpet and a spacious bathroom equipped with a double sink, ample storage, a shower, and elegant ceramic tile flooring. For added convenience, a full-sized washer and dryer are located on this level.
On the second level, you'll find two generously sized bedrooms, a full bath featuring a double sink and a tub/shower combo, and a versatile loft area that can be tailored to suit your needs. The finished basement is an entertainer’s dream, complete with a large family room, kitchenette (sink, refrigerator, dishwasher, center island), and a half bath.
This home also features a two-car garage, providing plenty of space for vehicles and storage. Enjoy the community amenities, including an inground pool, sidewalks, and a nearby community center—perfect for leisurely strolls and gatherings.
Don’t miss out on the chance to call this beautiful home yours!
Location
State DE
County New Castle
Area Newark/Glasgow (30905)
Zoning 18AC
Rooms
Other Rooms Living Room, Primary Bedroom, Bedroom 2, Bedroom 3, Kitchen, Family Room, Foyer, Loft, Bathroom 2, Primary Bathroom, Half Bath
Basement Full, Fully Finished, Interior Access, Poured Concrete, Sump Pump, Windows
Main Level Bedrooms 1
Interior
Interior Features Attic, Bathroom - Stall Shower, Bathroom - Tub Shower, Carpet, Ceiling Fan(s), Combination Kitchen/Dining, Dining Area, Entry Level Bedroom, Family Room Off Kitchen, Floor Plan - Open, Kitchen - Island, Pantry, Primary Bath(s), Recessed Lighting, Walk-in Closet(s), Wood Floors
Hot Water Electric
Heating Forced Air, Programmable Thermostat
Cooling Central A/C, Ceiling Fan(s), Programmable Thermostat
Flooring Carpet, Ceramic Tile, Hardwood, Laminate Plank
Equipment Built-In Microwave, Dishwasher, Disposal, Dryer, Extra Refrigerator/Freezer, Microwave, Oven/Range - Electric, Refrigerator, Stainless Steel Appliances, Washer, Water Heater
Fireplace N
Window Features Screens,Transom,Vinyl Clad
Appliance Built-In Microwave, Dishwasher, Disposal, Dryer, Extra Refrigerator/Freezer, Microwave, Oven/Range - Electric, Refrigerator, Stainless Steel Appliances, Washer, Water Heater
Heat Source Propane - Metered
Laundry Main Floor
Exterior
Exterior Feature Deck(s), Porch(es)
Parking Features Garage Door Opener, Garage - Front Entry
Garage Spaces 2.0
Utilities Available Cable TV Available, Phone Available, Under Ground
Amenities Available Pool - Outdoor
Water Access N
View Garden/Lawn, Trees/Woods
Roof Type Architectural Shingle
Accessibility None
Porch Deck(s), Porch(es)
Attached Garage 2
Total Parking Spaces 2
Garage Y
Building
Lot Description Backs to Trees
Story 2
Foundation Concrete Perimeter
Sewer Public Sewer
Water Public
Architectural Style Carriage House
Level or Stories 2
Additional Building Above Grade, Below Grade
Structure Type 9'+ Ceilings,Cathedral Ceilings,Dry Wall,Tray Ceilings,Vaulted Ceilings
New Construction N
Schools
High Schools Newark
School District Christina
Others
Pets Allowed Y
HOA Fee Include All Ground Fee,Common Area Maintenance,Ext Bldg Maint,Insurance,Lawn Maintenance,Pool(s),Snow Removal,Trash
Senior Community Yes
Age Restriction 55
Tax ID 18-033.00-080.C.0014
Ownership Fee Simple
SqFt Source Estimated
Security Features Carbon Monoxide Detector(s),Smoke Detector,Sprinkler System - Indoor
Acceptable Financing Cash
Listing Terms Cash
Financing Cash
Special Listing Condition Standard
Pets Allowed No Pet Restrictions








