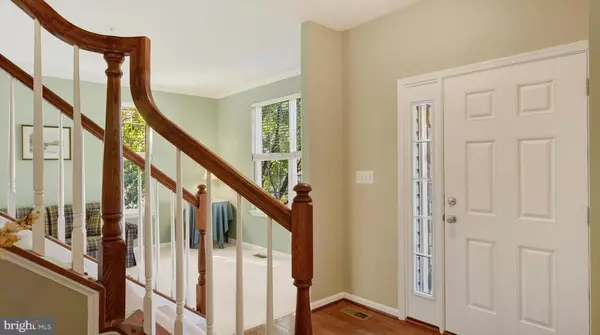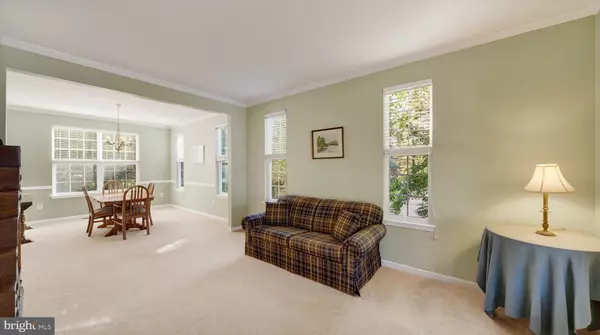
4 Beds
3 Baths
2,896 SqFt
4 Beds
3 Baths
2,896 SqFt
Key Details
Property Type Single Family Home
Sub Type Detached
Listing Status Pending
Purchase Type For Sale
Square Footage 2,896 sqft
Price per Sqft $262
Subdivision Brookwood Run
MLS Listing ID MDAA2096796
Style Colonial
Bedrooms 4
Full Baths 2
Half Baths 1
HOA Fees $60/mo
HOA Y/N Y
Abv Grd Liv Area 2,896
Originating Board BRIGHT
Year Built 2013
Annual Tax Amount $6,568
Tax Year 2024
Lot Size 0.259 Acres
Acres 0.26
Property Description
Upon entry, the inviting entry/foyer space leads to lots of natural light/ windows in the connected living and dining room which offers formal options for entertaining with family, friends and guests. You will love the openness of the gourmet kitchen with 42 inch cabinets, stainless steel appliances with gas cooktop, double ovens, granite countertops throughout, and kitchen island w/ breakfast bar seating for 4 or more! Truly an entertainer's delight! There is a Large family room with gas fireplace , Breakfast room with cathedral ceilings and lots of natural light and doors that lead to the low maintenance composite deck and backyard. Upstairs, The owners suite is sure to impress with its grand size, 2 walk-in closets and en-suite bathroom with dual vanities, and tile shower! Three more generous sized bedrooms, good size hall bath, and second floor laundry room with washer/dryer for convenience.
The basement is huge and ready for you to create your own masterpiece! Insulated, studded, with plenty of outlets, a roughed in bathroom, utility sink, and walk up stairs to the backyard.
Close to 97, 100, Fort Meade, Baltimore, Annapolis, and DC! Public (The NEW Severn Run High School) and private school (Archbishop Spaulding) are just around the corner, easy access to restaurants, shops, parks, and more! Move in just in time for the Holiday Season in style with comfort and space for everyone!
Location
State MD
County Anne Arundel
Zoning R2
Rooms
Other Rooms Living Room, Dining Room, Primary Bedroom, Bedroom 2, Bedroom 3, Bedroom 4, Kitchen, Family Room, Breakfast Room, Bathroom 2, Primary Bathroom, Half Bath
Basement Daylight, Full, Outside Entrance, Walkout Stairs, Connecting Stairway, Poured Concrete, Rough Bath Plumb
Interior
Hot Water Electric
Heating Forced Air
Cooling Central A/C
Fireplaces Number 1
Inclusions All kitchen appliances, including refrigerator, washer and dryer, all blinds, curtain rods
Fireplace Y
Heat Source Natural Gas
Laundry Upper Floor
Exterior
Exterior Feature Deck(s), Porch(es)
Parking Features Garage - Front Entry, Garage Door Opener, Inside Access
Garage Spaces 2.0
Water Access N
Accessibility None
Porch Deck(s), Porch(es)
Attached Garage 2
Total Parking Spaces 2
Garage Y
Building
Story 2
Foundation Concrete Perimeter
Sewer Public Sewer
Water Public
Architectural Style Colonial
Level or Stories 2
Additional Building Above Grade, Below Grade
New Construction N
Schools
High Schools Severn Run
School District Anne Arundel County Public Schools
Others
HOA Fee Include Common Area Maintenance
Senior Community No
Tax ID 020413690234785
Ownership Fee Simple
SqFt Source Assessor
Acceptable Financing Cash, Conventional, FHA, VA
Listing Terms Cash, Conventional, FHA, VA
Financing Cash,Conventional,FHA,VA
Special Listing Condition Standard








