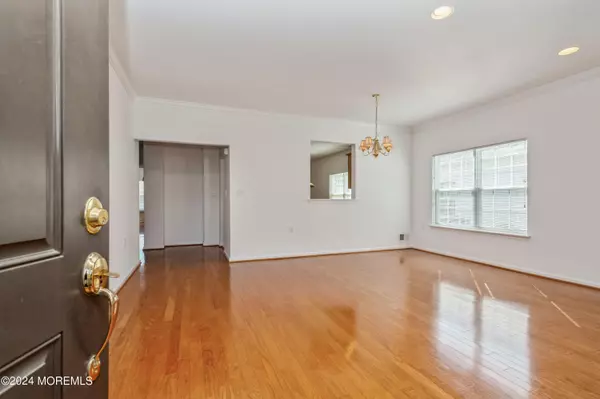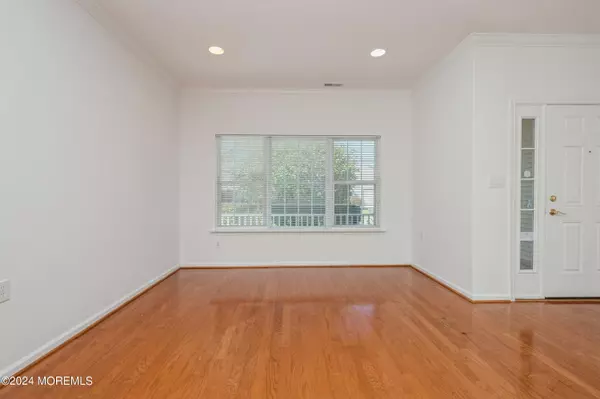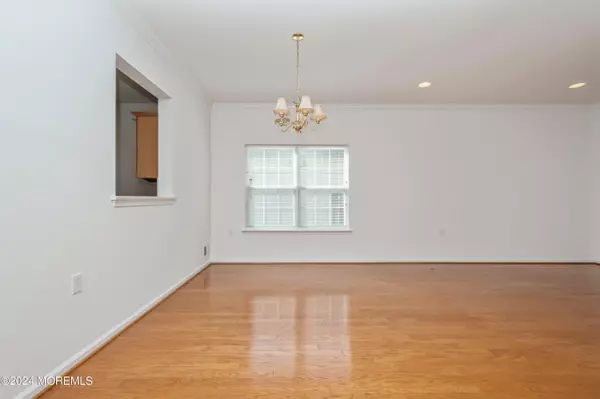
2 Beds
2 Baths
1,532 SqFt
2 Beds
2 Baths
1,532 SqFt
Key Details
Property Type Single Family Home
Sub Type Adult Community
Listing Status Pending
Purchase Type For Sale
Square Footage 1,532 sqft
Price per Sqft $261
Municipality Manchester (MAC)
Subdivision Renaissance
MLS Listing ID 22430311
Style Ranch
Bedrooms 2
Full Baths 2
HOA Fees $265/mo
HOA Y/N Yes
Originating Board MOREMLS (Monmouth Ocean Regional REALTORS®)
Year Built 2004
Annual Tax Amount $5,361
Tax Year 2023
Lot Size 5,662 Sqft
Acres 0.13
Lot Dimensions 52 x 110
Property Description
Home has 9 ft ceilings, open floor plan, living/dining/family and primary bedroom w wood floors.
Spacious EIK looking to family room opening to sunroom w cathedral ceiling & sliding door to oversized paver patio.
The past 4 years has brought many improvements including roof, garage door, stove & dishwasher, HVAC is 7 yrs old plus all rooms freshly painted.
Community amenities include Indoor & outdoor pools, tennis/pickleball/basketball courts, bocce, shuffleboard and 18 hole golf course. The clubhouse, 30,000 sq feet, offers a fitness center w sauna, lockers, FP, spacious banquet room, library, billiards and meeting rooms.
Location
State NJ
County Ocean
Area None
Direction NJ-70 W, right on Wilbur Ave, right on Renaissance Dr. Take Renaissance Blvd. W for about 1 mile. Kensington Road
Rooms
Basement None
Interior
Interior Features Attic - Pull Down Stairs, Ceilings - 9Ft+ 1st Flr, Dec Molding, Laundry Tub, Sliding Door, Recessed Lighting
Heating Natural Gas, Forced Air
Cooling Central Air
Inclusions Outdoor Lighting, Washer, Blinds/Shades, Ceiling Fan(s), Dishwasher, Dryer, Light Fixtures, Microwave, Stove, Refrigerator, Garage Door Opener, Gas Cooking
Fireplace No
Exterior
Exterior Feature Patio, Storm Door(s), Porch - Covered, Lighting
Garage Asphalt, Direct Access
Garage Spaces 1.0
Pool Common, Concrete, In Ground
Amenities Available Tennis Court, Professional Management, Association, Exercise Room, Swimming, Pool, Golf Course, Clubhouse, Common Area, Landscaping, Bocci
Roof Type Shingle
Garage Yes
Building
Story 1
Sewer Public Sewer
Water Public
Architectural Style Ranch
Level or Stories 1
Structure Type Patio,Storm Door(s),Porch - Covered,Lighting
Schools
Middle Schools Manchester Twp
High Schools Manchester Twnshp
Others
HOA Fee Include Trash,Common Area,Community Bus,Lawn Maintenance,Pool,Sewer,Snow Removal
Senior Community Yes
Tax ID 19-00061-56-00009
Pets Description Dogs OK, Cats OK








