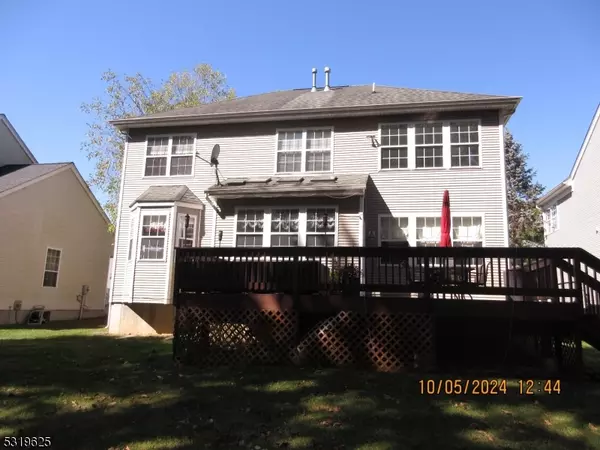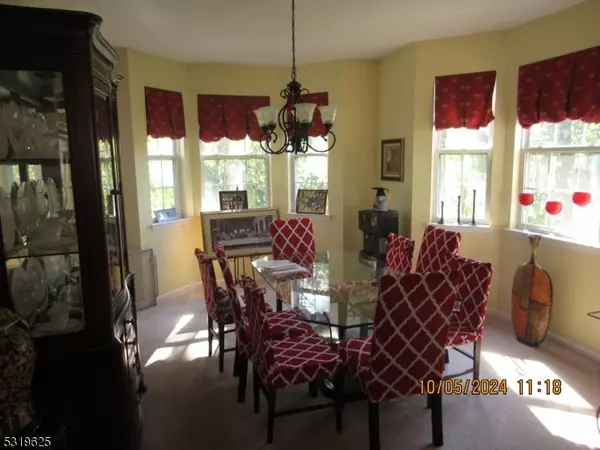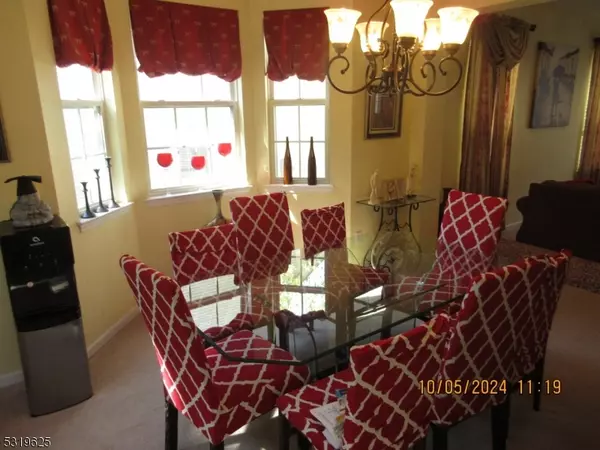
4 Beds
2.5 Baths
2,528 SqFt
4 Beds
2.5 Baths
2,528 SqFt
Key Details
Property Type Single Family Home
Sub Type Single Family
Listing Status Active
Purchase Type For Sale
Square Footage 2,528 sqft
Price per Sqft $236
Subdivision Brook Hollow Estates
MLS Listing ID 3930053
Style Colonial
Bedrooms 4
Full Baths 2
Half Baths 1
HOA Fees $39/mo
HOA Y/N Yes
Year Built 2000
Annual Tax Amount $12,156
Tax Year 2023
Lot Size 6,098 Sqft
Property Description
Location
State NJ
County Warren
Zoning Residential
Rooms
Family Room 14x13
Basement Finished, Full
Kitchen Center Island
Interior
Interior Features Intercom, SoakTub
Heating Gas-Natural
Cooling 1 Unit, Central Air
Flooring Carpeting, Laminate, Wood
Fireplaces Number 1
Fireplaces Type Family Room, Gas Fireplace
Heat Source Gas-Natural
Exterior
Exterior Feature Brick, Vinyl Siding
Parking Features Attached Garage
Garage Spaces 2.0
Utilities Available All Underground
Roof Type Composition Shingle
Building
Sewer Public Sewer
Water Public Water
Architectural Style Colonial
Schools
Elementary Schools Willow Grv
Middle Schools Hackttstwn
High Schools Hackttstwn
Others
Senior Community No
Ownership Fee Simple








