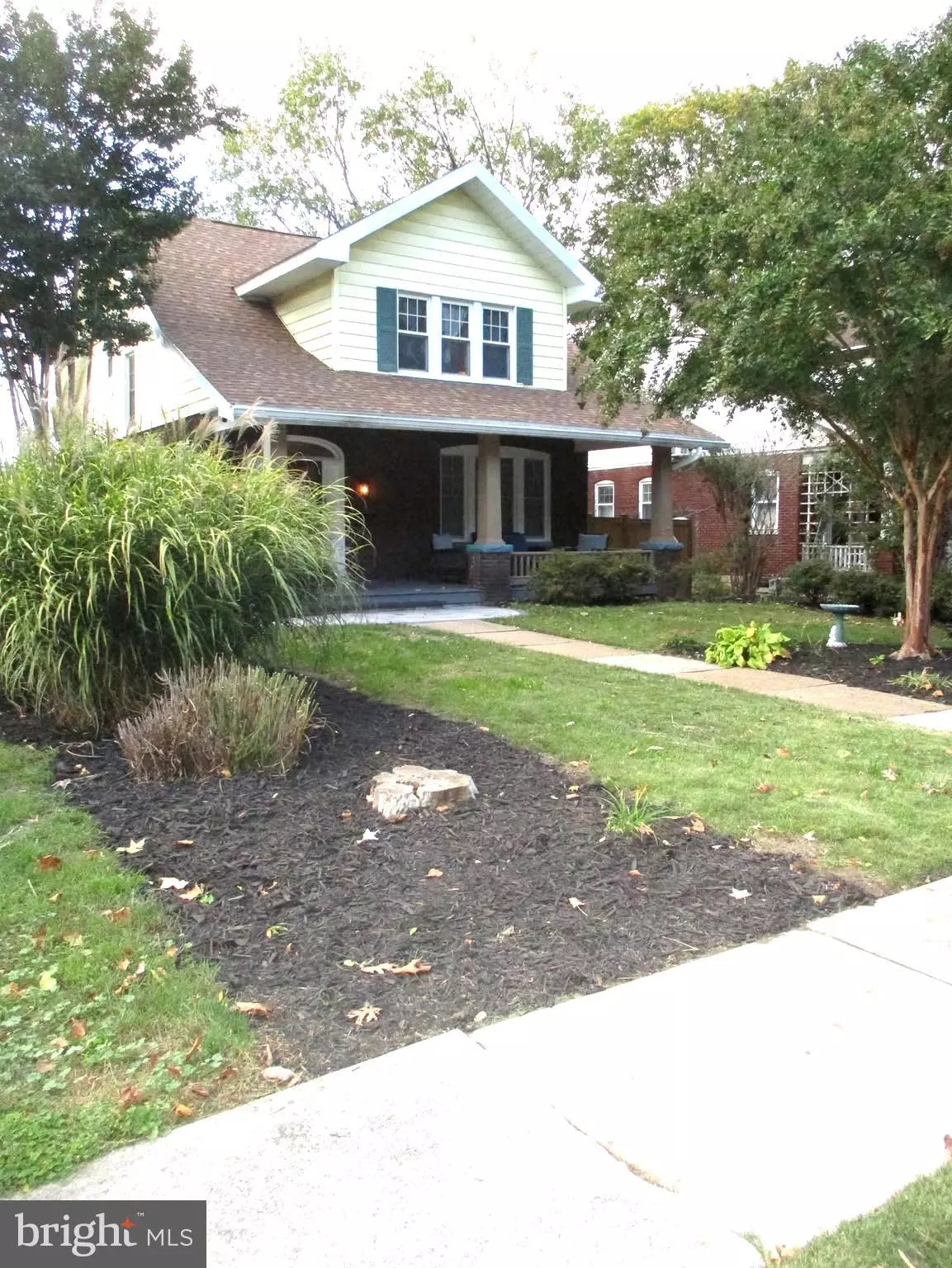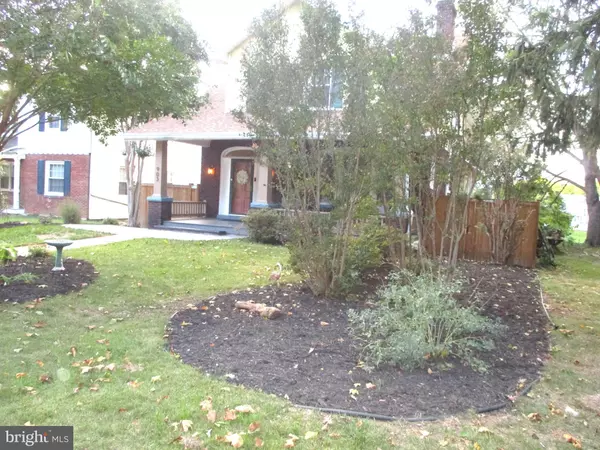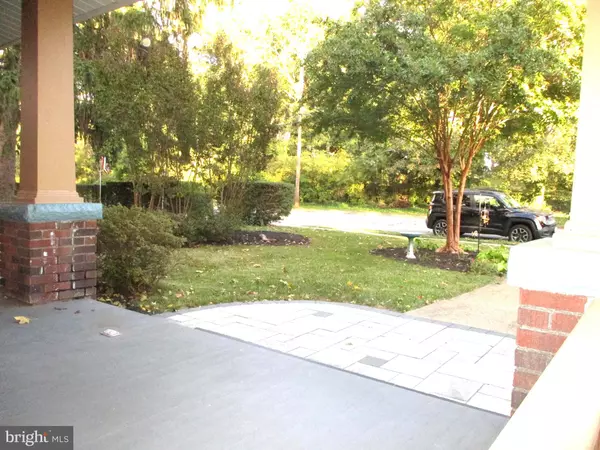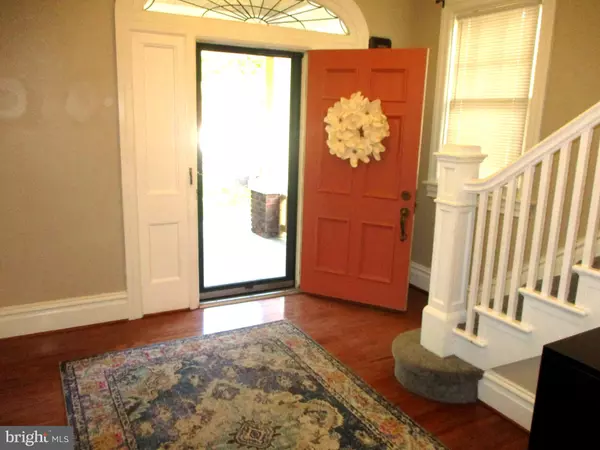
3 Beds
2 Baths
1,459 SqFt
3 Beds
2 Baths
1,459 SqFt
Key Details
Property Type Single Family Home
Sub Type Detached
Listing Status Active
Purchase Type For Sale
Square Footage 1,459 sqft
Price per Sqft $222
Subdivision North End
MLS Listing ID MDWA2024966
Style Bungalow
Bedrooms 3
Full Baths 2
HOA Y/N N
Abv Grd Liv Area 1,459
Originating Board BRIGHT
Year Built 1925
Annual Tax Amount $4,276
Tax Year 2024
Lot Size 9,000 Sqft
Acres 0.21
Property Description
THE CENTER ENTRANCE WAY TO THE HOME IS VERY INVITING WITH A BEAUTIFUL STAIRWAY LEADING TO THE UPPER FLOOR, WHICH HAS THREE NICE SIZED BEDROOMS- WITH SOME WALK-IN CLOSETS. THERE IS A CENTER HALL FULL BATH WITH A TUB/ SHOWER WITH NICE EXTERIOR LIGHT. THE OWNERS ADDED A SECOND FLOOR LAUNDRY ROOM WITH NEW FRONT LOAD APPLIANCES. THE REAR (3) BEDROOM LEADS TO A REAR SUNROOM WITH HEATED FLOORS AND PLENTY OF LIGHT. THIS ROOM REALLY MULTIPLE USES AND JUST EXPANDS THE UPPLER FLOOR OF THE HOME.
THE FRONT YARD AND REAR FENCED YARD ARE WHERE ALL THE ENTERTAINING TAKES PLACE. THERE IS PLENTY OF SPACE TO PLAY SPORTS, OR SIT AND EAT A NICE MEAL. AT NIGHT, YOU WILL ENJOY THE FIREPIT, AS WELL AS THE LIGHTED WALKWAYS AROUND THE ENTIRE HOME. THERE IS ALSO OFF-STREET REAR PARKING VIA THE ALLEY, AND AN OVER-SIZED GARAGE FOR YOUR CAR OR TOYS. THE FRONT PORCH IS GREAT FOR SITTING AND CONVERSING ABOUT THE DAYS EVENTS. THE OWNERS ADDED A WAINSCOATED CEILING TO WARM UP THE AREA, AS WELL.
THIS HOME IS A MUST SEE, IF YOU WANT TO LIVE ON THE NORTH END OF HAGERSTOWN.
Location
State MD
County Washington
Zoning RMOD
Rooms
Other Rooms Living Room, Dining Room, Bedroom 2, Bedroom 3, Kitchen, Basement, Bedroom 1, Sun/Florida Room, Bathroom 1, Bathroom 2
Basement Connecting Stairway, Interior Access, Outside Entrance, Side Entrance, Unfinished, Windows
Interior
Interior Features Built-Ins, Carpet, Ceiling Fan(s), Cedar Closet(s), Combination Kitchen/Dining, Curved Staircase, Dining Area, Floor Plan - Traditional, Kitchen - Country, Kitchen - Island, Walk-in Closet(s), Wood Floors
Hot Water Natural Gas
Heating Forced Air
Cooling Central A/C, Ceiling Fan(s)
Flooring Hardwood, Heated, Carpet, Ceramic Tile
Fireplaces Number 1
Fireplaces Type Brick, Mantel(s), Screen, Gas/Propane
Equipment Built-In Microwave, Dishwasher, Disposal, Dryer, Dryer - Front Loading, Exhaust Fan, Icemaker, Oven/Range - Gas, Refrigerator, Stainless Steel Appliances, Washer, Washer - Front Loading, Dryer - Gas
Fireplace Y
Window Features Low-E,Replacement,Screens
Appliance Built-In Microwave, Dishwasher, Disposal, Dryer, Dryer - Front Loading, Exhaust Fan, Icemaker, Oven/Range - Gas, Refrigerator, Stainless Steel Appliances, Washer, Washer - Front Loading, Dryer - Gas
Heat Source Natural Gas
Laundry Upper Floor, Washer In Unit, Dryer In Unit
Exterior
Exterior Feature Patio(s), Porch(es)
Garage Garage - Rear Entry
Garage Spaces 5.0
Fence Panel, Rear, Vinyl
Water Access N
Roof Type Architectural Shingle
Street Surface Black Top
Accessibility None
Porch Patio(s), Porch(es)
Road Frontage City/County
Total Parking Spaces 5
Garage Y
Building
Lot Description Front Yard, Landscaping, Rear Yard
Story 2
Foundation Block
Sewer Public Sewer
Water Public
Architectural Style Bungalow
Level or Stories 2
Additional Building Above Grade, Below Grade
Structure Type Plaster Walls,Dry Wall
New Construction N
Schools
School District Washington County Public Schools
Others
Senior Community No
Tax ID 2221005681
Ownership Fee Simple
SqFt Source Assessor
Security Features Carbon Monoxide Detector(s),Exterior Cameras,Smoke Detector,Surveillance Sys
Acceptable Financing Cash, Conventional, FHA, VA
Horse Property N
Listing Terms Cash, Conventional, FHA, VA
Financing Cash,Conventional,FHA,VA
Special Listing Condition Standard








