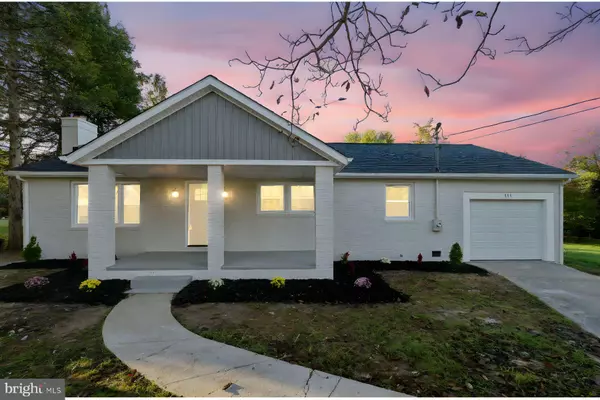
3 Beds
2 Baths
1,472 SqFt
3 Beds
2 Baths
1,472 SqFt
Key Details
Property Type Single Family Home
Sub Type Detached
Listing Status Active
Purchase Type For Sale
Square Footage 1,472 sqft
Price per Sqft $271
Subdivision Shen Farms
MLS Listing ID VAWR2009144
Style Ranch/Rambler,Raised Ranch/Rambler
Bedrooms 3
Full Baths 2
HOA Y/N N
Abv Grd Liv Area 1,472
Originating Board BRIGHT
Year Built 1975
Annual Tax Amount $1,444
Tax Year 2022
Lot Size 0.590 Acres
Acres 0.59
Property Description
Stunning Fully Renovated 3-bedroom, 2-Bath Home in Shenandoah Farms!
Welcome to this beautifully updated one-level home situated in a private flat.59-acre lot, offering an exceptional blend of style and functionality. Step inside to discover a meticulously renovated space featuring upgrades throughout, starting with the gourmet kitchen, boasting a waterfall-edge granite island and countertops that are perfect for entertaining. Gorgeous hardwood flooring flows throughout the open-concept living spaces, creating a seamless and inviting atmosphere.
The primary bedroom is your private retreat, complete with an ensuite bath featuring a walk-in shower with custom shower heads and elegant tiling. The hall bath is equally impressive, offering ceramic tiling and a tub/shower combination. Conveniently located in the hallway, you'll find a separate laundry area for easy access.
The heart of the home is the spacious family room, just off the kitchen, with a cozy fireplace and matching mantel that ties in with the rich hardwood floors. Outside, enjoy the convenience of a one-car garage with an automatic opener and a large storage shed in the backyard. Mature trees provide the perfect amount of shade and privacy, making this property one of the most desirable lots in Shenandoah Farms.
Relax and unwind on the charming front porch, ideal for sipping your morning coffee or gathering with friends in the evening. This is the home you've been waiting for—move-in ready and full of character!
Don't miss your chance to own this gem—schedule your tour today!
Location
State VA
County Warren
Zoning R
Rooms
Other Rooms Living Room, Bedroom 2, Bedroom 3, Kitchen, Family Room, Bedroom 1, Laundry, Bathroom 1, Bathroom 2
Main Level Bedrooms 3
Interior
Interior Features Ceiling Fan(s), Breakfast Area, Bathroom - Walk-In Shower, Dining Area, Entry Level Bedroom, Family Room Off Kitchen, Floor Plan - Open, Kitchen - Island, Kitchen - Table Space, Recessed Lighting, Wood Floors
Hot Water Electric
Heating Ceiling, Central
Cooling Central A/C
Flooring Hardwood
Fireplaces Number 1
Equipment Built-In Microwave, Disposal, Dryer, Dishwasher, Microwave, Refrigerator, Washer, Water Dispenser
Furnishings No
Fireplace Y
Window Features Double Pane
Appliance Built-In Microwave, Disposal, Dryer, Dishwasher, Microwave, Refrigerator, Washer, Water Dispenser
Heat Source Electric
Laundry Main Floor, Has Laundry
Exterior
Exterior Feature Porch(es)
Garage Garage Door Opener, Garage - Front Entry, Inside Access
Garage Spaces 1.0
Utilities Available Phone
Water Access N
View Garden/Lawn
Roof Type Asphalt
Accessibility None
Porch Porch(es)
Road Frontage Public
Attached Garage 1
Total Parking Spaces 1
Garage Y
Building
Lot Description Backs to Trees, Adjoins - Open Space, Front Yard, Rear Yard, Private
Story 1
Foundation Crawl Space
Sewer On Site Septic
Water Private, Well
Architectural Style Ranch/Rambler, Raised Ranch/Rambler
Level or Stories 1
Additional Building Above Grade, Below Grade
Structure Type Dry Wall
New Construction N
Schools
Elementary Schools Leslie Fox Keyser
Middle Schools Warren County
High Schools Warren County
School District Warren County Public Schools
Others
Pets Allowed Y
Senior Community No
Tax ID 15B 2 2 218
Ownership Fee Simple
SqFt Source Assessor
Acceptable Financing Cash, Conventional, FHA, VA, USDA, VHDA
Horse Property N
Listing Terms Cash, Conventional, FHA, VA, USDA, VHDA
Financing Cash,Conventional,FHA,VA,USDA,VHDA
Special Listing Condition Standard
Pets Description No Pet Restrictions








