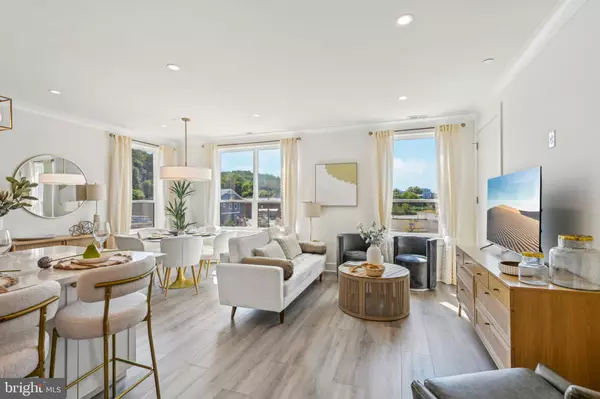
3 Beds
3 Baths
1,705 SqFt
3 Beds
3 Baths
1,705 SqFt
Key Details
Property Type Townhouse
Sub Type Interior Row/Townhouse
Listing Status Pending
Purchase Type For Sale
Square Footage 1,705 sqft
Price per Sqft $304
Subdivision River Place
MLS Listing ID PAMC2120134
Style Contemporary
Bedrooms 3
Full Baths 2
Half Baths 1
HOA Fees $295/mo
HOA Y/N Y
Abv Grd Liv Area 1,705
Originating Board BRIGHT
Year Built 2024
Tax Year 2024
Lot Size 1,306 Sqft
Acres 0.03
Property Description
Homesite #44 is the only Heron currently available...this home is under construction now. All selections are complete so move right in this spring.
Introducing the Heron townhome, a residence that seamlessly combines exceptional design, functionality, and flexibility. With its innovative "duplex townhome" layout, the floorplan encompasses a 2-car tandem garage, 3 bedrooms with 2.5 baths, and a well-appointed kitchen featuring optional expansive counter seating for four. This layout offers the unique possibility of dual Owner's suites with options for a roof deck providing captivating views of the area on the top floor.
Experience a sense of openness with this open concept floor plan, enhancing the play of light and space throughout the home. More than just a residence, River Place embodies a lifestyle. Enjoy community amenities such as a charming pocket park, a riverfront trail perfect for both morning jogs and evening strolls, and outdoor observation decks that create perfect havens for relaxation.
Don't overlook the convenience of low-maintenance living, where snow removal and lawn care are expertly handled by the homeowners association. River Place is not just a place to live; it's a daily retreat. Revel in the unique blend of natural beauty and modern convenience that defines this extraordinary townhome community.
Please use 801 Washington Street for your GPS directions. This home is under construction. Plan ahead--buy now and move later! Schedule a visit today. Walk to the best of Conshohocken's restaurants, shops, fitness, trails, bars, major employers and Spring Mill train station Manayunk/Norristown line to Philadelphia. Photos of decorated model for illustrative purposes only.
Location
State PA
County Montgomery
Area Whitemarsh Twp (10665)
Zoning RES
Interior
Interior Features Breakfast Area, Carpet, Combination Dining/Living, Combination Kitchen/Dining, Combination Kitchen/Living, Family Room Off Kitchen, Floor Plan - Open, Pantry, Primary Bath(s), Walk-in Closet(s)
Hot Water Electric
Cooling Central A/C
Equipment Built-In Range, Built-In Microwave, Disposal, Dishwasher
Appliance Built-In Range, Built-In Microwave, Disposal, Dishwasher
Heat Source Electric
Exterior
Parking Features Built In
Garage Spaces 2.0
Water Access N
View River
Accessibility None
Attached Garage 2
Total Parking Spaces 2
Garage Y
Building
Story 3
Foundation Concrete Perimeter
Sewer Public Sewer
Water Public
Architectural Style Contemporary
Level or Stories 3
Additional Building Above Grade
New Construction Y
Schools
School District Colonial
Others
Senior Community No
Tax ID 65-00-12672-02-5 (N)
Ownership Fee Simple
SqFt Source Estimated
Security Features Security Gate
Special Listing Condition Standard








