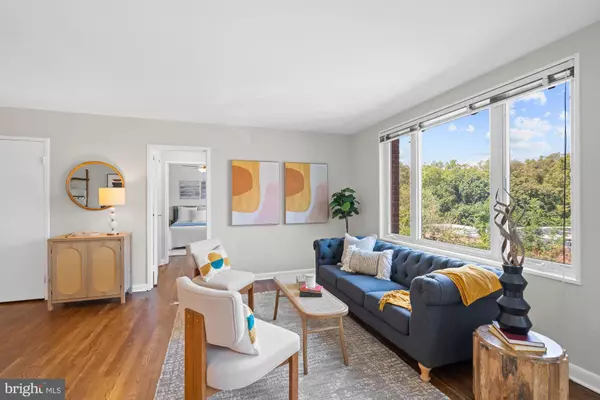
1 Bed
1 Bath
730 SqFt
1 Bed
1 Bath
730 SqFt
Key Details
Property Type Condo
Sub Type Condo/Co-op
Listing Status Under Contract
Purchase Type For Sale
Square Footage 730 sqft
Price per Sqft $376
Subdivision Glover Park
MLS Listing ID DCDC2132390
Style Unit/Flat
Bedrooms 1
Full Baths 1
Condo Fees $517/mo
HOA Y/N N
Abv Grd Liv Area 730
Originating Board BRIGHT
Year Built 1959
Annual Tax Amount $2,340
Tax Year 2022
Property Description
Freshly painted and updated for turn-key enjoyment, this condo features upgraded flooring, modern light fixtures, and a classic layout that accommodates seating, dining, and working from home. The light and bright kitchen includes a dishwasher, gas range, large refrigerator, and ample counter space, ideal for hosting dinner parties or enjoying quiet evenings at home. The spacious bedroom, along with the updated bathroom, is bathed in natural light. The large walk-in closet provides ample space for clothes, shoes, sporting goods, and those extra household items you never know where to store.
The Beecher House, an extremely well-run, classic brick condominium with historic charm, offers an array of amenities designed for convenience. Relax in the serene common courtyard or take advantage of the secure bike room and additional storage for your outdoor gear. The shared laundry room is equipped with professional-grade machines. While on-site parking is available by waitlist, you’ll find that with Glover Park's walking trails, local favorites at Cathedral Commons, and the vibrant Georgetown scene just minutes away, getting around the city is a breeze.
Perfect for those who crave the peace of a neighborhood while being moments from everything Washington, D.C. has to offer, this unique Beecher House condo is truly one of a kind.
Location
State DC
County Washington
Zoning UNKNOWN
Rooms
Other Rooms Living Room, Dining Room, Primary Bedroom, Kitchen, Foyer, Full Bath
Main Level Bedrooms 1
Interior
Interior Features Combination Dining/Living, Dining Area, Floor Plan - Traditional, Kitchen - Galley, Upgraded Countertops
Hot Water Natural Gas
Heating Forced Air
Cooling Central A/C
Equipment Dishwasher, Oven/Range - Gas, Refrigerator
Fireplace N
Appliance Dishwasher, Oven/Range - Gas, Refrigerator
Heat Source Natural Gas
Laundry Common
Exterior
Amenities Available Elevator
Water Access N
View City
Accessibility None
Garage N
Building
Story 5
Unit Features Mid-Rise 5 - 8 Floors
Foundation Other
Sewer Public Sewer
Water Public
Architectural Style Unit/Flat
Level or Stories 5
Additional Building Above Grade, Below Grade
New Construction N
Schools
Elementary Schools Stoddert
Middle Schools Hardy
High Schools Macarthur
School District District Of Columbia Public Schools
Others
Pets Allowed N
HOA Fee Include Air Conditioning,Common Area Maintenance,Electricity,Gas,Heat,Trash,Water,Sewer
Senior Community No
Tax ID 1708//2069
Ownership Condominium
Security Features Smoke Detector
Horse Property N
Special Listing Condition Standard








