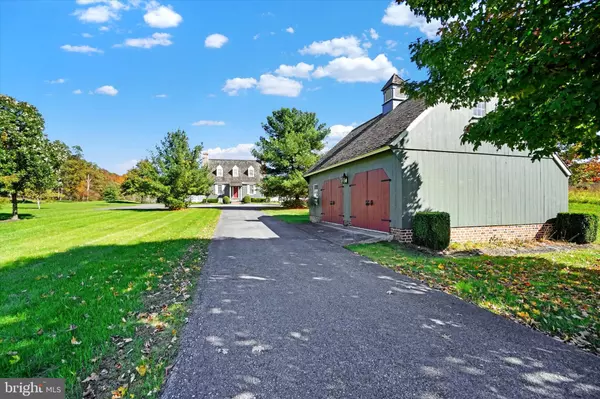
2 Beds
3 Baths
2,424 SqFt
2 Beds
3 Baths
2,424 SqFt
Key Details
Property Type Single Family Home
Sub Type Detached
Listing Status Pending
Purchase Type For Sale
Square Footage 2,424 sqft
Price per Sqft $309
Subdivision None Available
MLS Listing ID PAPY2006470
Style Colonial,Traditional
Bedrooms 2
Full Baths 2
Half Baths 1
HOA Y/N N
Abv Grd Liv Area 2,424
Originating Board BRIGHT
Year Built 2006
Annual Tax Amount $8,938
Tax Year 2023
Lot Size 10.900 Acres
Acres 10.9
Property Description
Location
State PA
County Perry
Area Juniata Twp (150100)
Zoning RESIDENTIAL
Rooms
Other Rooms Dining Room, Bedroom 2, Kitchen, Family Room, Library, Foyer, Bedroom 1, Laundry, Loft, Bathroom 1, Bathroom 2, Half Bath
Basement Full, Interior Access, Outside Entrance, Shelving, Sump Pump, Unfinished
Interior
Interior Features Built-Ins, Ceiling Fan(s), Chair Railings, Formal/Separate Dining Room, Kitchen - Eat-In, Recessed Lighting, Pantry, Skylight(s), Window Treatments, Upgraded Countertops, Wood Floors
Hot Water Electric
Heating Forced Air, Heat Pump(s)
Cooling Central A/C, Ceiling Fan(s), Heat Pump(s)
Fireplaces Number 3
Equipment Built-In Microwave, Dishwasher, Disposal, Oven/Range - Gas, Stainless Steel Appliances, Water Heater
Fireplace Y
Appliance Built-In Microwave, Dishwasher, Disposal, Oven/Range - Gas, Stainless Steel Appliances, Water Heater
Heat Source Electric, Propane - Leased
Laundry Main Floor
Exterior
Exterior Feature Patio(s), Porch(es)
Parking Features Garage - Rear Entry, Garage Door Opener, Oversized
Garage Spaces 17.0
Fence Picket
Water Access N
Roof Type Shake
Accessibility None
Porch Patio(s), Porch(es)
Attached Garage 2
Total Parking Spaces 17
Garage Y
Building
Lot Description Cleared, Level, Sloping, Trees/Wooded
Story 2
Foundation Crawl Space, Block
Sewer On Site Septic
Water Well
Architectural Style Colonial, Traditional
Level or Stories 2
Additional Building Above Grade, Below Grade
New Construction N
Schools
Elementary Schools Newport
Middle Schools Newport
High Schools Newport
School District Newport
Others
Senior Community No
Tax ID 100-059.00-113.008
Ownership Fee Simple
SqFt Source Estimated
Security Features Smoke Detector,Carbon Monoxide Detector(s),Security System
Acceptable Financing Cash, Conventional
Listing Terms Cash, Conventional
Financing Cash,Conventional
Special Listing Condition Standard








