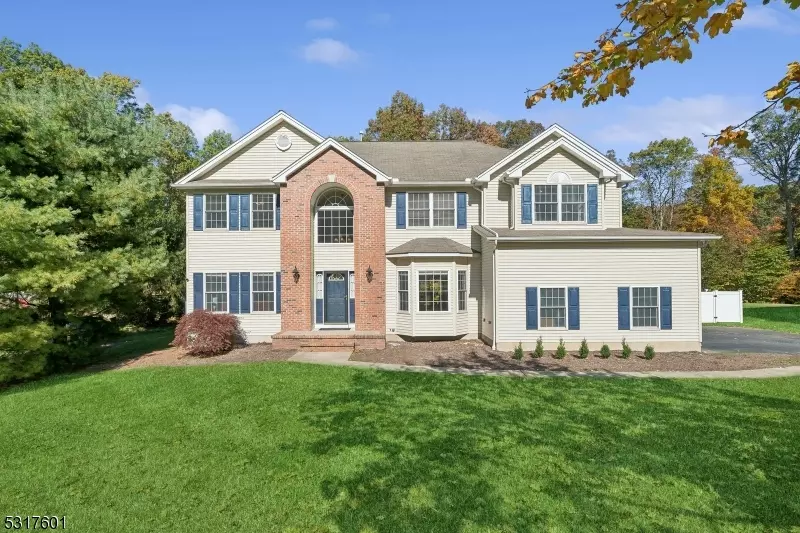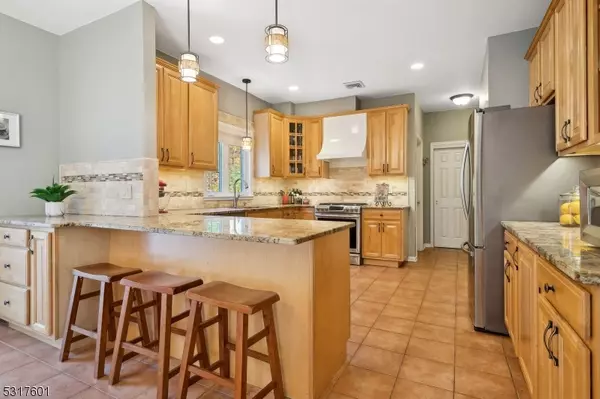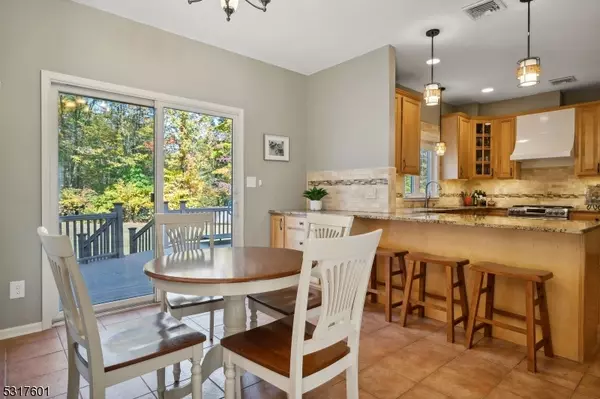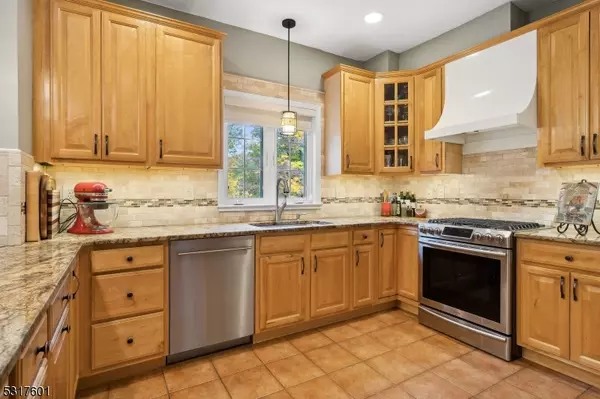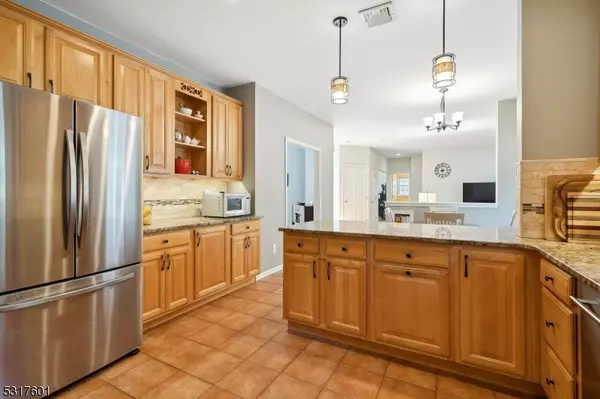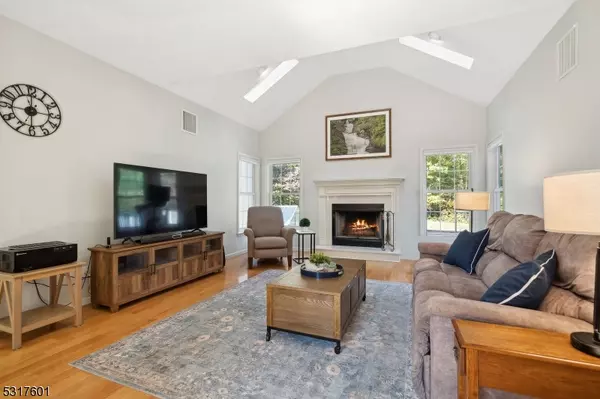
4 Beds
2.5 Baths
3,300 SqFt
4 Beds
2.5 Baths
3,300 SqFt
Key Details
Property Type Single Family Home
Sub Type Single Family
Listing Status Under Contract
Purchase Type For Sale
Square Footage 3,300 sqft
Price per Sqft $215
Subdivision Oak Ridge
MLS Listing ID 3928753
Style Colonial
Bedrooms 4
Full Baths 2
Half Baths 1
HOA Y/N No
Year Built 2001
Annual Tax Amount $17,210
Tax Year 2023
Lot Size 0.720 Acres
Property Description
Location
State NJ
County Morris
Zoning residential
Rooms
Family Room 21x15
Basement Finished, Full
Master Bathroom Jetted Tub, Stall Shower, Tub Shower
Master Bedroom Full Bath, Walk-In Closet
Dining Room Formal Dining Room
Kitchen Breakfast Bar, Eat-In Kitchen, Pantry, Separate Dining Area
Interior
Interior Features Blinds, CODetect, CeilCath, FireExtg, CeilHigh, JacuzTyp, Skylight, SmokeDet, StallShw, TubShowr, WlkInCls
Heating Gas-Natural
Cooling 2 Units, Attic Fan, Central Air, Multi-Zone Cooling
Flooring Carpeting, Wood
Fireplaces Number 1
Fireplaces Type Family Room, Wood Burning
Heat Source Gas-Natural
Exterior
Exterior Feature Brick, Vinyl Siding
Parking Features Attached Garage, Garage Door Opener
Garage Spaces 2.0
Utilities Available Gas-Natural
Roof Type Asphalt Shingle
Building
Lot Description Cul-De-Sac, Level Lot, Open Lot, Wooded Lot
Sewer Septic
Water Public Water
Architectural Style Colonial
Schools
Elementary Schools Whiterock
Middle Schools Jefferson
High Schools Jefferson
Others
Pets Allowed Yes
Senior Community No
Ownership Fee Simple



