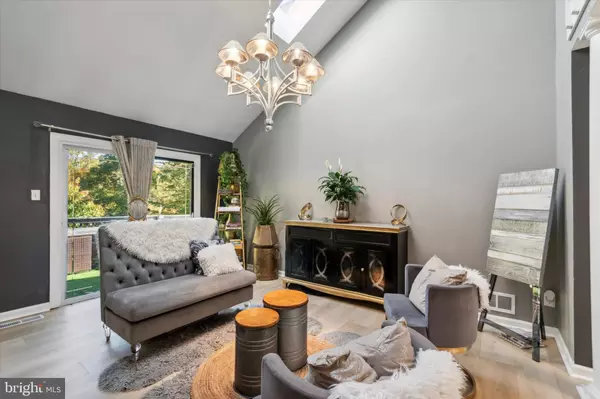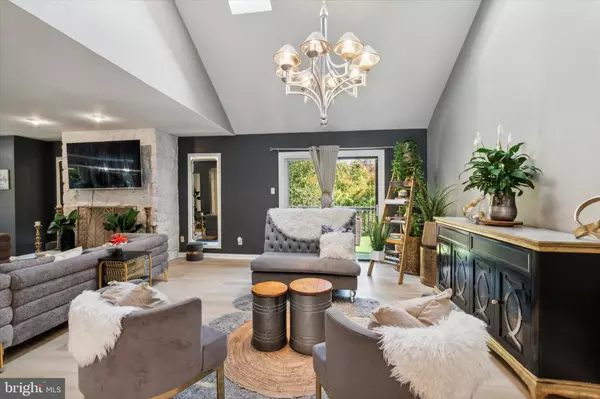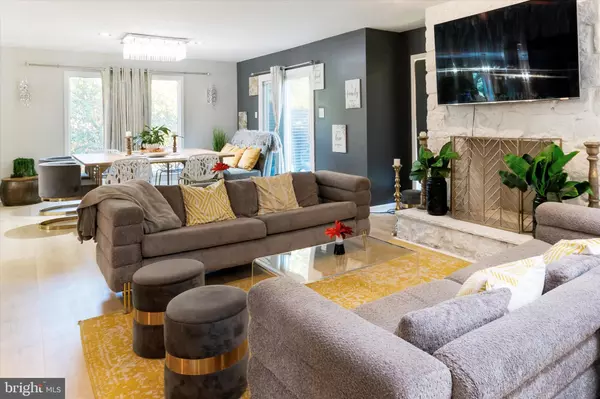
5 Beds
4 Baths
2,412 SqFt
5 Beds
4 Baths
2,412 SqFt
Key Details
Property Type Single Family Home
Sub Type Detached
Listing Status Pending
Purchase Type For Sale
Square Footage 2,412 sqft
Price per Sqft $290
Subdivision Paxon Chase
MLS Listing ID PADE2075950
Style Contemporary
Bedrooms 5
Full Baths 3
Half Baths 1
HOA Fees $648/ann
HOA Y/N Y
Abv Grd Liv Area 2,412
Originating Board BRIGHT
Year Built 1986
Annual Tax Amount $8,087
Tax Year 2023
Lot Size 0.290 Acres
Acres 0.29
Lot Dimensions 73.00 x 125.00
Property Description
Location
State PA
County Delaware
Area Marple Twp (10425)
Zoning PRD
Rooms
Other Rooms Living Room, Primary Bedroom, Sitting Room, Bedroom 2, Bedroom 3, Bedroom 4, Bedroom 5, Kitchen, In-Law/auPair/Suite, Laundry, Bedroom 6, Bathroom 2, Bathroom 3, Primary Bathroom, Half Bath
Basement Fully Finished, Interior Access, Outside Entrance, Walkout Level, Windows
Main Level Bedrooms 1
Interior
Interior Features 2nd Kitchen, Breakfast Area, Built-Ins, Carpet, Combination Kitchen/Dining, Dining Area, Entry Level Bedroom, Floor Plan - Open, Kitchen - Eat-In, Kitchen - Island, Primary Bath(s), Recessed Lighting, Skylight(s), Bathroom - Soaking Tub, Bathroom - Stall Shower, Bathroom - Tub Shower, Upgraded Countertops
Hot Water Electric
Heating Heat Pump(s)
Cooling Central A/C
Flooring Carpet, Tile/Brick, Vinyl
Fireplaces Number 2
Fireplaces Type Stone, Wood, Electric, Mantel(s)
Inclusions washer, dryer, 2 refrigerators, electric fireplace insert included - gaming equipment negotiable with acceptable offer
Equipment Dishwasher, Dryer, Extra Refrigerator/Freezer, Oven/Range - Electric, Cooktop, Refrigerator, Washer
Fireplace Y
Appliance Dishwasher, Dryer, Extra Refrigerator/Freezer, Oven/Range - Electric, Cooktop, Refrigerator, Washer
Heat Source Electric
Laundry Main Floor
Exterior
Exterior Feature Deck(s), Balcony, Patio(s)
Amenities Available None
Water Access N
Roof Type Pitched,Shingle
Accessibility None
Porch Deck(s), Balcony, Patio(s)
Garage N
Building
Story 2
Foundation Concrete Perimeter
Sewer Public Sewer
Water Public
Architectural Style Contemporary
Level or Stories 2
Additional Building Above Grade, Below Grade
New Construction N
Schools
Elementary Schools Loomis
Middle Schools Paxon Hollow
High Schools Marple Newtown
School District Marple Newtown
Others
Pets Allowed Y
HOA Fee Include Common Area Maintenance
Senior Community No
Tax ID 25-00-01126-41
Ownership Fee Simple
SqFt Source Assessor
Acceptable Financing Cash, Conventional, VA
Listing Terms Cash, Conventional, VA
Financing Cash,Conventional,VA
Special Listing Condition Standard
Pets Allowed Number Limit








