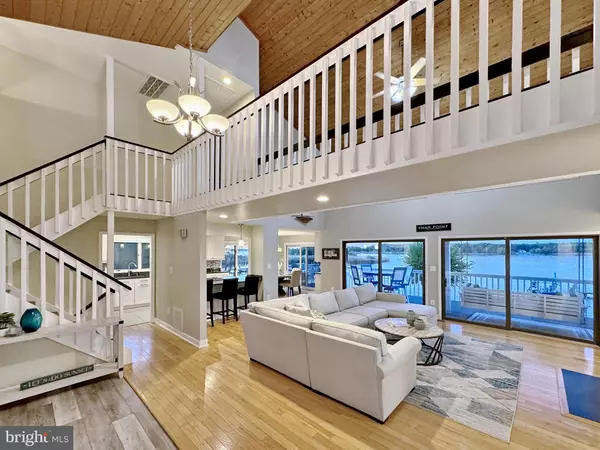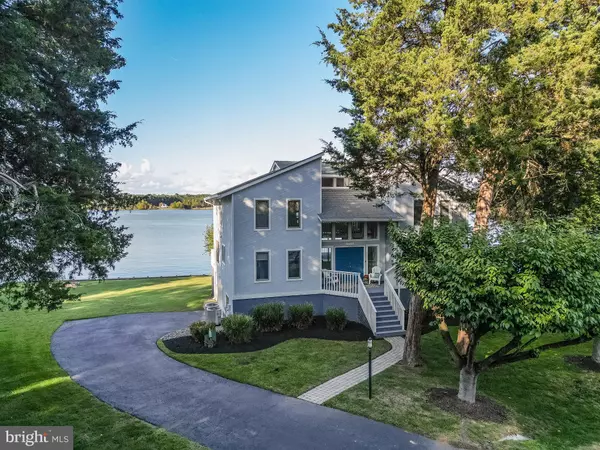
4 Beds
3 Baths
3,636 SqFt
4 Beds
3 Baths
3,636 SqFt
Key Details
Property Type Single Family Home
Sub Type Detached
Listing Status Under Contract
Purchase Type For Sale
Square Footage 3,636 sqft
Price per Sqft $273
Subdivision Swan Point Sub
MLS Listing ID MDCH2036558
Style Contemporary,Mid-Century Modern,Coastal,Transitional
Bedrooms 4
Full Baths 3
HOA Fees $210
HOA Y/N Y
Abv Grd Liv Area 2,520
Originating Board BRIGHT
Year Built 1986
Annual Tax Amount $6,698
Tax Year 2024
Lot Size 0.340 Acres
Acres 0.34
Property Description
No need to vacation when you can come HOME to this stunning retreat, nestled at the end of a quiet cul-de-sac in the prestigious Swan Point Golf Community. Enjoy waterfront living at its finest with a multilevel deck, perfect for soaking in the sunrise or sunsets, a private dock equipped with water and electricity, and boat and jet ski lifts for easy access to the Potomac River. Whether it's fishing, crabbing, or visiting nearby community beaches, outdoor enthusiasts will feel right at home.
Step through the double entryway and experience the pride of ownership in this completely renovated and meticulously maintained home. Features include solid hardwood floors, a two-story light-filled great room with open concept floor plan, stunning wood ceilings, and a mosaic tile fireplace flanked by custom shiplap and floating shelves. The fully updated kitchen is a chef’s dream, complete with quartz countertops, double stainless sinks, tile backsplash, shaker style cabinets, French door refrigerator, electric range, microwave, two separate coffee/wine bars, island seating, nearby pantry with laundry facilities, and an adjacent dining area.
This home offers TWO primary suites: one on the main level with spacious walk-in closet, updated full bathroom with dressing area, dual vanities, a walk-in shower, and deck access with beautiful water views. The second primary suite is on level two with three closet areas, a completely renovated full bathroom with dual vanities, walk-in shower, access to upper-level deck and more gorgeous water views. Two additional spacious bedrooms (freshly painted and carpets cleaned) and a third renovated bathroom with tub/shower combination provide flexible living options to this move-in ready home.
Need extra space? The fully finished daylight basement offers an additional living area, featuring luxury vinyl plank flooring and stylish wood slat walls with wainscoting, perfect for relaxing or entertaining and access to the garage.
Swan Point Yacht and Country Club offers an active lifestyle with golf, tennis, pickleball courts, walking trails, beach access and a community pool. The Country Club also hosts year-round events, making this community enjoyable in every season. (Social membership required with an option to add Golf and Marina to your plan.)
Whether you're indoors or out, this home is the perfect blend of luxury and tranquility. Don’t miss out on this rare opportunity to own your own waterfront retreat!
Location
State MD
County Charles
Zoning RM
Direction West
Rooms
Other Rooms Bedroom 2, Bedroom 3, Bedroom 4, Kitchen, Foyer, Bedroom 1, Great Room, Laundry, Loft, Other, Recreation Room, Storage Room, Bathroom 1, Bathroom 2, Bathroom 3
Basement Daylight, Full, Fully Finished, Garage Access, Heated, Improved, Interior Access, Shelving, Walkout Level, Windows, Connecting Stairway, Other
Main Level Bedrooms 1
Interior
Interior Features Wood Floors, Recessed Lighting, Primary Bath(s), Kitchen - Galley, Combination Kitchen/Dining, Family Room Off Kitchen, Bar, Walk-in Closet(s), Window Treatments, Pantry, Floor Plan - Open, Entry Level Bedroom, Ceiling Fan(s), Carpet, Breakfast Area, Bathroom - Walk-In Shower, Bathroom - Tub Shower, Attic, Dining Area, Kitchen - Eat-In, Kitchen - Table Space, Upgraded Countertops, Wainscotting, Wine Storage
Hot Water Electric
Heating Heat Pump(s)
Cooling Central A/C
Flooring Carpet, Ceramic Tile, Hardwood, Luxury Vinyl Plank, Stone
Fireplaces Number 1
Fireplaces Type Gas/Propane, Stone, Other
Inclusions Deck furniture
Equipment Oven/Range - Electric, Dishwasher, Microwave, Refrigerator, Freezer, Icemaker, Disposal, Dryer - Electric, Washer, Water Heater - High-Efficiency, Stainless Steel Appliances
Furnishings No
Fireplace Y
Window Features Casement,Screens
Appliance Oven/Range - Electric, Dishwasher, Microwave, Refrigerator, Freezer, Icemaker, Disposal, Dryer - Electric, Washer, Water Heater - High-Efficiency, Stainless Steel Appliances
Heat Source Electric
Laundry Dryer In Unit, Washer In Unit, Main Floor
Exterior
Exterior Feature Porch(es), Deck(s), Balconies- Multiple
Garage Garage - Side Entry, Basement Garage
Garage Spaces 8.0
Utilities Available Cable TV Available, Electric Available, Phone Available, Propane, Sewer Available, Water Available
Amenities Available Beach, Bike Trail, Boat Ramp, Club House, Common Grounds, Community Center, Golf Club, Golf Course, Gift Shop, Golf Course Membership Available, Jog/Walk Path, Marina/Marina Club, Meeting Room, Party Room, Picnic Area, Pier/Dock, Pool - Outdoor, Putting Green, Tennis Courts, Tot Lots/Playground, Water/Lake Privileges, Other, Bar/Lounge, Basketball Courts
Waterfront Description Private Dock Site,Boat/Launch Ramp - Private
Water Access Y
Water Access Desc Fishing Allowed,Private Access,Personal Watercraft (PWC),Boat - Powered,Swimming Allowed,Waterski/Wakeboard
View Water, Scenic Vista, Street, Trees/Woods, River, Creek/Stream
Roof Type Architectural Shingle
Street Surface Black Top
Accessibility None
Porch Porch(es), Deck(s), Balconies- Multiple
Road Frontage HOA, Public, Road Maintenance Agreement
Attached Garage 2
Total Parking Spaces 8
Garage Y
Building
Lot Description Rural, Cul-de-sac, Fishing Available, Front Yard, Rear Yard, SideYard(s), Landscaping, Cleared, No Thru Street
Story 3
Foundation Block
Sewer Public Sewer
Water Public
Architectural Style Contemporary, Mid-Century Modern, Coastal, Transitional
Level or Stories 3
Additional Building Above Grade, Below Grade
Structure Type Cathedral Ceilings,2 Story Ceilings,Dry Wall,Wood Ceilings
New Construction N
Schools
Elementary Schools Dr. Thomas L. Higdon
Middle Schools Piccowaxen
High Schools La Plata
School District Charles County Public Schools
Others
HOA Fee Include Common Area Maintenance,Management,Pool(s),Road Maintenance,Recreation Facility,Snow Removal
Senior Community No
Tax ID 0905030285
Ownership Fee Simple
SqFt Source Assessor
Acceptable Financing Cash, Conventional, FHA, USDA, VA
Horse Property N
Listing Terms Cash, Conventional, FHA, USDA, VA
Financing Cash,Conventional,FHA,USDA,VA
Special Listing Condition Standard








