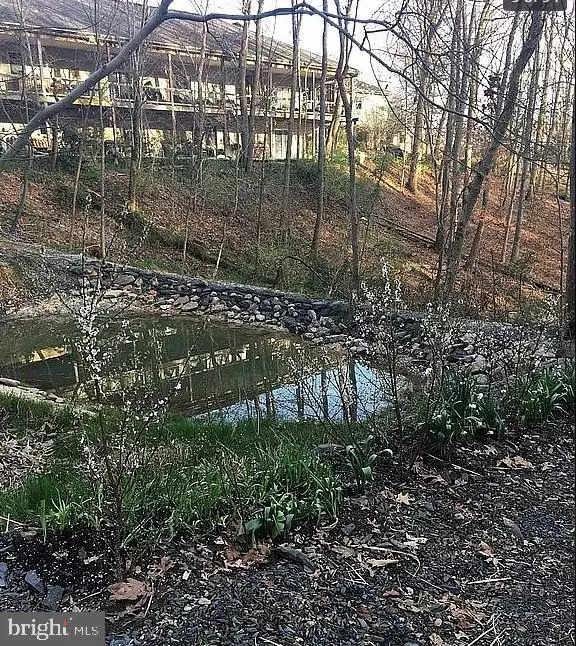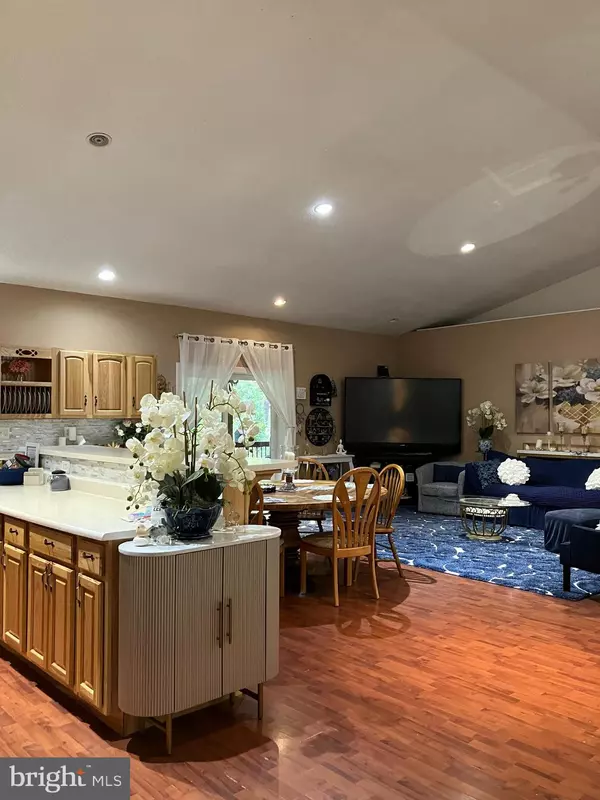
6 Beds
5 Baths
5,657 SqFt
6 Beds
5 Baths
5,657 SqFt
Key Details
Property Type Single Family Home
Sub Type Detached
Listing Status Active
Purchase Type For Sale
Square Footage 5,657 sqft
Price per Sqft $137
Subdivision None Available
MLS Listing ID MDWA2024722
Style Ranch/Rambler
Bedrooms 6
Full Baths 5
HOA Y/N N
Abv Grd Liv Area 3,657
Originating Board BRIGHT
Year Built 2007
Annual Tax Amount $4,645
Tax Year 2024
Lot Size 3.810 Acres
Acres 3.81
Property Description
Zillow’s estimate does not reflect the total acreage of the parcels, or that it is a "1000 year home" with insulated reinforced concrete walls (ICF), designed and built 50% stronger than code and conventional stick homes. See the “mexico beach survivor” on google for an example of how strong and impervious this fortress is. The owners can rest assured they are prepared for global climate change, extreme storm events, and fire.
Surrounded by owners’ parcels so no development can occur nearby expect if the owner decides to use all the road frontage to further develop and/or subdivide.
Because the of the change in character of the surrounding parcels to some commercial which has been allowed, this may be an excellent investment for someone wishing a zoning overlay to allow commercial.
For this owner, this home is like camping in the woods with all the in-home conveniences while still very close to the I-70 freeway ramps and just two hours from the DC/Baltimore area.
The upper back deck has the feel of being up in a treehouse overlooking the valley seeing exquisite landscaping and nature at its best. There are trails from both sides of the lower rear patio that lead around the grounds to the three small ponds where the fish are waiting to be fed. You can see all the seasons change and there is something in bloom every month of the year.
Big enough to handle multiple families with plenty of parking or a vacation home for the whole family to stay comfortably. The C&O national park and Little Pool lake is within 1 mile where there is a paved trail for biking, the C&O trail for hiking, as well as fishing, boating.
A PhD degreed professional engineer designed and built this unique, one of a kind constructed home for himself and his family. This home was built using Insulated concrete forms (ICF) which is much stronger and superior to conventional construction. The walls are 8” think reinforced concrete with over 2 inches of Styrofoam insulation on the inside and outside for a total thickness of 12”. They extend all the way to the roof. Since they are super insulated, energy costs are reduced, and outdoor noise is reduced. They can withstand tornado force winds, and are impervious to termites and insects, moisture, rot, and fire.
7000 SF of total indoor living space. Vaulted ceiling in the Great Room and 9 tall ceilings everywhere else on the main floor.
Upstairs includes: Large master and connected master bath with shower, whirlpool bath, toilet room and 2 large walk-in closets (with a washer/dryer in hers). In law- suite with living room, bedroom, bathroom, and kitchenette, 2 other bedrooms each with a bathroom – Also, a laundry room with a door that leads to a fenced-in side yard and an office than could be used as an additional bedroom.
The walk-out basement offers versatile space with large game room, a kitchenette, 3 additional rooms, a bathroom, a rough in for an additional bathroom, and plenty of additional space and storage rooms.
1000 sf covered rear deck with covered patio below. Solarium room in the basement. Solar panels help reduce energy costs. Extra-large water heater for master suite tub.
The home is a sanctuary for both relaxation and entertainment. It would make a great bed and breakfast with plenty of parking and owner has a field across the street to add anything they desire. This home can also be a vacation home with plenty of surrounding trails, creeks and even a paved trail all just within a few miles.
In environmental conservation zoning and surrounded by platted forest conservation easements that cannot be developed. Directly adjacent to the Western Maryland Sportsmen’s Club preserve which is over 100 acres and is in permanent Forest Conservation Easement.
It's a must see. Too much to list on
Location
State MD
County Washington
Zoning EC
Rooms
Other Rooms Living Room, Dining Room, Primary Bedroom, Bedroom 2, Bedroom 3, Bedroom 4, Bedroom 5, Kitchen, Family Room, Foyer, In-Law/auPair/Suite, Laundry, Mud Room, Solarium, Bedroom 6, Bathroom 2, Bathroom 3, Attic, Primary Bathroom, Full Bath
Basement Connecting Stairway, Daylight, Full, Heated, Improved, Interior Access, Outside Entrance, Rear Entrance, Space For Rooms, Walkout Level, Windows, Other, Workshop
Main Level Bedrooms 5
Interior
Interior Features Attic, Attic/House Fan, Built-Ins, Butlers Pantry, Carpet, Ceiling Fan(s), Combination Dining/Living, Combination Kitchen/Dining, Combination Kitchen/Living, Dining Area, Double/Dual Staircase, Entry Level Bedroom, Family Room Off Kitchen, Floor Plan - Open, Kitchen - Island, Kitchen - Table Space, Primary Bath(s), Recessed Lighting, Store/Office, Upgraded Countertops, Walk-in Closet(s), Water Treat System, WhirlPool/HotTub, Window Treatments
Hot Water Electric, 60+ Gallon Tank
Heating Heat Pump(s), Forced Air, Zoned
Cooling Central A/C, Ceiling Fan(s), Whole House Fan, Zoned, Programmable Thermostat
Flooring Carpet, Ceramic Tile, Laminated
Equipment Microwave, Oven - Double, Oven - Self Cleaning, Oven/Range - Electric, Range Hood, Six Burner Stove, Stainless Steel Appliances, Stove, Washer, Dryer, Washer/Dryer Stacked, Water Heater - High-Efficiency, Disposal
Fireplace N
Appliance Microwave, Oven - Double, Oven - Self Cleaning, Oven/Range - Electric, Range Hood, Six Burner Stove, Stainless Steel Appliances, Stove, Washer, Dryer, Washer/Dryer Stacked, Water Heater - High-Efficiency, Disposal
Heat Source Electric
Laundry Main Floor
Exterior
Exterior Feature Deck(s), Patio(s)
Parking Features Garage Door Opener, Garage - Front Entry, Additional Storage Area, Other
Garage Spaces 3.0
Water Access N
Roof Type Architectural Shingle
Accessibility 2+ Access Exits
Porch Deck(s), Patio(s)
Total Parking Spaces 3
Garage Y
Building
Story 2
Foundation Permanent
Sewer Gravity Sept Fld
Water Well
Architectural Style Ranch/Rambler
Level or Stories 2
Additional Building Above Grade, Below Grade
Structure Type 9'+ Ceilings,Vaulted Ceilings
New Construction N
Schools
School District Washington County Public Schools
Others
Senior Community No
Tax ID 2215002743
Ownership Fee Simple
SqFt Source Assessor
Special Listing Condition Standard








