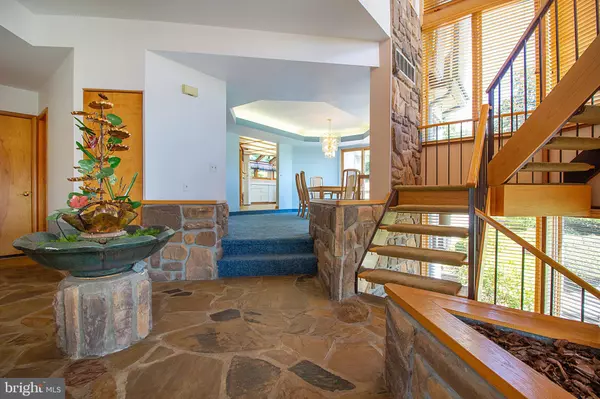
3 Beds
3 Baths
3,687 SqFt
3 Beds
3 Baths
3,687 SqFt
Key Details
Property Type Single Family Home
Sub Type Detached
Listing Status Under Contract
Purchase Type For Sale
Square Footage 3,687 sqft
Price per Sqft $185
Subdivision Watervale
MLS Listing ID MDHR2036354
Style Contemporary
Bedrooms 3
Full Baths 2
Half Baths 1
HOA Y/N N
Abv Grd Liv Area 2,502
Originating Board BRIGHT
Year Built 1983
Annual Tax Amount $5,397
Tax Year 2024
Lot Size 0.791 Acres
Acres 0.79
Lot Dimensions 158.00 x
Property Description
Location
State MD
County Harford
Zoning R1
Rooms
Other Rooms Living Room, Dining Room, Primary Bedroom, Bedroom 2, Bedroom 3, Kitchen, Family Room, Laundry, Other, Primary Bathroom, Half Bath
Basement Daylight, Full, Fully Finished, Heated, Outside Entrance, Walkout Level, Windows, Interior Access
Interior
Interior Features Bathroom - Soaking Tub, Bathroom - Walk-In Shower, Breakfast Area, Built-Ins, Carpet, Ceiling Fan(s), Central Vacuum, Exposed Beams, Floor Plan - Open, Intercom, Kitchen - Eat-In, Kitchen - Galley, Pantry, Recessed Lighting, Skylight(s), Walk-in Closet(s)
Hot Water Electric
Heating Heat Pump(s)
Cooling Central A/C, Ceiling Fan(s)
Flooring Carpet, Stone
Fireplaces Number 2
Fireplaces Type Brick
Equipment Central Vacuum, Cooktop, Dishwasher, Dryer, Freezer, Icemaker, Intercom, Microwave, Refrigerator, Oven - Wall, Washer
Furnishings No
Fireplace Y
Window Features Skylights,Wood Frame,Casement,Screens
Appliance Central Vacuum, Cooktop, Dishwasher, Dryer, Freezer, Icemaker, Intercom, Microwave, Refrigerator, Oven - Wall, Washer
Heat Source Electric
Laundry Basement
Exterior
Exterior Feature Balcony, Deck(s), Wrap Around
Garage Garage Door Opener, Inside Access, Garage - Side Entry
Garage Spaces 2.0
Water Access N
View Golf Course, Street
Roof Type Architectural Shingle
Accessibility Level Entry - Main
Porch Balcony, Deck(s), Wrap Around
Attached Garage 2
Total Parking Spaces 2
Garage Y
Building
Story 3
Foundation Concrete Perimeter
Sewer Private Septic Tank
Water Well
Architectural Style Contemporary
Level or Stories 3
Additional Building Above Grade, Below Grade
Structure Type Dry Wall,Beamed Ceilings,Vaulted Ceilings
New Construction N
Schools
Elementary Schools Red Pump
Middle Schools Fallston
High Schools Fallston
School District Harford County Public Schools
Others
Pets Allowed Y
Senior Community No
Tax ID 1303088448
Ownership Fee Simple
SqFt Source Assessor
Acceptable Financing Cash, Conventional, FHA, VA
Horse Property N
Listing Terms Cash, Conventional, FHA, VA
Financing Cash,Conventional,FHA,VA
Special Listing Condition Standard
Pets Description Cats OK, Dogs OK








