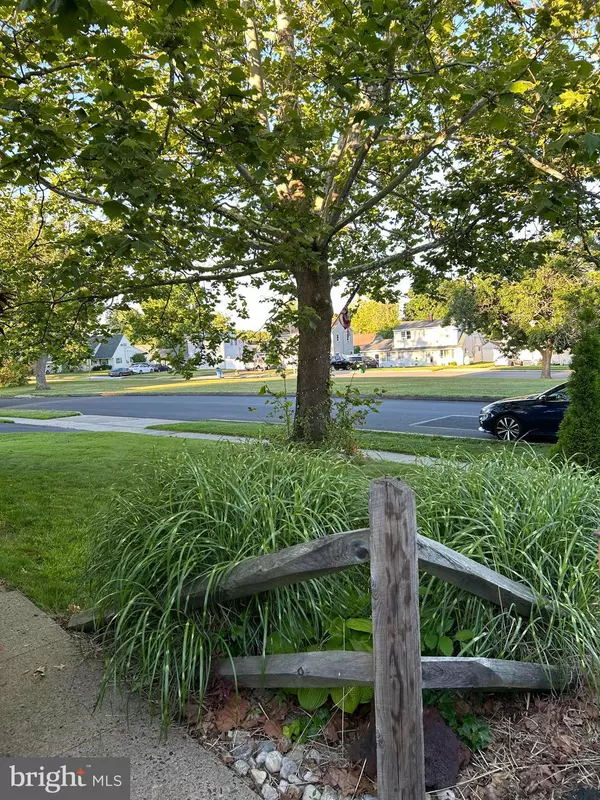
4 Beds
2 Baths
1,992 SqFt
4 Beds
2 Baths
1,992 SqFt
Key Details
Property Type Single Family Home
Sub Type Detached
Listing Status Pending
Purchase Type For Sale
Square Footage 1,992 sqft
Price per Sqft $200
Subdivision Appletree
MLS Listing ID PABU2080834
Style Raised Ranch/Rambler
Bedrooms 4
Full Baths 2
HOA Y/N N
Abv Grd Liv Area 1,992
Originating Board BRIGHT
Year Built 1953
Annual Tax Amount $5,294
Tax Year 2024
Lot Size 6,969 Sqft
Acres 0.16
Lot Dimensions 68.00 x 101.00
Property Description
Location
State PA
County Bucks
Area Bristol Twp (10105)
Zoning R3
Rooms
Other Rooms Bedroom 1
Main Level Bedrooms 1
Interior
Hot Water Electric
Heating Hot Water, Central
Cooling Ductless/Mini-Split
Flooring Engineered Wood, Laminate Plank, Other
Fireplaces Number 1
Fireplaces Type Fireplace - Glass Doors
Inclusions Washer.dryer, Pool table, swimming pool equipment
Equipment Dishwasher, Dryer - Electric, Refrigerator, Stainless Steel Appliances, Stove, Washer
Fireplace Y
Window Features Energy Efficient
Appliance Dishwasher, Dryer - Electric, Refrigerator, Stainless Steel Appliances, Stove, Washer
Heat Source Oil, Electric
Laundry Main Floor
Exterior
Exterior Feature Patio(s), Porch(es)
Garage Spaces 3.0
Fence Other
Pool Above Ground
Utilities Available Electric Available, Water Available, Sewer Available
Water Access N
Roof Type Architectural Shingle
Accessibility None
Porch Patio(s), Porch(es)
Total Parking Spaces 3
Garage N
Building
Lot Description Level
Story 2
Foundation Concrete Perimeter
Sewer Public Sewer
Water Public
Architectural Style Raised Ranch/Rambler
Level or Stories 2
Additional Building Above Grade, Below Grade
New Construction N
Schools
School District Bristol Township
Others
Senior Community No
Tax ID 05-048-046
Ownership Fee Simple
SqFt Source Estimated
Acceptable Financing Conventional, VA, FHA 203(b), Cash
Listing Terms Conventional, VA, FHA 203(b), Cash
Financing Conventional,VA,FHA 203(b),Cash
Special Listing Condition Standard








