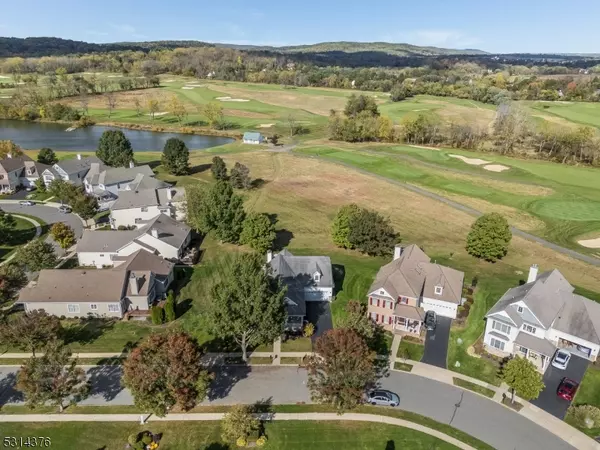
3 Beds
2 Baths
2,286 SqFt
3 Beds
2 Baths
2,286 SqFt
Key Details
Property Type Single Family Home
Sub Type Single Family
Listing Status Under Contract
Purchase Type For Sale
Square Footage 2,286 sqft
Price per Sqft $258
Subdivision Hawk Pointe
MLS Listing ID 3927700
Style Ranch
Bedrooms 3
Full Baths 2
HOA Fees $300/mo
HOA Y/N Yes
Year Built 2003
Annual Tax Amount $15,046
Tax Year 2023
Lot Size 9,147 Sqft
Property Description
Location
State NJ
County Warren
Zoning Residential
Rooms
Family Room 18x14
Basement Finished-Partially
Master Bathroom Soaking Tub, Stall Shower
Master Bedroom 1st Floor, Full Bath, Walk-In Closet
Dining Room Formal Dining Room
Kitchen Eat-In Kitchen, Pantry, Separate Dining Area
Interior
Interior Features Blinds, Carbon Monoxide Detector, Smoke Detector, Window Treatments
Heating Gas-Natural
Cooling 1 Unit, Central Air
Flooring Tile, Wood
Fireplaces Number 1
Fireplaces Type Family Room, Gas Fireplace
Heat Source Gas-Natural
Exterior
Exterior Feature Stone, Vinyl Siding
Parking Features Attached Garage, Garage Door Opener
Garage Spaces 2.0
Pool Association Pool
Utilities Available Gas-Natural
Roof Type Asphalt Shingle
Building
Lot Description Backs to Golf Course, Level Lot, Open Lot
Sewer Public Sewer
Water Public Water
Architectural Style Ranch
Others
Pets Allowed Yes
Senior Community Yes
Ownership Fee Simple








