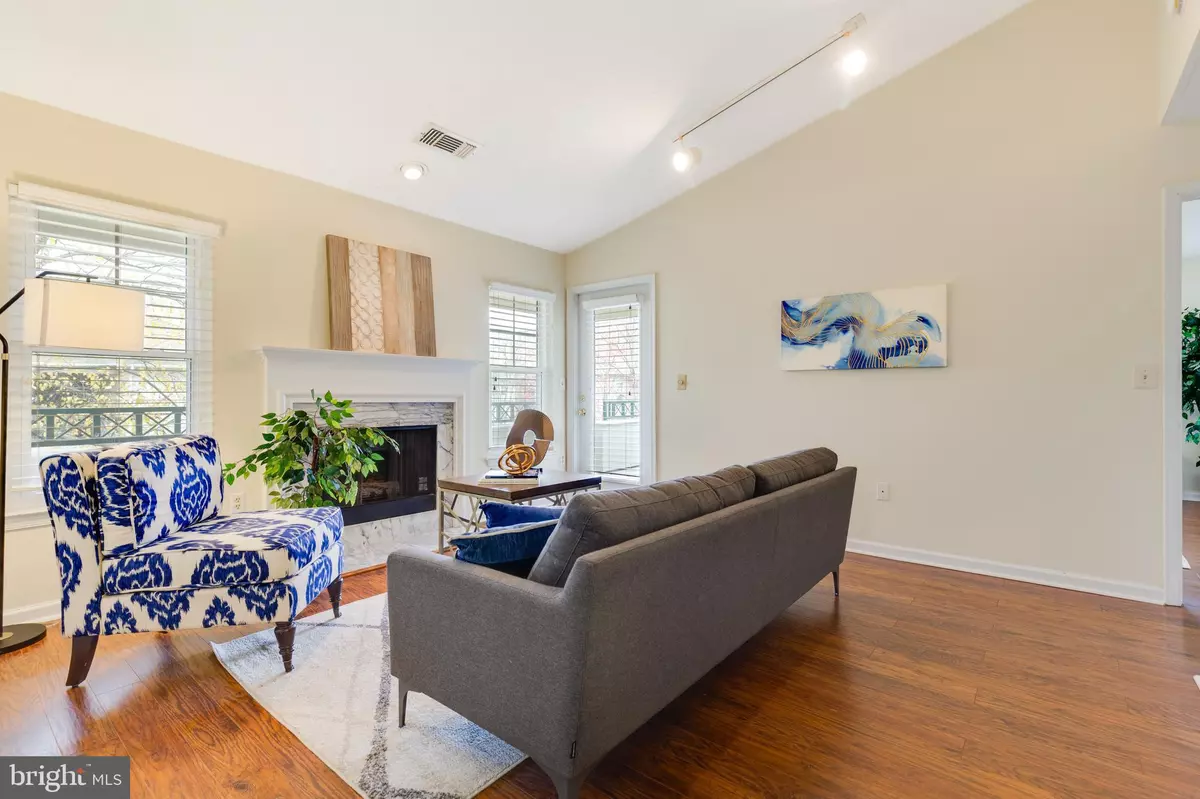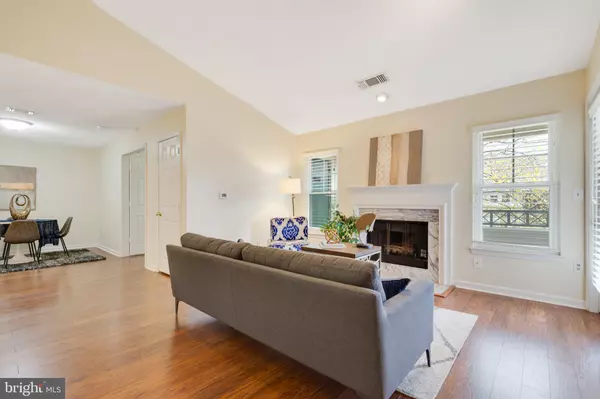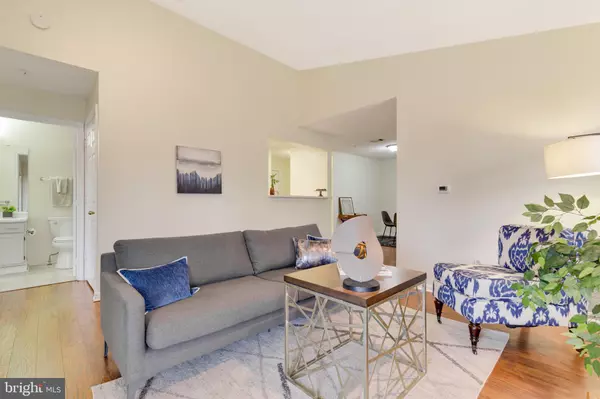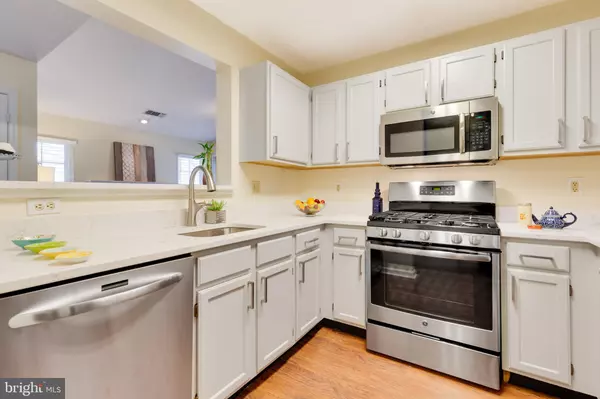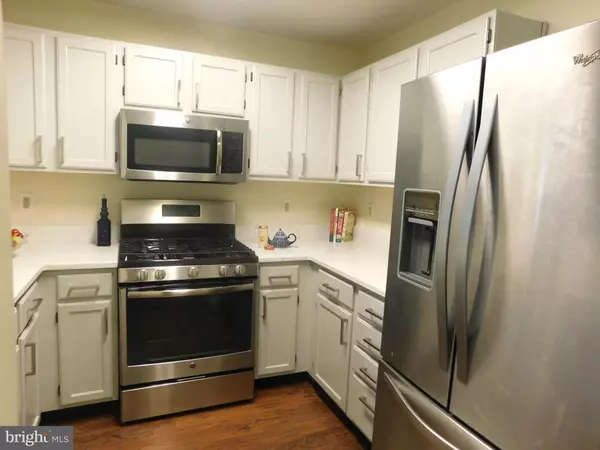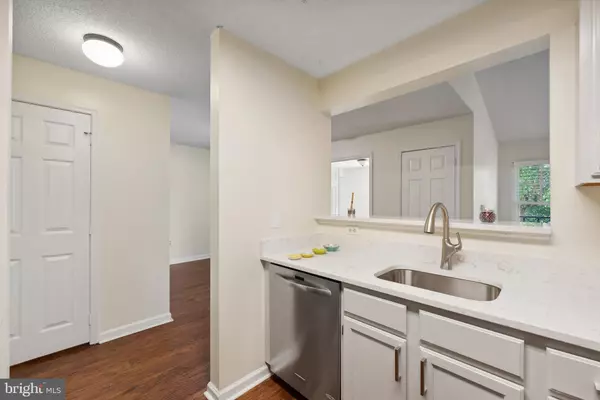
2 Beds
2 Baths
918 SqFt
2 Beds
2 Baths
918 SqFt
Key Details
Property Type Condo
Sub Type Condo/Co-op
Listing Status Active
Purchase Type For Sale
Square Footage 918 sqft
Price per Sqft $424
Subdivision Oak Park Condo
MLS Listing ID VAFX2204850
Style Contemporary
Bedrooms 2
Full Baths 1
Half Baths 1
Condo Fees $576/mo
HOA Y/N N
Abv Grd Liv Area 918
Originating Board BRIGHT
Year Built 1993
Annual Tax Amount $4,042
Tax Year 2024
Property Description
The condo fee includes water and a temporary special project fee of $144.42 per month. This fee will be removed from the monthly condo dues after December 2025. The condo assn allows two pets, with a weight limit of 35 lb each.
Location
State VA
County Fairfax
Zoning 372
Rooms
Other Rooms Living Room, Dining Room, Primary Bedroom, Bedroom 2, Kitchen, Full Bath, Half Bath
Main Level Bedrooms 2
Interior
Interior Features Floor Plan - Open, Bar, Bathroom - Tub Shower, Ceiling Fan(s), Dining Area, Kitchen - Country, Upgraded Countertops, Walk-in Closet(s), Wood Floors
Hot Water Natural Gas
Heating Forced Air
Cooling Central A/C, Ceiling Fan(s)
Flooring Laminate Plank
Fireplaces Number 1
Fireplaces Type Fireplace - Glass Doors, Mantel(s)
Equipment Dishwasher, Disposal, Dryer, Exhaust Fan, Icemaker, Microwave, Oven/Range - Gas, Refrigerator, Washer
Fireplace Y
Appliance Dishwasher, Disposal, Dryer, Exhaust Fan, Icemaker, Microwave, Oven/Range - Gas, Refrigerator, Washer
Heat Source Natural Gas
Laundry Dryer In Unit, Washer In Unit
Exterior
Exterior Feature Balcony
Garage Spaces 2.0
Amenities Available Community Center, Exercise Room, Extra Storage, Party Room, Pool - Outdoor
Water Access N
Accessibility None
Porch Balcony
Total Parking Spaces 2
Garage N
Building
Story 1
Unit Features Garden 1 - 4 Floors
Sewer Public Sewer
Water Public
Architectural Style Contemporary
Level or Stories 1
Additional Building Above Grade, Below Grade
New Construction N
Schools
School District Fairfax County Public Schools
Others
Pets Allowed Y
HOA Fee Include Common Area Maintenance,Ext Bldg Maint,Insurance,Pool(s),Trash,Water,Snow Removal
Senior Community No
Tax ID 0171 18050033
Ownership Condominium
Special Listing Condition Standard
Pets Allowed Number Limit, Size/Weight Restriction



